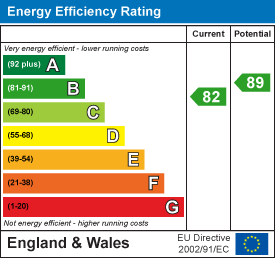Bramwell Drive, Hednesford, Cannock
Key Features
- LARGE FAMILY HOME
- FOUR DOUBLE BEDROOMS
- FAMILY BATHROOM AND TWO EN-SUITE SHOWER ROOMS
- MASTER BEDROOM HAS WALK IN WARDROBE/DRESSING ROOM
- BAR/GARDEN ROOM
- SPACIOUS LOUNGE, MODERN KITCHEN DINER
- EXCELLENT SCHOOL CATCHMENTS
- HIGH STANDARD OF FINISH
- CLOSE TO CANNOCK CHASE
- VIEWING ADVISED
Full property description
** LARGE FAMILY HOME ** FOUR BEDROOMS ** MASTER WITH DRESSING AREA AND EN-SUITE ** MODERN KITCHEN DINER ** SPACIOUS LOUNGE ** TWO LOFT STORAGES ** ENCLOSED REAR GARDEN ** CLOSE TO CANNOCK CHASE ** IDEAL FOR TOWN CENTRE AND TRAIN STATION ** EXCELLENT SCHOOL CATCHMENTS ** WELL PRESENTED ** VIEWING STRONGLY ADVISED **
Webbs Estate Agents are pleased to offer a large family home set over 3 floors and offering substantial living space, within excellent school catchments and is ideal for Cannock Chase, Hednesford Town Centre and Train Station.
In brief consisting of an entrance hallway, guest WC, modern kitchen with integrated double oven, hob, extractor, fridge freezer and dishwasher, the spacious lounge has double doors opening onto the rear garden.
To the first floor there are three double bedrooms, family bathroom and an en-suite shower room to bedroom two, on the second floor the master suite has a dressing area and large en-suite shower room.
Externally the property has an enclosed rear garden, the garage has been converted into a garden room/bar ideal for entertaining with bi-folding door, and ample off-road parking is provided by a driveway. Viewing is essential to appreciate the size of the property.
ENTRANCE HALLWAY
GUEST WC
MODERN KITCHEN DINER 4.80 x 2.62 (15'8" x 8'7")
SPACIOUS LOUNGE 4.93 x 3.40 (16'2" x 11'1")
FIRST FLOOR LANDING
BEDROOM TWO 4.67 x 4.27 (15'3" x 14'0")
EN-SUITE SHOWER ROOM 2.553 x 1.396 (8'4" x 4'6" )
BEDROOM THREE 4.93 x 3.456 max (16'2" x 11'4" max )
BEDROOM FOUR 3.35 x 2.701 (10'11" x 8'10")
BATHROOM 2.101 x 1.874 (6'10" x 6'1")
SECOND FLOOR
MASTER BEDROOM 4.932 x 5.770 (16'2" x 18'11")
DRESSING ROOM 2.886 x 2.386 (9'5" x 7'9")
EN-SUITE SHOWER ROOM 2.544 x 1.944 (8'4" x 6'4")
GARDEN ROOM AND BAR WITH BI-FOLDING DOORS 5.346 x 2.277 (17'6" x 7'5")
ENCLOSED REAR GARDEN AND DRIVEWAY
COAL MINING
Areas surrounding Cannock and Walsall are known Mining Areas.
All buyers are advised to check the Coal Authority website to gain more information relating to this property https://www.groundstability.com/public/web/log-order?execution=e1s2
We advise all clients to discuss the above points with a conveyancing solicitor.
CONNECTIVITY:
Broadband Availability: Standard & superfast fibre options are available (Openreach)
Mobile Availability: You are likely to have good voice and data coverage with EE, Three, O2, and Vodafone
PARKING
The property has a driveway providing private off-road parking for 2 vehicles.

Get in touch
BOOK A VIEWINGDownload this property brochure
DOWNLOAD BROCHURETry our calculators
Mortgage Calculator
Stamp Duty Calculator
Similar Properties
-
Albert Street, Cannock
Sold STC£299,950 OIRO** WOW ** SIMPLY STUNNING ** DETACHED COTTAGE ** INTERNAL VIEWING IS ESSENTIAL ** DECEPTIVELY SPACIOUS ** EXTENDED FAMILY HOME ** RECEPTION HALLWAY ** GENEROUS LOUNGE DINER ** DINING ROOM ** BREAKFAST KITCHEN ** SUN ROOM ** UTILITY ROOM ** GUEST WC ** FOUR SPACIOUS BEDROOMS ** FABULOUS FAMILY BATHRO...4 Bedrooms1 Bathroom3 Receptions -
Kewstoke Road, Willenhall
Sold STC£315,000 OIRO** IMPROVED AND EXTENDED SEMI DETACHED HOUSE ** DECEPTIVELY SPACIOUS ** INTERNAL VIEWING ADVISED ** FOUR GOOD SIZED BEDROOMS ** MODERN BATHROOM AND EN-SUITE ** SPACIOUS LIVING ,DINING ROOM AND SITTING ROOM ** STUDY/OFFICE ** DOWNSTAIRS WC ** RE-FITTED EXTENDED MODERN KITCHEN ** LARGE BREAKFA...4 Bedrooms2 Bathrooms2 Receptions -
Walsall Road, Great Wyrley, Walsall
For Sale£350,000 OIRO** WOW ** FABULOUS FAMILY HOME ** DECEPTIVELY SPACIOUS ** VERSATILE ACCOMMODATION ** FOUR GENEROUS BEDROOMS ** ENSUITE & FAMILY BATHROOM ** GUEST WC ** LOUNGE ** STUNNING REFITTED KICTEN ** DINING ROOM ** GENEROUS LANDSCAPED GARDENS ** THROUGH DRVEWAY / CAR PORT ** INTERNAL VIEWING ESSENTIAL ** ...4 Bedrooms2 Bathrooms2 Receptions


























