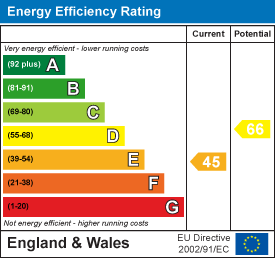Sold STC
£550,000
Broad Lane, Essington, Wolverhampton
*** SPACIOUS DETACHED DORMER BUNGALOW ** FOUR DOUBLE BEDROOMS ** TWO BATHROOMS ** MODERN KITCHEN/DINER ** DOUBLE GARAGE ** AMPLE PARKING ** SIZEABLE REAR GARDEN ** EXTENTION POTENTIAL (STPP) ** VIEWIN...
Key Features
- LARGE DETACHED DORMER BUNGALOW
- SIZEABLE PLOT
- FOUR DOUBLE BEDROOMS
- MODERN KITCHEN/DINER
- TWO BATHROOMS
- DOUBLE GARAGE
- HUGE POTENTIAL TO IMPROVE
- DESIRABLE LOCATION
- AMPLE PARKING
- VIEWING HIGHLY ADVISED
Full property description
*** SPACIOUS DETACHED DORMER BUNGALOW ** FOUR DOUBLE BEDROOMS ** TWO BATHROOMS ** MODERN KITCHEN/DINER ** DOUBLE GARAGE ** AMPLE PARKING ** SIZEABLE REAR GARDEN ** EXTENTION POTENTIAL (STPP) ** VIEWING ESSENTIAL *** NO CHAIN**
WEBBS ESTATE AGENTS are thrilled to bring to market this UNIQUE FOUR BEDROOM DETACHED HOME on Broad Lane, a popular location in the sought after Essington area. Benefitting from great local amenities including some superb commuter links with the M54, M6 and M6 toll only short drives away.
Internally this spacious dwelling comprises of a porch, entrance hallway, lounge opening through to second reception area, modern kitchen/diner, THREE double bedrooms and modern re-fitted bathroom on the ground floor. Upstairs you will find a large main bedroom and bathroom. Externally there is AMPLE off road parking via the driveway, front garage, double garage and huge enclosed private rear garden.
A stunning family home offering great potential to improve and extend (subject to planning).
Call us TODAY to arrange your early viewing and make sure you don't miss out.
- Ground Floor -
Porch
Entrance Hallway
Lounge 3.91m x 3.71m (12'9" x 12'2")
Reception Room 3.78m x 2.79m (12'4" x 9'1")
Kitchen/Diner 6.50m x 3.50m (21'3" x 11'5")
Bedroom Two 3.58m max x 3.40m (11'8" max x 11'1")
Bedroom Three 3.58m x 3.12m (11'8" x 10'2")
Bedroom Four 3.91m x 3.55m (12'9" x 11'7")
Bathroom
- First Floor -
Bedroom One 4.62m x 3.65m (15'1" x 11'11")
Bathroom
- Externally -
Driveway
Front Garden
Double Garage 5.96m x 5.13m (19'6" x 16'9")
Enclosed Rear Garden

Get in touch
Sold STCDownload this property brochure
DOWNLOAD BROCHURETry our calculators
Mortgage Calculator
Stamp Duty Calculator
Similar Properties
-
Hall Lane, Pelsall, Walsall
For Sale£479,995 OIRO=-=**FOUR BEDROOM DETACHED** INDIVIDUAL DESIGN** TWO RECEPETION ROOMS** BREAKFAST KITCHEN** SEPERATE UTILITY ** GUEST WC ** DOWNSTAIRS SHOWER ROOM** UPSTAIRS BATHROOM** FOURTH BEDROOM TO GROUND FLOOR** LARGE PLOT** ENVIABLE LOCATION**TRADITIONAL FEATURES**Webbs Estate Agents have the pleasure of bri...4 Bedrooms2 Bathrooms2 Receptions -
Pye Green Road, Hednesford, Cannock
For Sale£480,000** £1000 John Lewis Voucher on Completion ** Newly Built Home ** 10 Year NHBC Warranty **The popular Bradgate's modern open-plan layout is perfect for growing families.Discover a light and spacious lounge with a bay window, a great space for all the family to relax. Enjoy family meals in the op...4 Bedrooms2 Bathrooms2 Receptions -
Pavillion Close, Aldridge, Walsall
For Sale£525,000** HIGHLY IMPRESSIVE MODERN FAMILY SIZED DETACHED HOME ** DESIRABLE RESIDENTIAL LOCATION ** QUIET CUL DE SAC LOCATION ** IMMACULATELY PRESENTED THROUGHOUT ** CLOSE TO SCHOOLS, SHOPS AND AMENITIES ** FOUR VERY GOOD SIZED BEDROOMS ** TWO GENEROUS RECEPTION ROOMS ** LARGE UTILITY ROOM ** GUEST WC ** M...4 Bedrooms2 Bathrooms2 Receptions




































