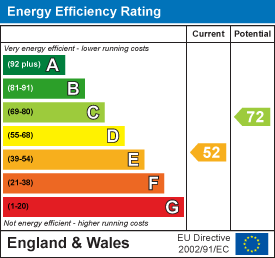For Sale
£375,000
Offers Over
Brunswick Park Road, Wednesbury
** WOW ** OUTSTANDING FAMILY HOME ** BACKING ONTO OPEN PARKLAND ** POPULAR LOCATION ** GREAT SCHOOL CATCHMENT ** DECEPTIVELY SPACIOUS ** VERY WELL PRESENTED ** INTERNAL VIEWING IS ESSENTIAL ** SIX BED...
Key Features
- POPULAR LOCATION
- VIEIWNG ESSENTIAL
- DECEPTIVELY SPACIOUS
- VERY WELL PRESENTED
- VIEWS ACROSS PARK
- OUTSTANDING POTENTIAL
Full property description
** WOW ** OUTSTANDING FAMILY HOME ** BACKING ONTO OPEN PARKLAND ** POPULAR LOCATION ** GREAT SCHOOL CATCHMENT ** DECEPTIVELY SPACIOUS ** VERY WELL PRESENTED ** INTERNAL VIEWING IS ESSENTIAL ** SIX BEDROOMS ** SPACIOUS BATHROOM ** THREE RECEPTION ROOMS ** REFITTED KITCHEN ** TWO UTILITY ROOMS **
Webbs Estate Agents have pleasure in offering this fabulous traditional family home, situated in a popular location, being adjacent to Brunswick Park, being deceptively spacious and dating back to 1877, internal viewing is paramount to appreciate this truly beautiful family home. Briefly comprising: through hallway, guest WC, drawing room, lounge, dining/breakfast room, two utility rooms, landing, six bedrooms over two floors and generous refitted family bathroom. Externally there is well maintained gardens to side and rear, private driveway and backing onto 'Brunswick Park' with lovely views.
AWAITING VENDOR APPROVAL
THROUGH HALLWAY
GUEST WC
DRAWING ROOM 8.33m x 3.22m (27'3" x 10'6")
LOUNGE 3.71m x 3.51m (12'2" x 11'6")
DINING / BREAKFAST ROOM 3.64m x 3.30m (11'11" x 10'9")
REFITTED KITCHEN 3.64m x 2.66m (11'11" x 8'8")
UTILITY ROOM ONE 2.28m x 2.62m (7'5" x 8'7" )
UTILITY ROOM TWO 2.51m x 2.02m (8'2" x 6'7")
LANDING
BEDROOM ONE 3.30m x 2.92m (10'9" x 9'6")
SPACIOUS FAMILY BATHROOM 3.06m x 2.93m (10'0" x 9'7")
BEDROOM TWO 3.44m x 2.28m (11'3" x 7'5")
BEDROOM THREE 3.25m x 3.28m (10'7" x 10'9")
BEDROOM FOUR 4.32m x 3.28m (14'2" x 10'9")
BEDROOM FIVE 3.61m max x 2.25m (11'10" max x 7'4" )
BEDROOM SIX 3.29m x 3.13m (10'9" x 10'3")
PRIVATE REAR GARDEN



















































