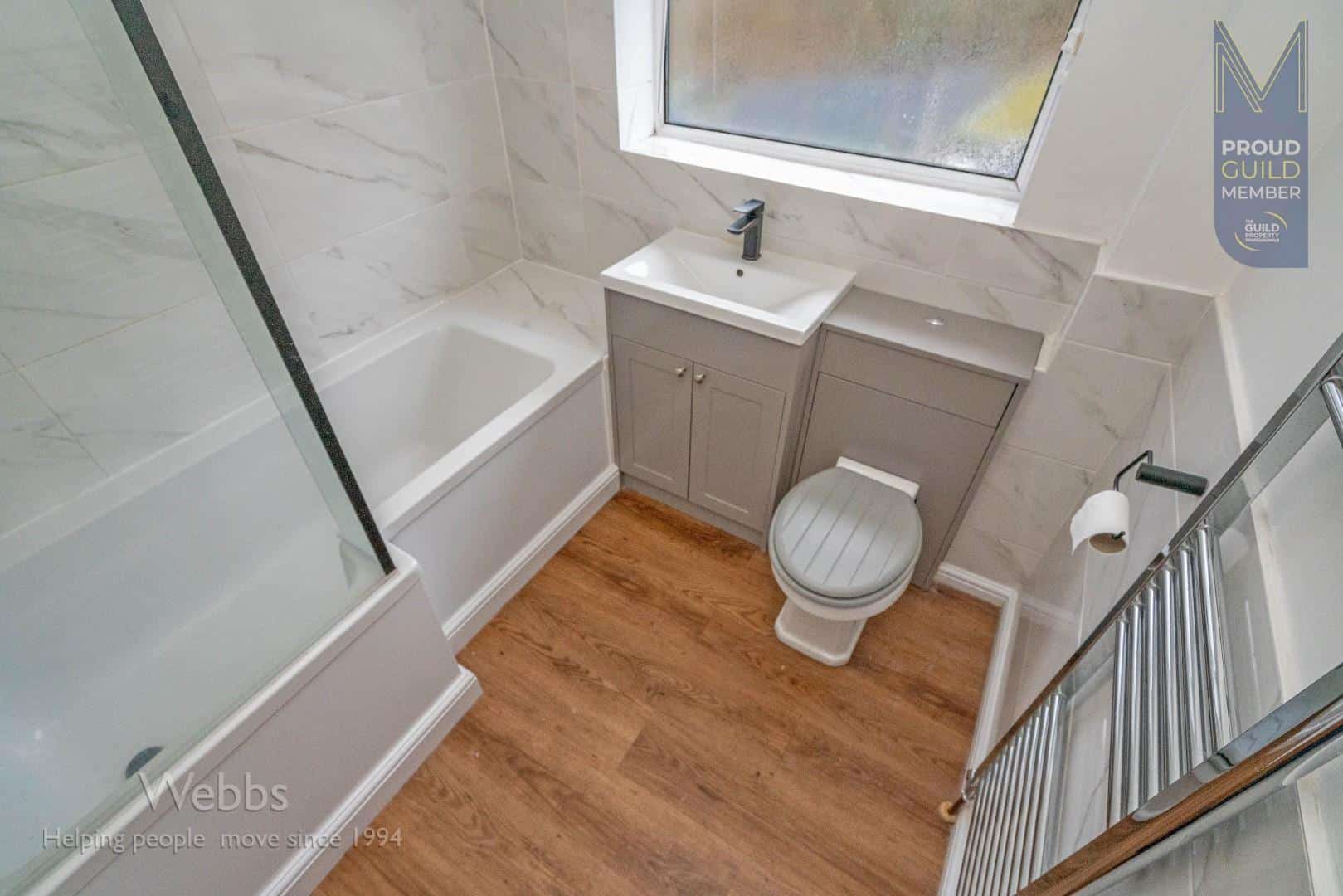For Sale
£285,000
OIRO
Burntwood Road, Norton Canes, Cannock
** ** NO CHAIN ** FULLY REFURBISHED AND IMPROVED ** STUNNING KITCHEN/DINER/FAMILY ROOM ** SPACIOUS LOUNGE ** THREE BEDROOMS ** PRIVATE REAR GARDEN ** IDEAL FOR LOCAL SHOPS AND AMENITIES ** EXCELLENT S...
Key Features
- CHAIN FREE
- EXTENDED AND REFURBISHED
- THREE BEDROOMS
- STUNNING KITCHEN/DINING/FAMILY ROOM
- PRIVATE REAR GARDEN
- UTILITY AND GUEST WC
- IDEAL FOR LOCAL SHOPS AND AMENITIES
- CLOSE TO CHASE WATER COUNTRY PARK
- SHOW HOME STANDARD
- VIEWING ADVISED
Full property description
** ** NO CHAIN ** FULLY REFURBISHED AND IMPROVED ** STUNNING KITCHEN/DINER/FAMILY ROOM ** SPACIOUS LOUNGE ** THREE BEDROOMS ** PRIVATE REAR GARDEN ** IDEAL FOR LOCAL SHOPS AND AMENITIES ** EXCELLENT SCHOOL CATCHMENTS ** GARAGE AND BLOCK PAVED DRIVEWAY ** VIEWING IS STRONGLY ADVISED ** CHAIN FREE **
WEBBS ESTATE AGENTS are pleased to offer for sale CHAIN FREE a refurbished and improved detached home ideal for local shops and amenities, excellent schools and transport links
In brief consisting of an entrance, a spacious lounge with opening into the dining area having a door to the utility room and guest WC, the stunning breakfast kitchen has integrated appliances, breakfast bar and seating area ideal for entertaining with bi-folding doors to the private rear garden.
To the first floor there are three bedrooms and a modern bathroom, externally the low-maintenance rear garden has gated access to the driveway at the front of the property, the garage has been converted and 75% of the space is ideal for a small business, with the remaining 25% ideal for storage , viewing is STRONGLY ADVISED to fully appreciate the standard, size and location of the property on offer.
Tenure: Freehold
Council Tax: Cannock Chase C
DRAFT DETAILS AWAITING VENDOR APPROVAL
ENTRANCE
LOUNGE 3.908 x 3.706 (12'9" x 12'1")
DINING ROOM 3.219 x 2.331 (10'6" x 7'7")
UTILITY ROOM 2.495 x 1.991 (8'2" x 6'6")
GUEST WC
OPEN PLAN BREAKFAST KITCHEN/FAMILY ROOM 4.785 x 2.566 (15'8" x 8'5")
LANDING
BEDROOM ONE 3.674 x 2.766 (12'0" x 9'0")
BEDROOM TWO 3.284 x 2.101 (10'9" x 6'10")
BEDROOM THREE 2.735 x 2.303 (8'11" x 7'6")
MODERN BATHROOM 2.078 x 2.050 (6'9" x 6'8")
STORAGE SPACE ( FRONT OF THE GARAGE) 2.606 x 1.731 (8'6" x 5'8")
GARDEN ROOM IDEAL FOR A SMALL BUSINESS 4.623 x 2.486 (15'2" x 8'1")
ENCLOSED PRIVATE REAR GARDEN
BLOCKED PAVED FRONT DRIVEWAY

Get in touch
BOOK A VIEWINGDownload this property brochure
DOWNLOAD BROCHURETry our calculators
Mortgage Calculator
Stamp Duty Calculator
Similar Properties
-
Allport Road, Cannock
For Sale£325,000 Offers Over** STUNNING STUNNING STUNNING ** TRADITIONAL HOME ** THREE BEDROOMS ** MODERN KITCHEN DINER ** CLOSE TO TOWN CENTRE AND TRAIN STATION ** STUNNING FOUR PIECE BATHROOM ** ENCLOSED REAR GARDEN ** VIEWING ADVISED ** Webbs Estate Agents are pleased to offer for sale a SIMPLY STUNNING traditional home wit...3 Bedrooms1 Bathroom2 Receptions -
Hednesford Road, Norton Canes,
For Sale£260,000 Offers Over** DETACHED HOME ** THREE GENEROUS BEDROOMS ** MODERN REFITTED BATHROOM ** KITCHEN DINER ** SPACIOUS LOUNGE ** EXCELLENT SCHOOL CATCHMENTS AND TRANSPORT LINKS ** GARAGE AT THE REAR ** ENCLOSED REAR GARDEN ** IDEAL FOR LOCAL AMENITIES ** VIEWING ADVISED ** Webbs Estate Agents are pleased to offer for...3 Bedrooms1 Bathroom1 Reception -
Queens Road, Calf Heath, Wolverhampton
Sold STC£300,000** NO CHAIN ** OUTSTANDING POTENTIAL ** SOUGHT AFTER VILLAGE LOCTAION ** VIEIWNG ADVISED ** DETACHED FAMILY HOME ** THREE GOOD SIZED BEDROOMS ** FAMILY BATHROOM ** GENEROUS KITCHEN DINER ** SPACIOUS LOUNGE ** GENEROUS LANDSCAPED GARDENS ** GARAGE ** PRIVATE DRIVEWAY **Webbs Estat Agents have pleasur...3 Bedrooms1 Bathroom1 Reception
































