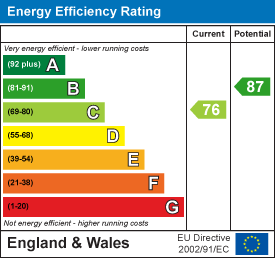For Sale
£400,000
OIRO
Chenet Way, Cannock
** POPULAR TOWN CENTRE LOCATION ** SPACIOUS DETACHED ** FOUR BEDROOMS ** EN-SUITE TO MASTER ** SPACIOUS LOUNGE ** MODERN KITCHEN DINER ** CONSERVATORY ** ENCLOSED REAR GARDEN ** IDEAL FOR TRANSPORT LI...
Key Features
- SPACIOUS DETACHED HOME
- FOUR BEDROOMS
- EN-SUITE TO MASTER BEDROOM
- GENEROUSE KITCHEN DINER
- CONSERVATORY
- TOWN CENTRE LOCATION
- GALLERY LANDING
- AMPLE OFF ROAD PARKING
- EXCELLENT SCHOOL CATCHMENTS
- VIEWING ADVISED
Full property description
** POPULAR TOWN CENTRE LOCATION ** SPACIOUS DETACHED ** FOUR BEDROOMS ** EN-SUITE TO MASTER ** SPACIOUS LOUNGE ** MODERN KITCHEN DINER ** CONSERVATORY ** ENCLOSED REAR GARDEN ** IDEAL FOR TRANSPORT LINKS AND EXCELLENT SCHOOLS ** QUIET LOCATION ** VIEWING ADVISED **
Webbs Estate Agents are pleased to offer for sale a spacious well presented detached home close to Cannock Town Centre, shops, amenities and excellent school catchments.
In brief consisting of entrance hallway, guest WC, spacious lounge with double doors to the modern kitchen diner with integrated appliances, utility and a conservatory which overlooks the rear garden.
To the first floor there are four bedrooms, family bathroom and en-suite shower room all accessed from the gallery landing, externally the property has enclosed rear garden with ample off road parking via driveway and garage.
VIEWING ADVISED TO FULLY APPRECIATE THE SIZE AND LOCATION OF THE PROPERTY ON OFFER.
ENTRANCE HALL
KITCHEN/DINER 6.88m x 3.28m (22'6" x 10'9")
UTILITY ROOM 2.32m x 1.55m (7'7" x 5'1")
CONSERVATORY 3.78m x 3.49m (12'4" x 11'5")
LOUNGE 4.66m x 3.44m (15'3" x 11'3")
GUEST WC
GALLERY LANDING
BEDROOM ONE 4.57m x 3.47m (14'11" x 11'4")
EN-SUITE BATHROOM 1.8m x 1.8m (5'10" x 5'10")
BEDROOM TWO 3.53m 3.47m (11'6" 11'4")
BEDROOM THREE 2.75m x 2.29m (9'0" x 7'6")
BEDROOM FOUR 3.33m x 2.73m (10'11" x 8'11")
FAMILY BATHROOM 2.3m x 2.16m (7'6" x 7'1")
ENCLOSED REAR GARDEN
GARAGE AND DRIVEWAY

Get in touch
BOOK A VIEWINGDownload this property brochure
DOWNLOAD BROCHURETry our calculators
Mortgage Calculator
Stamp Duty Calculator
Similar Properties
-
Belfry Close, Walsall
For Sale£400,000** DESIRABLE TURNBERRY ESTATE LOCATION ** MODERN FAMILY SIZED DETACHED HOME ** NO ONWARD CHAIN ** LOVELY QUIET POSITION ** SPACIOUS AND WELL MAINTAINED DETACHED FAMILY HOME ** FOUR BEDROOMS ** FAMILY BATHROOM AND EN - SUITE ** GUEST WC ** LIVING ROOM ** DINING ROOM ** ** STUDY/OFFICE ** FITTED K...4 Bedrooms2 Bathrooms3 Receptions -
Hall Lane, Pelsall, Walsall
Sold STC£350,000 Guide Price** FOR SALE BY MODERN METHOD OF AUCTION ** EXTENDED DETACHED PROPERTY ** NO ONWARD CHAIN ** DECEPTIVELY SPACIOUS AND WELL MAINTAINED ** INTERNAL VIEWING ADVISED ** FOUR FANTASTIC BEDROOMS ** SPACIOUS BREAKFAST KITCHEN ** DINING ROOM ** FAMILY/SITTING ROOM ** DOWNSTAIRS WC ** ** LARGE MAIN ...4 Bedrooms1 Bathroom3 Receptions -
Mill Road, Pelsall, Walsall
Sold STC£410,000 OIRO** STUNNING EXTENDED HIGH SPECIFICATION TRADITIONAL DETACHED RESIDENCE ** FOUR GOOD SIZED BEDROOMS TO THE FIRST FLOOR ** ALTERED AND IMPROVED TO A VERY HIGH STANDARD THROUGHOUT ** DECEPTIVELY SPACIOUS AND LIGHT ACCOMMODATION ** MUCH SOUGHT AFTER AND CONVENIENT LOCATION ** EXCELLENT LINKS TO AMENI...4 Bedrooms2 Bathrooms2 Receptions




























