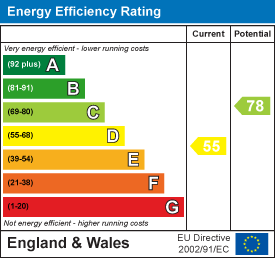For Sale
£220,000
Offers Over
Corporation Street, Wednesbury
**TWO BEDROOM DETACHED ** EXTENDED TO THE REAR ** LANDSCPAED GARDEN ** REFITTED BATHROOM** REFITTED KITCHEN ** ROLL TOP BATH ** SEMI OPEN PLAN LIVING KITCHEN DINER** DECEPTIVLY SPACIOUS ** TOWN LOCAT...
Key Features
- RENOVATED DETACHED HOME
- TWO DOUBLE BEDROOMS
- REFITTED KITCHEN
- REFITTED BATHROOM WITH ROLL TOP BATH
- EXTENDED TO THE REAR
- LANDSCAPED REAR GARDEN
- POPULAR LOCATION
- WORKING LOG BURNER
- CLOSE TO LOCAL SHOPS AND AMENITES
- EXCELLENT ROAD AND TRANSPORT LINKS INCLUDING THE M6
Full property description
**TWO BEDROOM DETACHED ** EXTENDED TO THE REAR ** LANDSCPAED GARDEN ** REFITTED BATHROOM** REFITTED KITCHEN ** ROLL TOP BATH ** SEMI OPEN PLAN LIVING KITCHEN DINER** DECEPTIVLY SPACIOUS ** TOWN LOCATION ** CLOSE TO LOCAL SHOPS AND AMENITIES** EXCELLENT ROAD AND TRANSPORT LINKS** A MUST VIEW PROPERTY **
Webbs Estate agents are pleased to present to you this wonderful detached home, sitting in the popular location of Wednesbury this much improved family home is a must see, with a vast array of local shops, amenities, road and transport links on your doorstep!
Internally this home briefly comprises of: Lounge diner with feature log burner and stairs to the first floor refitted breakfast Kitchen with central island and skylights, refitted bathroom complete with separate shower cubicle and roll top bath.
On the first floor there are two double bedrooms.
Externally the private and enclosed landscaped rear garden offers a perfect hideaway, with composite decking. wooden decking and paved patio area offers a low maintained approach.
This property must be viewed to be fully apricated,
Lounge Diner 8.59m x 3.801 (28'2" x 12'5")
Kitchen Breakfast Room 3.799 x 6.231 (12'5" x 20'5")
Bedroom One 4.130 x 3.843 (13'6" x 12'7")
Bedroom Two 4/339 x 2.534 (13'1"/1112'2" x 8'3")
Bathroom 2.930 x 2.157 (9'7" x 7'0")
Rear Garden
The property offers a private and enclosed landscaped rear garden,

Get in touch
BOOK A VIEWINGDownload this property brochure
DOWNLOAD BROCHURETry our calculators
Mortgage Calculator
Stamp Duty Calculator
Similar Properties
-
Meadowhill Drive, Cannock
For Sale£220,000 Offers Over** SPACIOUS BUNGALOW ** WELL MAINTAINED ** TWO GENEROUS BEDROOMS ** MODERN REFITTED SHOWER ROOM ** CONSERVATORY ** SPACIOUS LOUNGE DINER ** FRONT AND REAR GARDENS ** AMPLE OFF ROAD PARKING ** QUIET LOCATION ** VIEWING ADVISED ** Webbs Estate Agents are pleased to offer for sale a well-presented and ...2 Bedrooms1 Bathroom2 Receptions -
Woodford Way, Heath Hayes, Cannock
Sold STC£220,000 OIRO** WOW ** OUTSTANDING SEMI DETACHED HOME ** INTERNAL VIEWING IS ESSENTIAL ** CORNER PLOT ** SHOWHOME STANDARD THROUGHOUT ** TWO BEDROOMS ** REFITTED BATHROOM ** LOUNGE ** FABULOUS REFITTED KITCHEN ** SPACIOUS ORANGERY ** STUNNING LANDSCAPED GARDENS ** PRIVATE DRIVEWAY ** POPULAR LOCATION ** PRIME SC...2 Bedrooms1 Bathroom1 Reception -
Avon Road, Cannock
For Sale£195,000 OIRO** TWO DOUBLE BEDROOMS ** CANNOCK TOWN CENTRE ** MODERN KITCHEN AND SHOWER ROOM ** AMPLE OFF ROAD PARKING ** EXCELLENT TRANSPORT LINKS ** LARGE LOUNGE DINER ** OFFICE SPACE ** LARGE LOUNGE DINER ** CLOSE TO LOCAL SHOPS AND AMENITIES ** Webbs Estate Agents are pleased to offer a spacious semi-detach...2 Bedrooms1 Bathroom1 Reception



















