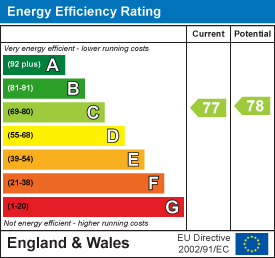Sold STC
£36,800
Eagleworks Drive, Walsall
**TWO DOUBLE BEDROOM APARTMENT** 40% SHARE ** GROUND FLOOR ** NO ONWARD CHAIN ** THROUGH HALLWAY** PRIAVTE ACESS INTO THE PROEPRTY ** ALLOCATED PARKING** CUL-DE-SAC LOCATION ** LOUNGE DINER**
Sold STC
Key Features
- TWO DOUBLE BEDROOM APARTMENT
- 40% SHARE
- THROUGH HALLWAY
- GROUND FLOOR
- ALLOCATED PARKING
- LOUNGE DINER
- CUL-DE-SAC LOCATION
- NO ONWARD CHAIN
- PRIVATE ACESS INTO PROPERTY
- CALL ON 01922 663399 TO SECURE YOUR VIEWING
Full property description
**TWO DOUBLE BEDROOM APARTMENT** 40% SHARE ** GROUND FLOOR ** NO ONWARD CHAIN ** THROUGH HALLWAY** PRIAVTE ACESS INTO THE PROEPRTY ** ALLOCATED PARKING** CUL-DE-SAC LOCATION ** LOUNGE DINER**
Webbs Estate agents have the pleasure in offering this immaculately presented ground floor maisonette to market offering no above chain and being close to local shops, amenities and bus routes. This property is a 40% share with the option to purchase more.
Via its own entrance this property comprises of: Through hallway, lounge/diner, fitted kitchen, fitted bathroom and two double bedrooms.
Externally, the property also offers allocated parking.
Call today on 01922 663399 to secure your viewing.
Entrance Hall 5m x 1.1m (16'4" x 3'7")
Lounge/ Diner 3.6m x 4.7m (11'9" x 15'5")
Kitchen 3.6m x 1.9m (11'9" x 6'2")
Bedroom One 4m x 3.6m (13'1" x 11'9")
Bedroom Two 2.5m x 3.7m (8'2" x 12'1")
Bathroom 2.1m x 1.9m (6'10" x 6'2")












