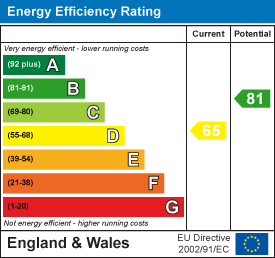For Sale
£399,999
Enderley Close, Bloxwich, Walsall
UNEXPECTEDLY BACK TO MARKET *** MOTIVATED SELLER *** NO UPWARD CHAIN *** SPLIT LEVEL DETACHED BUNGALOW ** THREE/FOUR BEDROOMS ** FAMILY BATHROOM & WC ** SPACIOUS LOUNGE ** SUN ROOM ** UTILITY ROOM...
Key Features
- Beautiful Split Level Detached Bungalow
- Three/Four Bedrooms
- Spacious Kitchen/Diner
- Sun Room
- Family Bathroom and WC
- Well Presented Throughout
- Secure Gated Driveway
- Enclosed Rear Garden
- Popular location
- NO CHAIN
Full property description
UNEXPECTEDLY BACK TO MARKET *** MOTIVATED SELLER *** NO UPWARD CHAIN *** SPLIT LEVEL DETACHED BUNGALOW ** THREE/FOUR BEDROOMS ** FAMILY BATHROOM & WC ** SPACIOUS LOUNGE ** SUN ROOM ** UTILITY ROOM ** WELL PRESENTED ** GATED DRIVEWAY ** ENCLOSED REAR GARDEN ** VIEWING ESSENTIAL ***
WEBBS ESTATE AGENTS have the pleasure of bringing to market this SUPERB FOUR BEDROOM DETACHED BUNGALOW on Enderley Close, a sought after location in close proximity to a huge array of local amenities including schools, shops and great local transport.
Internally this split level home comprises of a hallway, spacious kitchen/diner, utility room, large lounge, sun room, THREE/FOUR bedrooms with the fourth currently being used as a study, family bathroom and WC.
Externally there is ample parking via the secure gated driveway to the front and to the rear is a fully enclosed garden featuring both paved and decked seating area and large lawned space.
A truly lovely space ideal for a family. Call us TODAY to arrange your early viewing and avoid missing out.
Please note this property is split level so may not be suitable for buyers requiring all on one level.
Tenure: Freehold
Council Tax Band: D
- Internally -
Hallway
Kitchen/Breakfast Room 5.89m x 2.59m (19'3" x 8'5")
Utility Room 3.40m x 2.49m (11'1" x 8'2")
Lounge 5.38m x 3.84m (17'7" x 12'7")
Sun Room 4.06m x 2.41m (13'3" x 7'10")
Bedroom One 3.78m x 3.00m (12'4" x 9'10")
Bedroom Two 3.84m x 3.61m (12'7" x 11'10")
Bedroom Three 4.75m x 2.44m (15'7" x 8'0")
WC
Bedroom Four/Study 2.31m x 2.06m (7'6" x 6'9")
Family Bathroom
- Externally -
Secure Gated Driveway
Enclosed Rear Garden

Get in touch
BOOK A VIEWINGDownload this property brochure
DOWNLOAD BROCHURETry our calculators
Mortgage Calculator
Stamp Duty Calculator
Similar Properties
-
Stafford Road, Huntington, Cannock
For Sale£399,950** MODERN DETACHED HOME ** FOUR BEDROOMS ** TWO EN-SUITES ** SPACIOUS LOUNGE ** LARGE KITCHEN DINER ** UTILITY ROOM AND GUEST WC ** GARAGE AND DRIVEWAY ** PRIVATE DRIVEWAY ** LARGE FAMILY HOME ** EXCELLENT SCHOOLS AND TRANSPORT LINKS ** CLOSE TO CANNOCK CHASE ** VIEWING ESSENTIAL ** Webbs Estate Age...4 Bedrooms3 Bathrooms2 Receptions -
Deavall Way, Heath Hayes, Cannock
For Sale£340,000 OIRO** NO CHAIN ** DETACHED FMAILY HOME ** POPULAR LOCATION ** INTERNAL VIEIWNG IS ESSENTIAL ** GREAT SCHOOL CATCHMENT** FOUR BEDROOMS ** BATHROOM & ENSUITE ** THROUGH HALLWAY ** BREAKFAST KITCHEN ** LOUNGE ** DINING ROOM ** GARAGE ** UPVC DOUBLE GLAZING & GAS CENTRAL HEATING THROUGHOUT ** Webbs...4 Bedrooms2 Bathrooms2 Receptions -
Miners Way, Hednesford, Cannock
For Sale£355,000 Offers Over** WOW ** SHOWHOME STANDARD THROUGHOUT ** VERY WELL PRESENTED ** INTERNAL VIEWING IS ESSENTIAL ** FABULOUS POSITION ** OPEN FIELD VIEWS TO FRONT ELEVATION ** BUILDERS GUARANTEE REMAINING ** FOUR GOOD SIZED BEDROOMS ** BATHROOM & ENSUITE ** SPACIOUS LOUNGE ** STUDY/SITTING ROOM ** STUNNING KITCHE...4 Bedrooms2 Bathrooms2 Receptions






































