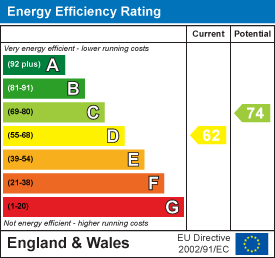Footherley Road, Shenstone, Lichfield
Boasting huge curb a...
Key Features
- WONDERFULLY LARGE DETACHED HOME
- LOCATED ALONG A PRESTIGIOUS TREE LINED STREET
- CENTRAL SHENSTONE LOCATION
- THREE DOUBLE BEDROOMS
- FIVE RECEPTION ROOMS
- HUGE PRIVATE FRONTAGE
- LANDSCAPED REAR GARDEN
- DEVELOPMENT OPPORTUNITY
- LARGE DRIVEWAY AND CAR PORT
- FREEHOLD PROPERTY
Full property description
Webbs are truly delighted to offer for sale this exemplary detached residence located on the ever prestigious Footherley Road near the very heart of Shenstone Village.
Boasting huge curb appeal with a very large lawned frontage and plenty of driveway, with a gated entrance to rear that leads to the side of this property and offers a real chance for either a huge extension or even the possibility of building a new home. **POSSIBLE DEVELOPMENT OPPORTUNITY**
Internally we have a grand entrance hallway, lounge, family room, study, kitchen with a dining area off, utility room, conservatory, guest wc, three double bedrooms and a family shower room.
**WONDERFULLY LARGE DETACHED FAMILY HOME** **PLENTY OF RECEPTION ROOMS AND THREE DOUBLE BEDROOMS** **INCREDIBLE REAR GARDEN, PRIVATE, LANDSCAPED WITH MANY FEATURES**
**SHENSTONE LOCATION CLOSE TO TRAIN STATION, VILLAGE SHOPS, SCHOOLS AND RESTAURANTS**
ENTRANCE HALLWAY
GUEST WC
STUDY 4.060 max x 3.384 max (13'3" max x 11'1" max )
LOUNGE 3.338 x 3.217 (10'11" x 10'6")
KITCHEN DINING ROOM 6.405 x 3.314 (21'0" x 10'10")
UTILITY ROOM OFF KITCHEN 2.079 x 2.069 (6'9" x 6'9")
DINING ROOM/FAMILY ROOM 3.338 x 3.217 (10'11" x 10'6")
CONSERVATORY 3.865 x 3.328 (12'8" x 10'11")
FIRST FLOOR LANDING
MASTER BEDROOM 5.806 x 3.494 (19'0" x 11'5")
BEDROOM TWO 3.337 x 3.279 max (10'11" x 10'9" max )
BEDROOM THREE 3.283 x 3.117 (10'9" x 10'2")
LARGE STORAGE ROOM OFF BED THREE 5.503 x 2.948 (18'0" x 9'8")
MODERN FAMILY SHOWER ROOM 2.226 x 1.953 (7'3" x 6'4")
STUNNING AND PRIVATE REAR GARDEN
LAWNED AREAS AND PATIO AREAS
3 X SHEDS AND HUGE POTENTIAL FOR EXPANSION AND DEV
WONDERFULLY LARGE DRIVEWAY AND FRONT GARDEN
POSSIBLE PLANNING PERMISSION FOR PRIVATE DWELLING
TRULY BRILLIANT OPPORTUNITY, CALL WEBBS TODAY
Material Information - WL
Price: £850,000
Tenure: Freehold
Council tax band: F






























