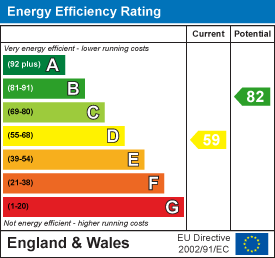Sold STC
£350,000
Fordbrook Lane, Walsall
*** BEAUTIFUL DETACHED FAMILY HOME ** THREE DOUBLE BEDROOMS ** MODERN SHOWER ROOM ** WELL EQUIPPED KITCHEN ** EXTENDED LOUNGE ** DINING ROOM ** REAR GARDEN WITH STUNNING VIEWS ***
Webbs Estate Ag...
Webbs Estate Ag...
Key Features
- Beautiful Detached Family Home
- Three Well Sized Bedrooms
- Extended Lounge
- Modern Kitchen
- Very Well Presented
- Driveway & Garage
- Idyllic Enclosed Rear Garden
- Sought After Location
Full property description
*** BEAUTIFUL DETACHED FAMILY HOME ** THREE DOUBLE BEDROOMS ** MODERN SHOWER ROOM ** WELL EQUIPPED KITCHEN ** EXTENDED LOUNGE ** DINING ROOM ** REAR GARDEN WITH STUNNING VIEWS ***
Webbs Estate Agents are delighted to offer this BEAUTIFUL THREE BEDROOM DETACHED FAMILY HOME on the sought after Fordbrook Lane, close to plenty of local amenities including schooling, shops and great transport links.
Internally this property boasts a porch, entrance hall, dining room, large extended lounge, modern kitchen with Neff integrated appliances and utility room on the ground floor. Upstairs features THREE double bedrooms and shower room.
Externally there is a front garden, block paved driveway, integral garage and a fantastic landscaped garden with stunning views.
An ideal family home that is very well presented throughout. We highly recommend viewing to fully appreciate what this superb dwelling has to offer.
- Ground Floor -
Porch
Entrance Hallway
Dining Room 4.64m into bay x 3.20m (15'2" into bay x 10'5")
Lounge 6.87m x 3.19m (22'6" x 10'5")
Kitchen 4.03m to cupboards x 3.20m (13'2" to cupboards x 1
Utility Room 1.90m x 1.40m (6'2" x 4'7")
- First Floor -
Bedroom One 4.74m x 3.21m (15'6" x 10'6")
Bedroom Two 4.64m x 2.57m (15'2" x 8'5")
Bedroom Three 3.87m x 3.21m (12'8" x 10'6")
Shower Room 2.33m x 1.90m (7'7" x 6'2")
- Externally -
Front Garden
Block Paved Driveway
Integral Garage 5.73m x 2.59m (18'9" x 8'5")
Enclosed Rear Garden
Material Information WB
Price: £350,000
Tenure: freehold
Council tax band: D England
Material Information WH
Price: £350,0000
Tenure: FREEHOLD
Council tax band: D

Get in touch
Sold STCDownload this property brochure
DOWNLOAD BROCHURETry our calculators
Mortgage Calculator
Stamp Duty Calculator
Similar Properties
-
Wood Common Grange, Pelsall, Walsall
Sold STC£325,000**EXTENDED THREE BEDROOM DETACHED** TWO RECPETION ROOM ** REFITTED KITCHEN ** REFITTED BATHROOM ** BI FOLDING DOORS A SKYLIGHTS TO THE REAR ** SHOW HOME STANDARD ** SEPERATE UTILITY ROOM ** EXCELLENT LOCATION ** DRIVEWAY AND GARAGE ** CUL-DE-SAC LOCATION ** LANDSCAPED REAR GARDEN **Webbs Estate agen...3 Bedrooms1 Bathroom2 Receptions -
Stafford Lane, Hednesford, Cannock
For Sale£350,000** STUNNING EXTENDED DETACHED HOME ** SPACIOUSE LOUNGE ** THREE BEDROOMS ** REFITTED EN-SUITE TO MASTER ** MODERN KITCHEN AND DINING AREA ** STUDY/OFFICE ** EXQUISITE LANDSCAPED REAR GARDEN ** EXCELLENT SCHOOL CATCHMENTS ** IDEAL FOR TOWN CENTRE AND TRAIN STATION ** AMPLE OFF ROAD PARKING ** VIEWI...3 Bedrooms2 Bathrooms1 Reception -
Kings Road, Rushall, Walsall
For Sale£298,500** WELL MAINTAINED LINK DETACHED HOME ** LOVELY CORNER PLOT **EXTENDED AND IMPROVED TO A HIGH STANDARD ** POPULAR AND CONVENIENT LOCATION ** THREE GOOD SIZED BEDROOMS ** EXTENDED MODERN KITCHEN ** DINING ROOM ** FAMILY SITTING/ SUN ROOM ** SPACIOUS MAIN LIVING ROOM ** GUEST WC ** PRIVATE AND ENC...3 Bedrooms1 Bathroom2 Receptions






























