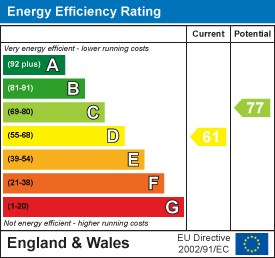For Sale
£260,000
Forrest Avenue, Essington, Wolverhampton
** NO CHAIN ** SOUGHT AFTER VILLAGE LOCATION ** INTERNAL VIEWING IS ESSENTIAL ** IN NEED OF SLIGHT UPGRADING ** THREE BEDROOMS ** BATHROOM ** SHOWER ROOM ** GENEROUS LOUNGE DINER ** KITCHEN ** UTILITY...
Key Features
- NO CHAIN
- OUTSTANDING POTENTIAL
- INTERNAL VIEIWNG IS ESSENTIAL
- THREE BEDROOMS
- BATHROOM & SHOWER ROOM
- LOUNGE DINER
- KITCHEN & UTILITY ROOM
- FRONT & REAR GARDENS
- DRIVEWAY & GARAGE
Full property description
** NO CHAIN ** SOUGHT AFTER VILLAGE LOCATION ** INTERNAL VIEWING IS ESSENTIAL ** IN NEED OF SLIGHT UPGRADING ** THREE BEDROOMS ** BATHROOM ** SHOWER ROOM ** GENEROUS LOUNGE DINER ** KITCHEN ** UTILITY ROOM ** GARAGE AMPLE DRIVEWAY ** FRONT & REAR GARDENS ** DOUBLE GLAZED & GAS CENTRAL HEATING THROUGHOUT **
Webbs Estate Agents have the pleasure of offering this lovely semi-detached family home, situated in the sought-after village location of Essington, having excellent transport links, close to local amenities and schools. Briefly comprising: entrance hallway, lounge diner, kitchen, utility room, and shower room. To the first floor, the landing leads to three bedrooms and a family bathroom. Externally there is an ample private Driveway, garage, and generous front and rear gardens.
AWAITING VENDOR APPROVAL
ENTRANCE HALLWAY
LOUNGE DINER 7.15m x 3.38m (23'5" x 11'1")
KITCHEN 3.09m x 2.68m (10'1" x 8'9")
UTILITY ROOM 5.30m x 2.14m (17'4" x 7'0")
SHOWER ROOM
LANDING
BEDROOM ONE 3.27m x 3.10m (10'8" x 10'2")
BEDROOM TWO 3.26m x 3.26m (10'8" x 10'8")
BEDROOM THREE 2.39m x 2.34m (7'10" x 7'8")
FAMILY BATHROOM 1.88m x 1.69m (6'2" x 5'6")
GARAGE 5.16m x 2.28m (16'11" x 7'5")
DRIVEWAY
FRONT & REAR GARDENS

Get in touch
BOOK A VIEWINGDownload this property brochure
DOWNLOAD BROCHURETry our calculators
Mortgage Calculator
Stamp Duty Calculator
Similar Properties
-
Broad Lane, Pelsall, Walsall
Sold STC£265,000** IMMACULATELY MAINTAINED AND IMPROVED SEMI DETACHED HOUSE ** EXTENDED AND DECEPTIVELY SPACIOUS ACCOMMODATION THROUGHOUT ** INTERNAL VIEWING ADVISED ** THREE GOOD SIZED BEDROOMS ** MODERN BATHROOM ** SPACIOUS LIVING ROOM ** RE-FITTED MODERN KITCHEN ** DINING ROOM ** LARGE CONSERVATORY ** LA...3 Bedrooms1 Bathroom3 Receptions -
Wyndmill Crescent, West Bromwich
For Sale£250,000** THREE BEDROOM DETACHED BUNGALOW ** ELAVATED POISITION ** REFITTED KITCHEN ** GRANITE WORKSURFACES** GARAGE ** LARGE BLOCK PAVED DRIVEWAY** VIEWS TO THE FORNT OF THIS HOME** LARGE LOUNGE ** TWO DOUBLE BEDROOMS AND A GENEROUS SINGLE** LARGE REAR GARDEN ** ENTRANCE HALLWAY**Webbs Estate Agents are p...3 Bedrooms1 Bathroom1 Reception -
Mitre Road, Walsall
For Sale£229,995 OIRO** DESIRABLE LOCATION ** THREE BEDROOMS ** TWO RECEPTION ROOMS ** KITCHEN DINER ** LANDSCAPED REAR GARDEN ** BATHROOM WITH SEPERATE WC ** EXCELLENT SCHOOL CATCHMENTS ** LARGE BLOCK PAVED DRIVEWAY ** CLOSE TO LOCAL SHOPS AND AMENITIES ** CONSERVATORY ** EARLY VIEWING ADVISED ** Webbs Estate Agents ar...3 Bedrooms1 Bathroom2 Receptions


































