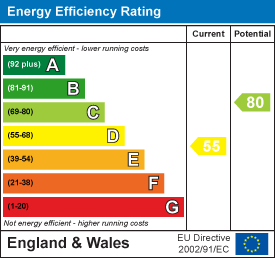Sold STC
£360,000
Gloucester Way, Cannock
** DESIRABLE LOCATION ** FOUR DOUBLE BEDROOMS ** EN-SUITE TO MASTER ** TWO GENEROUS RECEPTION ROOMS ** ENVIABLE CORNER PLOT ** EXTENDED TO THE SIDE ** BREAKFAST KITCHEN ** EXCELLENT SCHOOL CATCHMENTS ...
Key Features
- DESIRABLE LOCATION
- DETACHED HOME
- CORNER PLOT
- FOUR DOUBLE BEDROOMS
- BREAKFAST KITCHEN
- EXTENDED TO THE SIDE
- EXCELLENT SCHOOL CATCHMENTS
- IDEAL FOR LOCAL SHOPS AND AMENITIES
- EN-SUITE SHOWER ROOM
- VIEWING ADVISED
Full property description
** DESIRABLE LOCATION ** FOUR DOUBLE BEDROOMS ** EN-SUITE TO MASTER ** TWO GENEROUS RECEPTION ROOMS ** ENVIABLE CORNER PLOT ** EXTENDED TO THE SIDE ** BREAKFAST KITCHEN ** EXCELLENT SCHOOL CATCHMENTS ** LOCAL SHOPS AND AMENITIES ** IDEAL FOR THE DESIGNER SHOPPING VILLAGE ** VIEWING ADVISED **
Webbs Estate Agents are pleased to offer for sale a spacious detached home in the desirable location of Heath Hayes offering excellent school catchments, transport links, shops, local amenities and close to the Designer Shopping Village.
In brief consisting of entrance hallway, guest WC, lounge with walk-in bay window and doors to the dining room, breakfast kitchen, utility, to the side of the property, a single-storey extension provides at present an office/study area with its own front door but also has an internal door into the dining room.
On the first floor there are four generous double bedrooms, family bathroom, and en-suite shower room to the main bedroom, externally the property sits on a corner plot with front and rear gardens, ample off-road parking via a single garage and cobbled driveway, VIEWING STRONGLY ADVISED
DRAFT DETAILS
ENTRANCE HALLWAY
GUEST WC
LOUNGE 3.190 x 3.451 (10'5" x 11'3")
DINING ROOM 3.121 x 2.865 (10'2" x 9'4")
BREAKFAST KITCHEN 3.762 x 3.188 (12'4" x 10'5")
UTILITY ROOM 3.015 x 1.604 (9'10" x 5'3")
OFFICE/STUDY AREA WITH OWN FRONT ACCESS 7.031 x 2.198 (23'0" x 7'2")
LANDING
BEDROOM ONE 3.779 x 3.430 (12'4" x 11'3")
EN-SUITE SHOWER ROOM 1.754 x 1.738 (5'9" x 5'8")
BEDROOM TWO 3.397 x 3.355 (11'1" x 11'0")
BEDROOM THREE 4.027 x 2.531 (13'2" x 8'3")
BEDROOM FOUR 2.650 x 2.366 (8'8" x 7'9")
FAMILY BATHROOM 2.660 x 1.934 (8'8" x 6'4")
SINGLE GARAGE 5.560 x 2.537 (18'2" x 8'3")
MATURE REAR GARDEN
FRONT GARDEN AND COBBLED DRIVEWAY
FOR A VIEWING PLEASE CALL 01543 468846

Get in touch
Sold STCDownload this property brochure
DOWNLOAD BROCHURETry our calculators
Mortgage Calculator
Stamp Duty Calculator
Similar Properties
-
St. Lawrence Drive, Heath Hayes, Cannock
For Sale£365,000** SUBSTANTIAL PLOT ** DETACHED HOME ** FOUR BEDROOMS ** EN-SUITE TO MASTER ** SPACIOUS LOUNGE ** DINING ROOM ** BREAKFAST KITCHEN ** LARGE FRONT DRIVEWAY ** EXCELLENT SCHOOLS ** IDEAL FOR LOCAL SHOPS AND AMENITIES ** EXCELLENT TRANSPORT LINKS ** LARGE REAR AND SIDE GARDEN ** UTILITY AND GUEST WC **...4 Bedrooms2 Bathrooms2 Receptions -
4 x 1 Bedroom Apartments, Walsall Rd, Great Wyrley
Sold STC£335,000 OIRO** NO CHAIN ** DETACHED PROPERTY ** OUTSTANDING RESIDENTIAL INVESTMENT ** FREEHOLD ** FOUR ONE BEDROOM APARTMENTS ** INTERNAL VIEIWNG ADVISED ** WELL PRESENTED THROUGHTOUT ** GROUNDS / REAR PARKING/DRIVEWAY ** TENANTED ** NO CHAIN ** SOUGHT AFTER LOCATION ** VIEWING ADVISED ** Webbs Estate Agents h...4 Bedrooms4 Bathrooms4 Receptions -
Bradwell Lane, Cannock Wood, Rugeley
For Sale£330,000** SOUGHT AFTER VILLAGE LOCATION ** MOTIVATED SELLER ** THREE / FOUR BEDROOMS ** BATHROOM ** SHOWER ROOM ** LOUNGE DINER ** BREAKFAST KITCHEN ** UTILITY ROOM ** GENEROUS GARDENS ** BACKING ONTO OPEN FIELDS ** GARAGE ** DRIVEWAY ** Webbs Estate Agents have pleasure in offering this well-presented sem...4 Bedrooms1 Bathroom2 Receptions





































