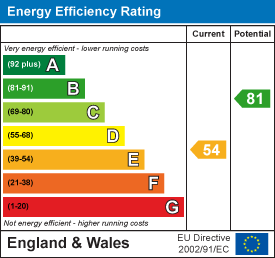For Sale
£230,000
OIRO
Gorsey Lane, Great Wyrley, Walsall
** THREE BEDROOM SEMI DETATCHED ** LARGE THROUGH LOUNGE DINER ** MODERN STYLE KITCHEN ** UTILITY ** CONSERVATORY ** GROUND FLOOR BATHROOM ** ENCLOSED REAR GARDEN ** GARAGE AND DRIVEWAY ** EXCELLENT L...
Key Features
- SEMI DETACHED PROPERTY
- LOUNGE/DINER
- KITCHEN, UTILITY ROOM
- 3 BEDROOMS
- DOWNSTAIRS BATHROOM
- GARAGE
- DRIVEWAY
- FRONT AND REAR GARDEN
- VIEWING RECEOMMEND
- NO CHAIN
Full property description
** THREE BEDROOM SEMI DETATCHED ** LARGE THROUGH LOUNGE DINER ** MODERN STYLE KITCHEN ** UTILITY ** CONSERVATORY ** GROUND FLOOR BATHROOM ** ENCLOSED REAR GARDEN ** GARAGE AND DRIVEWAY ** EXCELLENT LOCATION ** CLOSE TO LOCAL SHOPS AND AMENITIES ** VIEWING ADVISED **
Webbs Estate Agents are pleased to offer for sale a spacious semi-detached property, in the popular location of Great Wyrley with local shops, amenities, excellent school catchments and transport links.
In brief consisting of entrance, a large through lounge diner, conservatory, a modern style kitchen and utility room, a ground floor bathroom and an integral garage completes the ground floor accommodation.
To the first floor there are three generous bedrooms, externally the property has an enclosed rear garden, to the front of the property a driveway providing ample off-road parking.
VIEWING ADVISED TO FULLY APPRECIATE THE SIZE AND LOCATION OF THE PROPERTY ON OFFER.
HALLWAY
LOUNGE/DINER 9.353m x 3.162m (30'8" x 10'4")
CONSERVATORY 4.809m x 2.914m (15'9" x 9'6")
KITCHEN 3.001m x 2.615m (9'10" x 8'6")
UTILITY 3.353m x 2.023m (11'0" x 6'7")
LANDING
BEDROOM 1 5.022m x 2.706m (16'5" x 8'10")
BEDROOM 2 3.336m x 2.610m (10'11" x 8'6")
BEDROOM 3 2.410m x 2.156m (7'10" x 7'0")
GARAGE 5.000m x 2.210m (16'4" x 7'3")

Get in touch
BOOK A VIEWINGDownload this property brochure
DOWNLOAD BROCHURETry our calculators
Mortgage Calculator
Stamp Duty Calculator
Similar Properties
-
Crab Lane, Cannock
Sold STC£225,000** WOW ** OUTSTANDING FAMILY HOME ** DOUBLE DETACHED GARAGE ** THREE BEDROOMS ** REFITTED FAMILY BATHROOM ** SPACIOUS LOUNGE ** REFITTED KITCHEN DINER ** RECENTLY FULLY REFURBISHED THROUGHOUT ** REWIRED ** NEW CENTRAL HEATING SYSTEM ** NEW UPVC DOUBLE GLAZING ** FRONT& REAR GARDENS ** TWO PRIVAT...3 Bedrooms1 Bathroom1 Reception -
Mulberry Road, Walsall
Sold STC£240,000** IMMACULATELY MAINTAINED AND IMPROVED TRADITIONAL SEMI DETACHED HOUSE ** DECEPTIVELY SPACIOUS ** INTERNAL VIEWING ADVISED ** THREE GOOD SIZED BEDROOMS ** MODERN SHOWER ROOM ** SPACIOUS MAIN LIVING ROOM ** FANTASTIC SIDE UTILITY AND STORE ROOM WITH DOWNSTAIRS WC ** RE-FITTED MODERN KITCHEN AND DI...3 Bedrooms1 Bathroom1 Reception -
Eagleworks Drive, Bloxwich, Walsall
For Sale£210,000** THREE BEDROOM SEMI DETACHED ** DRIVEWAY TO THE SIDE ** GUEST WC ** KITCHEN DINER ** EN SUITE TO MASTER BEDROOM ** PRIVATE AND ENCLOSED REAR GARDEN ** CLOSE TO LOCAL AMENTIES** POPULAR LOCATION ** CUL-DE-SAC **Webbs Estate Agents are pleased to offer this three bedroom semi detached home situated ...3 Bedrooms1 Bathroom1 Reception

















