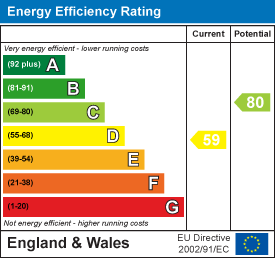Greenheath Road, Hednesford, Cannock
Key Features
- TWO BEDROOMS
- TRADITIONAL SEMI DETACHED HOME
- CLOSE TO CANNOCK CHASE
- EXCELLENT SCHOOL CATCHMENTS
- AMPLE OFF ROAD PARKING
- THROUGH LOUNGE DINER
- MATURE REAR GARDEN
- REFITTED SHOWER ROOM
- WELL PRESENTED
- VIEWING ADVISED
Full property description
** WELL PRESENTED ** TRADITIONAL SEMI DETACHED HOME ** TWO GENEROUS BEDROOMS ** REFITTED SHOWER ROOM ** THROUGH LOUNGE DINER ** LARGE REAR GARDEN ** EXCELLENT SCHOOL CATCHMENTS ** IDEAL FOR CANNOCK CHASE ** VIEWING ADVISED **
Webbs Estate Agents are pleased to offer a well-presented traditional semi-detached home for sale, offering easy access to CANNOCK CHASE, Hednesford Town Centre and Train Station, within walking distance to excellent schools.
In brief, consisting of an entrance porch leading into the kitchen with ample wall and floor units and space for appliances, a through lounge diner with solid wooden parquet flooring to the dining room and sunroom with patio doors opening onto the garden.
To the first floor there are two generous double bedrooms and a refitted shower room, and externally a well-stocked and mature garden a front block paved driveway providing ample off-road parking.
VIEWING ADVISED TO AVOID MISSING OUT
ENTRANCE PORCH
KITCHEN 6.747 max 2.707 x 2.990 (22'1" max 8'10" x 9'9")
LOUNGE DINER 6.696 x 3.652 (21'11" x 11'11")
SUN ROOM 2.332 x 1.674 (7'7" x 5'5")
LANDING
BEDROOM ONE 4.717 x 3.516 (15'5" x 11'6")
BEDROOM TWO 3.109 x 2.872 (10'2" x 9'5")
REFITTED SHOWER ROOM 2.087 x 1.550 (6'10" x 5'1")
MATURE ENCLOSED REAR GARDEN
BLOCK PAVED FRONT DRIVEWAY
COAL MINING
Areas surrounding Cannock and Walsall are known Mining Areas.
All buyers are advised to check the Coal Authority website to gain more information relating to this property https://www.groundstability.com/public/web/log-order?execution=e1s2
We advise all clients to discuss the above points with a conveyancing solicitor.
CONNECTIVITY:
Broadband Availability: Standard & superfast fibre options are available (Openreach)
Mobile Availability: You are likely to have good voice and data coverage with EE, Three, O2, and Vodafone
PARKING
The property has a driveway providing private off-road parking for 2 / 3 vehicles.
PROPERTY TYPE & CONSTRUCTION
The property is a Semi-detached House.
The property is of standard Brick and Tile construction.
ROOMS
The property has a total of 6 rooms
UTILITIES
Electric: Mains connected
Water: Mains connected
Sewerage: Mains connected
Heating: Mains connected Gas Central Heating system

Get in touch
Sold STCDownload this property brochure
DOWNLOAD BROCHURETry our calculators
Mortgage Calculator
Stamp Duty Calculator
Similar Properties
-
Saturn Road, Cannock
For Sale£170,000 OIRO** SPACIOUS SEMI DETACHED HOME ** POPULAR LOCATION ** VIEWING IS ESSENTIAL ** VERY WELL PRESENTED THROUGHOUT ** TWO DOUBLE BEDROOMS ** REFITTED SHOWER ROOM ** MODERN KITCHEN ** GENEROUS LOUNGE DINER ** LANDSCAPED GARDENS ** UPVC DOUBLE GLAZED WINDOWS ** GAS CENTRAL HEATING ** Webbs Estate Agents hav...2 Bedrooms1 Bathroom1 Reception -
The Gate House, Paget Mews, Anglesey Street, Hednesford, Cannock
For Sale£180,000** SHOWHOME STANDARD ** BEAUTIFULLY PRESENTED ** IDEAL FIRST HOME/INVESTMENT ** TWO BEDROOMS ** MODERN REFITTEN KITCHEN DINER ** GREAT LOCAL AMENITIES ** FULLY REFURBISHED BY ITS CURRENT OWNERS ** EARLY VIEWING ADVISED ***WEBBS ESTATE AGENTS are thrilled to bring to the market this STUNNING FULLY R...2 Bedrooms1 Bathroom1 Reception -
Eaton Rise, Willenhall
Sold STC£180,000** TWO BEDROOM SEMI DETACHED BUNGALOW ** CARPORT AND DRIVEWAY ** TWO DOUBLE BEDROOMS ** ENTRANCE HALL ** POPULAR LOCATION** NO ONWARD CHAIN ** CUL-DE-SAC LOCATION** UTILITY/ STORE ROOM ** SOLAR PANNELS** Webbs Estate Agents are please to being to market this two bedroom semi detached bungalow offeri...2 Bedrooms1 Bathroom1 Reception




























