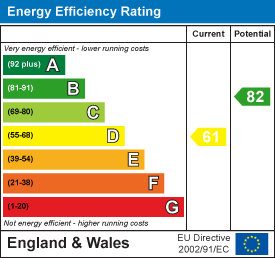For Sale
£175,000
Offers Over
Harrison Street, Walsall
**TWO BEDROOM TERRACE ** TWO RECPETION ROOMS ** REFITTED SHOWER ROOM ** REFITTED KITCHEN ** TWO DOUBLE BEDROOMS ** UTILITY ** GUEST WC ** GARDEN ROOM/ BAR ** LANDSCAPED REAR GARDEN ** POPULAR LOCATON ...
Key Features
- TWO BEDROOM TERRACE
- TWO RECEPTION ROOMS
- TWO DOUBLE BEDROOMS
- REFITTED KITCHEN
- REFITTED BATHROOM
- LANDSCPAED REAR GARDEN
- GARDEN ROOM/ BAR
- WALKING DISCTANCE TO BLOXWICH HIGH STREET
- GUEST WC
- UTILITY ROOM
Full property description
**TWO BEDROOM TERRACE ** TWO RECPETION ROOMS ** REFITTED SHOWER ROOM ** REFITTED KITCHEN ** TWO DOUBLE BEDROOMS ** UTILITY ** GUEST WC ** GARDEN ROOM/ BAR ** LANDSCAPED REAR GARDEN ** POPULAR LOCATON ** WALKING DISTANCE TO BLOXWICH HIGH STREET**
Webbs Estate Agents are please to present to you this much improved two bedroom terrace home situated within walking distance to Bloxwich high street boasting and array of local shops, school and amenities.
Inside this home in brief comprises of: two reception rooms, hallway with storage and stairs leading to the first floor, galley style refitted kitchen and guest WC/ utility room to the rear.
On the first floor there are two double bedrooms and refitted shower room.
To the rear there is an enclosed landscaped rear garden that is laid to lawn with boarders featuring small plants, decked patio area and garden room that is currently being used as a bar.
Call today on 01922 663399 to secure your viewing.
Reception Room One 3.7m x 3.4m (12'1" x 11'1")
Reception Room Two 3.7m x 3.7m (12'1" x 12'1")
Kitchen 1.8m x 3.4m (5'10" x 11'1")
Utility & Guest WC 1.8m x 1.5m (5'10" x 4'11")
Bedroom One 3.5m x 3.7m (11'5" x 12'1")
Bedroom Two 3.2m x 2.8m (10'5" x 9'2")
Shower Room 3.3m x 1.8m (10'9" x 5'10")
Garden Room/ Bar 3.3m x 1.8m (10'9" x 5'10")
Rear Garden
Externally to the rear there is an enclosed well manicured rear garden, with a laid to lawn area, decking and boarders, there is also a pathway leading to the garden room

Get in touch
BOOK A VIEWINGDownload this property brochure
DOWNLOAD BROCHURETry our calculators
Mortgage Calculator
Stamp Duty Calculator
Similar Properties
-
Princess Street, Cannock
Sold STC£170,000 OIRO** TRADITIONAL SEMI DETACHED HOME ** TWO GENEROUS DOUBLE BEDROOMS ** SPACIOUS THROUGH LOUNGE DINER ** GROUND FLOOR BATHROOM ** MODERN KITCHEN ** LARGE REAR GARDEN ** AMPLE OFF ROAD PARKING ** CLOSE TO LOCAL SHOPS AND AMENITIES ** IDEAL FOR CANNOCK CHASE ** GOOD SCHOOL CATCHMENTS ** ELECTRIC CAR CHAR...2 Bedrooms1 Bathroom1 Reception -
The Pines Homes Park, Huntington, Cannock
Sold STC£150,000 OIRO** NO CHAIN ** LOVELY DOUBLE UNIT MOBILE HOME ** FABULOUS PLOT ** WELL PRESENTED THROUGHOUT ** VIEWING ADVISED ** TWO DOUBLE BEDROOMS ** SPACIOUS SHOWER ROOM ** GENEROUS LOUNGE ** DINING ROOM ** KITCHEN ** DRIVEWAY ** GENEROUS LANDSCAPED GARDENS ** UPVC DOUBLE GLAZED WINDOWS ** GAS CENTRAL HEATING *...2 Bedrooms1 Bathroom1 Reception -
Fingerpost Drive, Pelsall, Walsall
For Sale£150,000** BUYERS FEES APPLY ** SOLD BY MODERN METHOD OF AUCTION **DETACHED BUNGALOW ** DECEPTIVELY SPACIOUS AND EXTENDED ** OVER 55's DEVELOPMENT ** TWO GOOD SIZED BEDROOMS WITH DRESSING ROOM ** BATHROOM ** LIVING ROOM ** KITCHEN ** ALLOCATED PARKING ** FRONT, SIDE AND REAR GARDENS ** DOUBLE GLAZIN...2 Bedrooms1 Bathroom1 Reception























