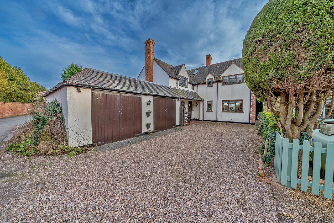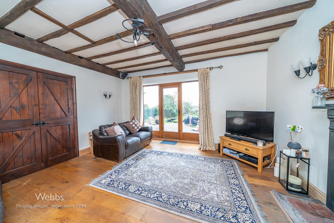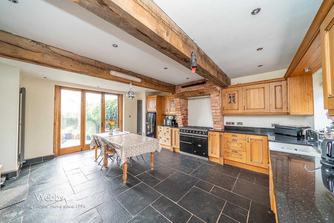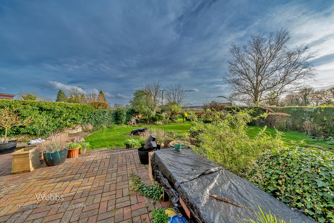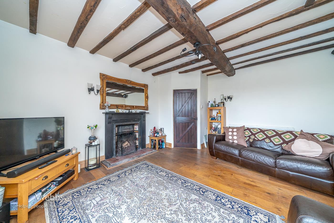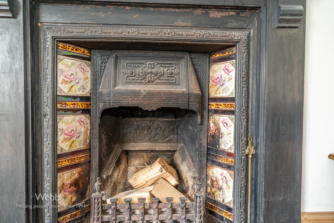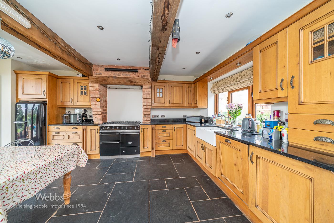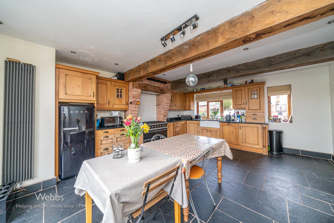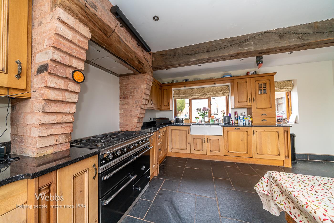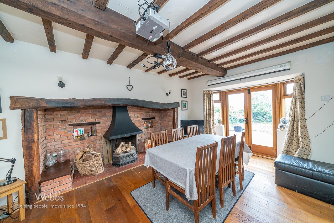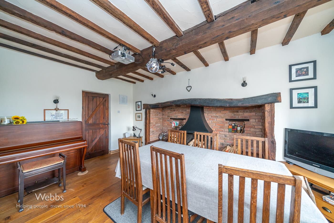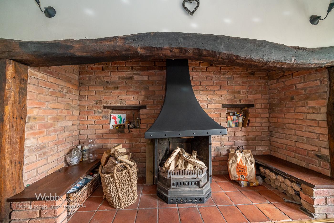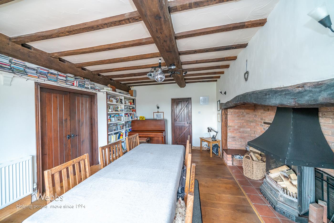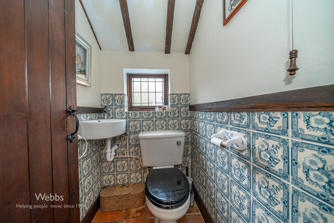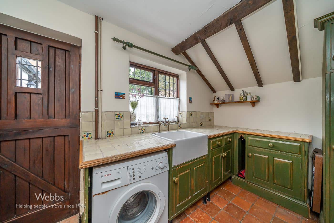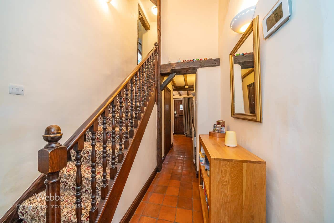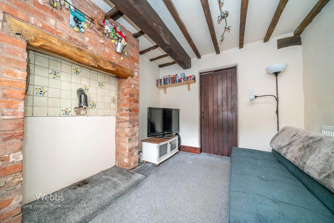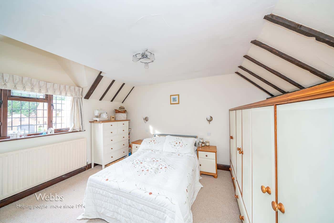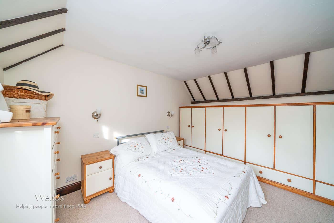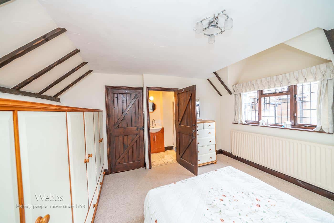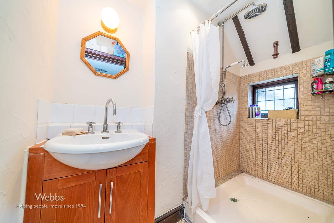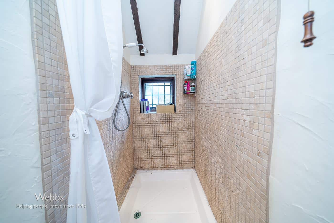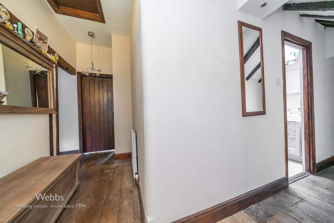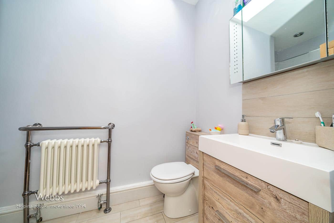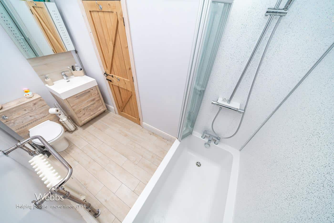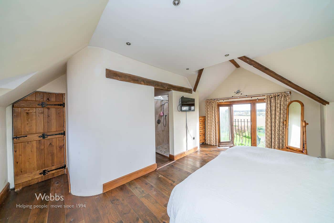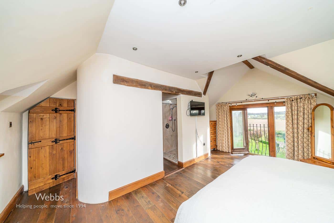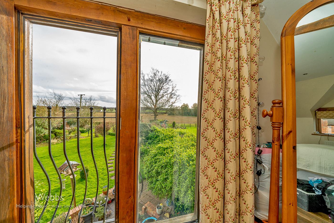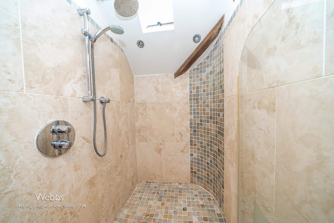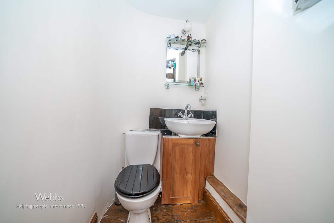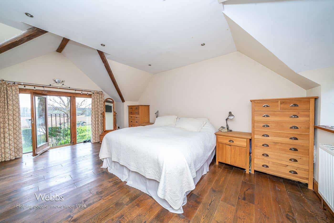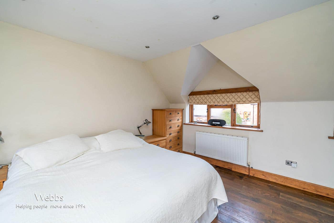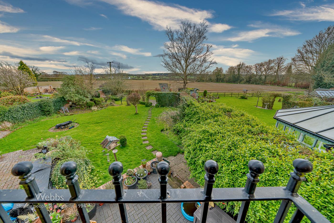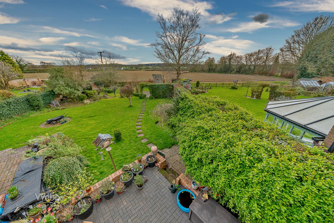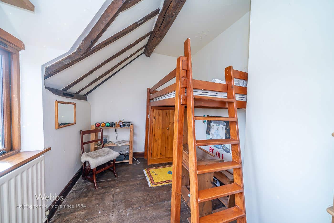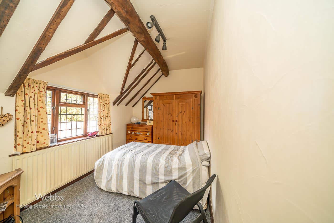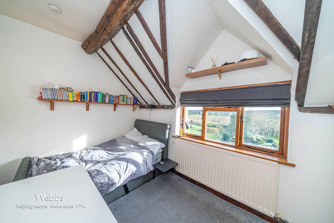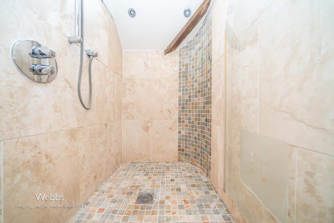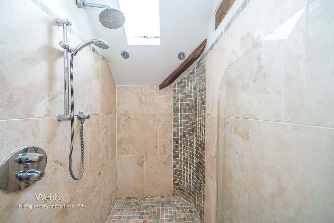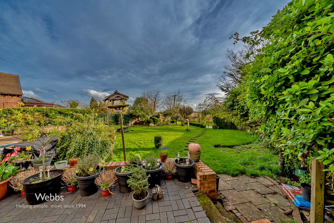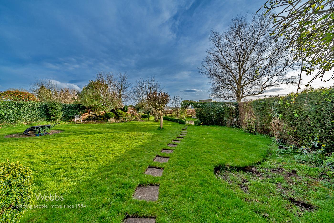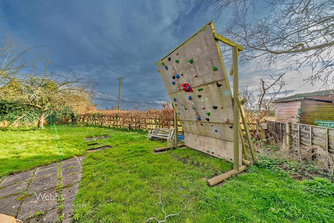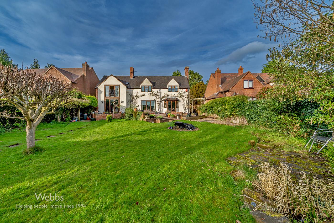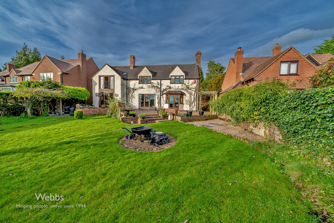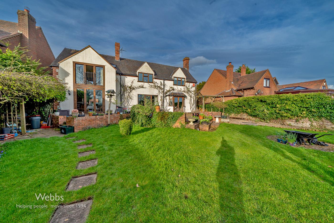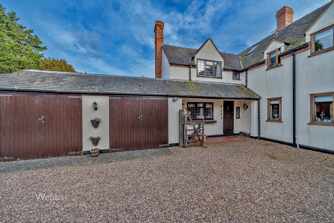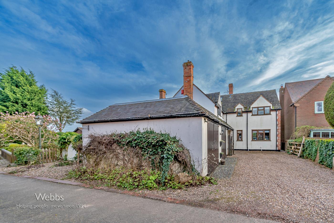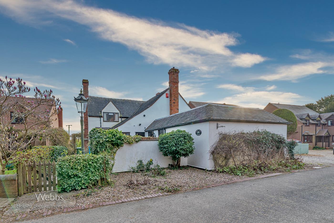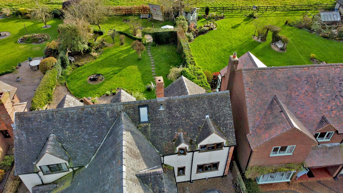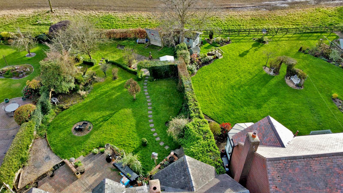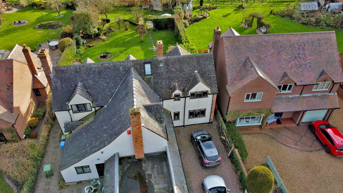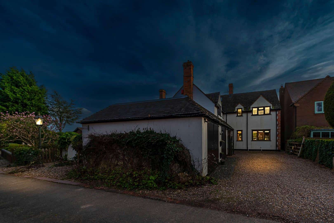For Sale
£550,000
Offers Over
Lapley, Stafford
A delightful, well-presented cottage, brim-full of character and charm and standing ina plot of just under 0.2 of an acre, Lapley Hall Cottage forms part of Lapley Mews, a cluster of converted barns, ...
Key Features
- DETACHED 5 BEDROOM PERIOD COTTAGE
- PRIVATE SOUTH FACING GARDEN
- RURAL VILLAGE LOCATION WITH EXCELLENT TRANSPORT LINKS
- SELF-CONTAINED STUDY/HOME OFFICE
- ANNEXE OPPORTUNITY FOR TEENS/RELATIVES
- OODLES OF INDIVIDUAL CHARACTER AND CHARM
- LPG-FIRED BOILER AND CENTRAL HEATING
- VIEWING HIGHLY RECOMMENDED
Full property description
A delightful, well-presented cottage, brim-full of character and charm and standing ina plot of just under 0.2 of an acre, Lapley Hall Cottage forms part of Lapley Mews, a cluster of converted barns, set back from the main road, offering a tranquil respite from the hustle and bustle. With its deceptive roadside façade, this property must be viewed to be fully appreciated, with the majority of the living accommodation enjoying the privacy of the rear of the property, the south-facing garden boasting open views across adjoining fields. This is an extended family home with a two-storey addition incorporating the kitchen and master bedroom with ensuite and Juliet balcony. With beamed ceilings throughout, an inglenook fireplace and an open, tiled hearth grace the main living rooms.
The entrance hallway leads off to the farmhouse kitchen with a range of wall and base units, granite worktops, space for a range cooker and an integrated dishwasher. Bi-folding doors open to the patio seating area and private rear garden. The property has a guest cloakroom and three further reception rooms comprising the sitting room, dining room and a snug which has been previously used as both a study and a ‘teen annexe’ or ‘den’. The utility room has a split, ‘stable door’ opening to the side of the property, providing access to the home office and garden. On the first floor, there are five generously-proportioned bedrooms with a family bathroom completing the first-floor accommodation. Externally, the property has a gravelled driveway for several cars. The double garage currently houses a home gym and part of it has been converted into a self-contained home office. The property offers the quintessential English countryside lifestyle with easy access to major transport links, including Penkridge station, the M6 and M54. Lapley is also in the catchment area for excellent schools in neighbouring Brewood and Wheaton Aston. To locate the property, use the following postcode: ST19 9JN
HALLWAY
DINING ROOM 5.43m x 4.35m (17'9" x 14'3")
LOUNGE 4.77m x 4.44m (15'7" x 14'6")
DINING KITCHEN 5.58m x 4.93m (18'3" x 16'2")
LAUNDRY 3.96m x 2.23m (12'11" x 7'3")
SITTING ROOM 4.01m x 2.80m (13'1" x 9'2" )
STUDY 3.25m x 2.68m (10'7" x 8'9")
LANDING
MASTER BEDROOM 5.62m x 4.88m (18'5" x 16'0")
EN-SUITE
BEDROOM 2 4.04m x 3.65m (13'3" x 11'11")
EN-SUITE
BEDROOM 3 4.50m x 2.47m (14'9" x 8'1")
BEDROOM 4 4.52m x 2.49m (14'9" x 8'2")
BEDROOM 5 4.44m x 2.48m (14'6" x 8'1")
BATHROOM
GARAGE

Get in touch
BOOK A VIEWINGDownload this property brochure
DOWNLOAD BROCHURETry our calculators
Mortgage Calculator
Stamp Duty Calculator
Similar Properties
-
Lichfield Road, Bloxwich, Walsall
For Sale£529,995 OIRO** NO CHAIN ** OUTSTANDING FAMILY HOME ** RECENTLY EXTENDED & FULLY REFURBISHED THROUGHOUT ** FIVE BEDROOMS **UNDERFLOOR HEATING IN THE KITCHN, W/C AND UTILITY** FAMILY BATHROOM ** SHOWER ROOM ** GALLERY LANDING ** MEDIA WALL IN LARGE SITTING ROOM ** GENEROUS LOUNGE ** UTILITY ROOM ** GUEST WC ...5 Bedrooms2 Bathrooms2 Receptions -
Mcalister Row, Fradley, Lichfield
For Sale£625,000** EXECUTIVE DETACHED FAMILY HOME ** SEMI RURAL LOCATION ** VIEWING ADVISED ** FABULOUS POSITION ADJACANT TO OPEN FIELDS ** REDROW DEVELOPMENT ** MARLBOROUGH HOUSE TYPE ** FIVE BEDROOMS ** TWO ENSUITES ** FAMILY BATHROOM ** GENEROUS FAMILY KITCHEN DINER ** LOUNGE ** SITTING ROOM ** UTILITY ** GUES...5 Bedrooms3 Bathrooms3 Receptions -
Queens Road, Calf Heath, Wolverhampton
For Sale£600,000** EXECUTIVE DETACHED HOME ** SHOW HOME STANDARD ** FIVE DOUBLE BEDROOMS ** FOUR BATHROOMS ** WATERSIDE GATE DEVELOPMENT ** RURAL LOCATION ** LARGE LOUNGE ** STUNNING KITCHEN DINER AND FAMILY ROOM ** ENCLOSED REAR GARDEN ** DETACHED DOUBLE GARAGE ** EXCELLENT TRANSPORT LINKS ** Webbs Estate Agents a...5 Bedrooms4 Bathrooms2 Receptions
