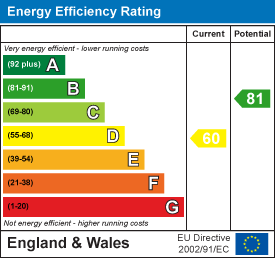For Sale
£550,000
Long Street, Wheaton Aston, Stafford
** FABULOUS BARN CONVERSION ** OUTSTANDING POTENTIAL ** DECEPTIVELY SPACIOUS ** INTERNAL VIEWING IS ESSENTIAL ** SOUGHT AFTER VILLAGE LOCATION ** FIVE BEDROOMS ** FAMILY BATHROOM ** TWO GUEST WC ** GR...
Key Features
- DETACEHD BARN CONVERSION
- DECEPTIVELY SPACIOUS
- OUTSTANDING POTENTIAL
- FIVE BEDROOMS & FAMILY BATHROOM
- LOUNGE & SUN ROOM
- KITCHEN DINER, UTILITY / SHOWER ROOM
- GRAND HALLWAY & GUEST WC
- DINING ROOM & GAMES/DRAWING ROOM
- DOUBLE GARAGE & DRIV IN AND OUT DRIVEWAY
- FORE GARDEN & SECLUDED COURTYARD REAR GARDEN
Full property description
** FABULOUS BARN CONVERSION ** OUTSTANDING POTENTIAL ** DECEPTIVELY SPACIOUS ** INTERNAL VIEWING IS ESSENTIAL ** SOUGHT AFTER VILLAGE LOCATION ** FIVE BEDROOMS ** FAMILY BATHROOM ** TWO GUEST WC ** GRAND HALLWAY ** LOUNGE ** SUN ROOM ** KITCHEN DINER ** DINING ROOM ** GAMES / DRAWING ROOM ** UTILITY ROOM ** DOUBLE GARAGE ** COURTYARD REAR GARDEN ** FORE GARDEN ** DRIVE IN OUT OUT DRIVEWAY **
Webbs Estate Agents have pleasure in offering the deceptively spacious detached barn conversion, situated in a popular village location which is located in the heart of Wheaton Aston. Briefly comprises a grand entrance hall, guest WC, lounge, sun room, kitchen diner, dining room, utility room, games/sitting room, utility room with shower and WC. On the first floor, there is a fabulous landing, leading to three bedrooms and a family bathroom. To the east side of the property, there is a further stairway leading to two double bedrooms. Externally there is a double garage with attic storage above, a secluded full-width courtyard rear garden, a fore garden and a generous drive-in and out driveway providing ample off-road parking.
AWAITING VENDOR APPROVAL
ENTRANCE HALLWAY
LOUNGE 5.89m x 4.04m (19'04 x 13'03 )
SUN ROOM 3.23m x 1.68m (10'07 x 5'06 )
GUEST WC
KITCHEN DINER 5.74m x 4.55m (18'10 x 14'11 )
DINING ROOM 5.74m x 4.75m (18'10 x 15'07 )
UTILITY ROOM
GAMES / SITTING ROOM 5.41m x 4.52m (17'09 x 14'10)
LANDING ONE
BEDROOM ONE 5.74m x 4.52m (18'10 x 14'10 )
BEDROOM TWO 4.04m x 3.02m (13'03 x 9'11 )
BEDROOM THREE 4.04m x 1.85m (13'03 x 6'01 )
FAMILY BATHROOM 2.62m x 2.03m (8'07 x 6'08 )
LANDING TWO
BEDROOM FOUR 4.50m x 4.06m (14'09 x 13'04 )
BEDROOM FIVE / GUEST BEDROOM 4.72m x 4.60m (15'06 x 15'01 )
DOUBLE GARAGE 6.07m x 4.93m (19'11 x 16'02 )
FRONT & REAR GARDENS
DRIVE IN AND OUT DRIVE

Get in touch
BOOK A VIEWINGDownload this property brochure
DOWNLOAD BROCHURETry our calculators
Mortgage Calculator
Stamp Duty Calculator
Similar Properties
-
Gleneagles Road, Bloxwich, Walsall
For Sale£475,000**EXTENDED FIVE BEDROOM DETACHED HOME** THROUGH LOUNGE DINER** REFITTED KITCHEN WITH GRANTIE WORKSURFACES** CONSEVATORY TO THE REAR** DOUBLE GARAGE** REFFITED EN SUITE TO MASTER** DRIVEWAY AND GARDEN** DOUBLE GARAGE** SNUG ROOM DOWNSTAIRS WITH POTENITAL TO BE A SIXTH BEDROOM**NO ONWARD CHAIN**SOLAR ...5 Bedrooms3 Bathrooms3 Receptions -
Queens Road, Calf Heath, Wolverhampton
For Sale£575,000 Offers Over** EXECUTIVE DETACHED HOME ** SHOW HOME STANDARD ** FIVE DOUBLE BEDROOMS ** FOUR BATHROOMS ** WATERSIDE GATE DEVELOPMENT ** RURAL LOCATION ** LARGE LOUNGE ** STUNNING KITCHEN DINER AND FAMILY ROOM ** ENCLOSED REAR GARDEN ** DETACHED DOUBLE GARAGE ** EXCELLENT TRANSPORT LINKS ** Webbs Estate Agents a...5 Bedrooms4 Bathrooms2 Receptions -
Albany Drive, Wimblebury, Cannock
For Sale£550,000 OIRO** STUNNING EXTENDED DETACHED HOME ** DESIRABLE LOCATION ** FIVE BEDROOMS ** THREE BATHROOMS ** MODERN OPEN PLAN KITCHEN, DINING AND FAMILY ROOM ** SPACIOUS LOUNGE ** DOUBLE GARAGE ** ENCLOSED REAR GARDEN WITH BAR ** STUDY ** EXCELLENT SCHOOL CATCHMENTS AND TRANSPORT LINKS ** VIEWING ESSENTIAL ** We...5 Bedrooms3 Bathrooms2 Receptions































