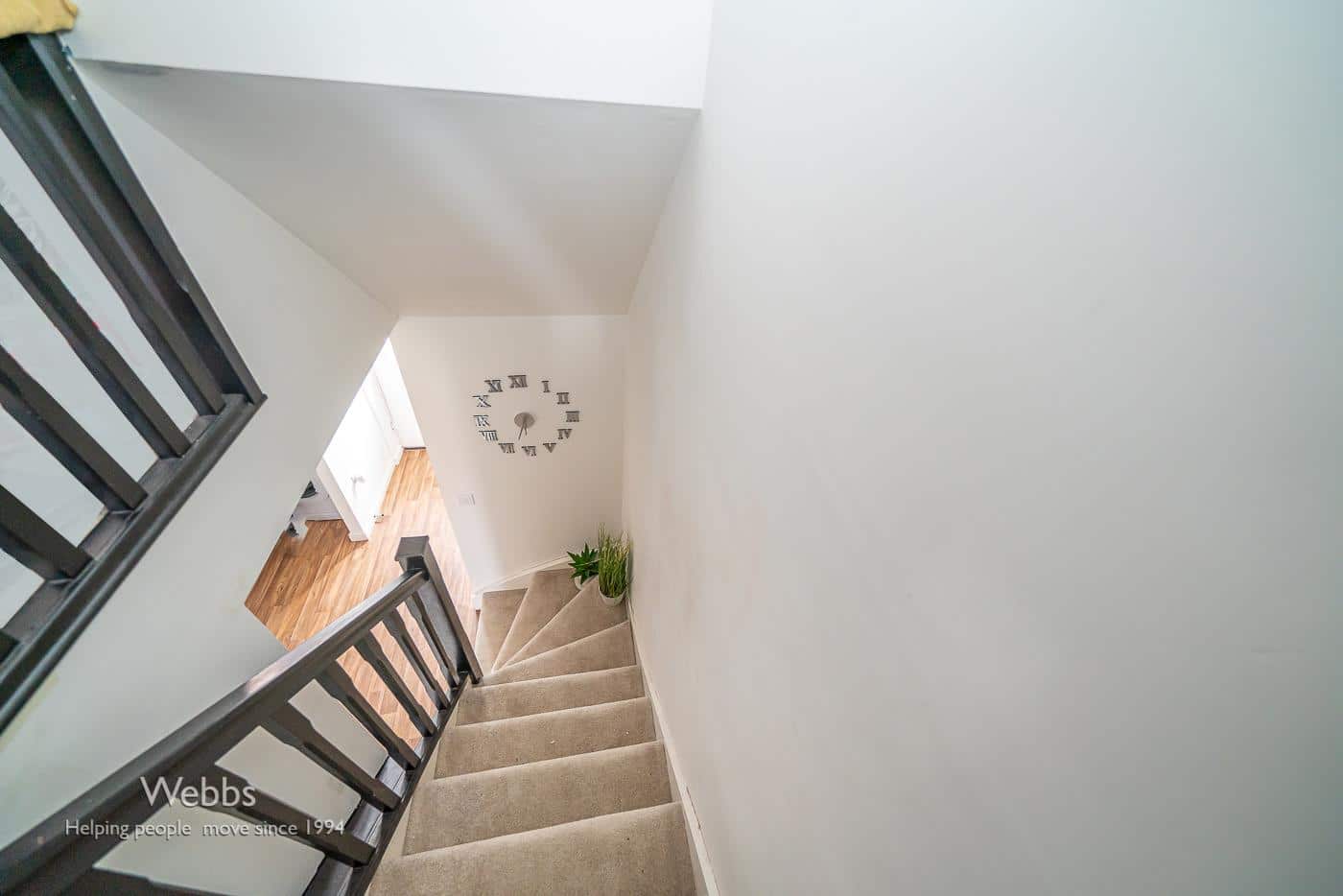For Sale
£270,000
Lowther Street, Lichfield
**MODERN END TERRACED HOME ** NHBC REMAINING ** TWO BEDROOMS ** MODERN KITCHEN ** SPACIOUS LIVING/DINING ROOM ** MODERN BATHROOM, EN SUITE AND GUEST WC ** DRIVEWAY WITH PARKING FOR TWO CARS ** PRIVATE...
Key Features
- MODERN END TERRACED HOME
- DESIRABLE LOCATION CLOSE TO LICHFIELD CENTRE
- RECENTLY BUILT BY TAYLOR WIMPEY
- NHBC REMAINING UNTIL 2032
- TWO BEDROOMS
- MODERN BATHROOM, EN SUITE AND GUEST WC
- MODERN FITTED KITCHEN
- SPACIOUS OPEN PLAN LIVING/DINING ROOM
- FREEHOLD ON COMPLETION
- TWO ALLOCATED PARKING BAYS AND A PRIVATE REAR GARDEN
Full property description
**MODERN END TERRACED HOME ** NHBC REMAINING ** TWO BEDROOMS ** MODERN KITCHEN ** SPACIOUS LIVING/DINING ROOM ** MODERN BATHROOM, EN SUITE AND GUEST WC ** DRIVEWAY WITH PARKING FOR TWO CARS ** PRIVATE REAR GARDEN **
Webbs Estate Agents are delighted to offer for sale, this modern two bedroomed end terraced property recently built by Taylor Wimpey, on the new development, situated on Birmingham Road, south Lichfield.
The property is in walking distance of various local amenities and also the historic Lichfield Town Centre is of a short walking distance away. The property itself very briefly comprises of, entrance door into reception hallway with stairs to first floor and doors to guest WC , access to a modern fitted kitchen and door through to a spacious main living room and dining area. Upstairs there are two good size bedrooms(master with en suite) and the family bathroom. Externally to the front there is a two car driveway, additionally there is a side gate leading to the private rear garden.
Reception hallway
Guest WC
Modern fitted kitchen 3.01m x 1.84m (9'10" x 6'0")
Open plan living/dining room 4.71m x 3.98m max 2.90m min (15'5" x 13'0" max 9'6
First floor landing
Master bedroom 3.99m max 2.89m min x 2.54m (13'1" max 9'5" min x
En suite
Bedroom two 3.06m x 2.96m (10'0" x 9'8")
Bathroom
Two car driveway to the front
Private and enclosed rear garden

Get in touch
BOOK A VIEWINGDownload this property brochure
DOWNLOAD BROCHURETry our calculators
Mortgage Calculator
Stamp Duty Calculator
Similar Properties
-
Walsall Road, Churchbridge, Cannock
Sold STC£230,000** TRADITIONAL SEMI DETACHED HOUSE ** EXTENDED AND OFFERING HUGE POTENTIAL ** NO ONWARD CHAIN ** DECEPTIVELY SPACIOUS ** INTERNAL VIEWING ADVISED ** TWO DOUBLE BEDROOMS TO FIRST FLOOR ** FIRST FLOOR BATHROOM/WC ** SPACIOUS MAIN LIVING ROOM ** DINING ROOM ** CONSERVATORY ** BREAKFAST KITCHEN ** LA...2 Bedrooms1 Bathroom2 Receptions -
Stag Crescent, Norton Canes, Cannock
For Sale£239,950 OIRO** SPACIOUS BUNGALOW ** POPULAR LOCATION ** TWO GENEROUS BEDROOMS ** MODERN RE-FITTED KITCHEN AND SHOWER ROOM ** ENCLOSED PRIVATE REAR GARDEN ** AMPLE OFF ROAD PARKING ** CLOSE TO LOCAL SHOPS AND AMENITES ** IDEAL FOR CHASEWATER COUNTRY PARK ** CHAIN FREE ** Webbs Estate Agents are pleased to offer ...2 Bedrooms1 Bathroom1 Reception -
Selsdon Road, Walsall
For Sale£280,000** HIGHLY DESIRABLE TURNBERRY ESTATE LOCATION ** MODERN DETACHED HOUSE POSITIONED IN QUIET CUL DE SAC LOCATION ** IMMACULATELY MAINTAINED AND IMPROVED TO A GOOD STANDARD ** DECEPTIVELY SPACIOUS ** INTERNAL VIEWING ADVISED ** TWO DOUBLE BEDROOMS ** MODERN BATHROOM ** MODERN DOWNSTAIRS SHOWER ROOM/W...2 Bedrooms2 Bathrooms2 Receptions
































