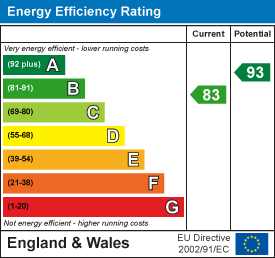Sold STC
£340,000
Miners Way, Hednesford, Cannock
** ENVIABLE CORNER PLOT ** MODERN DETACHED HOME ** FOUR BEDROOMS ** EN-SUITE TO MASTER ** LARGE KITCHEN DINING AND FAMILY ROOM ** STUNNING LANDSCAPED REAR GARDEN ** EXCELLENT SCHOOL CATCHMENTS ** ROAD...
Key Features
- PERSIMMON CHEDSWORTH DESIGN DETACHED HOME
- FOUR BEDROOMS
- TWO RECEPTION ROOMS
- LARGE KITCHEN DINING AND FAMILY ROOM
- UTILITY AND GUEST WC
- STUNNING LANDSCAPED REAR GARDEN
- EN-SUITE SHOWER ROOM
- CLOSE TO CANNOCK CHASE
- EXCELLENT SCHOOLS AND TRANSPORT LINKS
- EARLY VIEWING ADVISED
Full property description
** ENVIABLE CORNER PLOT ** MODERN DETACHED HOME ** FOUR BEDROOMS ** EN-SUITE TO MASTER ** LARGE KITCHEN DINING AND FAMILY ROOM ** STUNNING LANDSCAPED REAR GARDEN ** EXCELLENT SCHOOL CATCHMENTS ** ROAD AND RAIL LINKS ** GARAGE AND DRIVEWAYS ** VIEWING ADVISED **
Webbs Estate Agents are pleased to offer for sale the Chedworth built by Persimmon Homes, a spacious detached home offering easy access to Cannock Chase, Hednesford Town Centre and Train Station, excellent school catchments, local shops and amenities.
In brief consisting of an entrance hallway, a spacious lounge, dining room, a large feature kitchen, dining and family room overlooking the landscaped rear garden, a utility room and guest WC complete the ground floor accommodation.
To the first floor there are four bedrooms, family bathroom and en-suite shower room to the main bedroom, externally this property sits on an enviable corner plot offering front and side garden, two driveways and single garage at the rear providing ample off-road parking.
EARLY VIEWING ADVISED
ENTRANCE HALLWAY
SPACIOUS LOUNGE 4.03 X 3.28
DINING ROOM 3.29 x 3.00 (10'9" x 9'10")
MODERN KITCHEN, DINING AND FAMILY ROOM 6.18 x 2.90 (20'3" x 9'6")
UTILITY ROOM
GUEST WC
LANDING
BEDROOM ONE 3.50 x 3.33 (11'5" x 10'11")
EN-SUITE SHOWER ROOM
BEDROOM TWO 3.51 x 2.60 (11'6" x 8'6")
BEDROOM THREE 3.00 x 2.74 (9'10" x 8'11")
BEDROOM FOUR 2.51 x 2.37 (8'2" x 7'9")
FAMILY BATHROOM
LANDSCAPED REAR GARDEN
SINGLE GARAGE AT THE REAR 2 DRIVEWAYS
FRONT AND SIDE GARDEN

Get in touch
Sold STCDownload this property brochure
DOWNLOAD BROCHURETry our calculators
Mortgage Calculator
Stamp Duty Calculator
Similar Properties
-
Meadowbank Grange, Great Wyrley, Walsall
For Sale£380,000** IMPRESSIVE MODERN DETACHED FAMILY HOME ** DESIRABLE AND SOUGHT AFTER VILLAGE LOCATION ** IMMACULATELY MAINTIANED TO HIGH STANDARD THROUGHOUT ** INTERNAL VIEWING IS ESSENTIAL ** SPACIOUS MAIN LIVING ROOM ** STUNNING OPEN PLAN KITCHEN DINING ROOM ** UTILITY ROOM ** GUEST WC ** FOUR BEDROOMS ** MO...4 Bedrooms2 Bathrooms2 Receptions -
Eden Close, Heath Hayes, Canock
For Sale£300,000 Offers Over** WOW ** NO CHAIN ** STUNNING DETACHED HOME ** HEAVILY EXTENDED ** INTERNAL VIEWING IS ESSENTIAL ** SOUGHT AFTER LOCATION ** PRIME SCHOOL CATCHMENT ** THREE / FOUR BEDROOMS ** BATHROOM ** SHOWER ROOM ** ENSUITE ** STUNNING KITCHEN DINER ** SPACIOUS LOUNGE ** GARAGE WITH UTILITY ROOM ** PRIVATE DRIV...4 Bedrooms3 Bathrooms2 Receptions -
St. Lawrence Drive, Heath Hayes, Cannock
Sold STC£365,000** SUBSTANTIAL PLOT ** DETACHED HOME ** FOUR BEDROOMS ** EN-SUITE TO MASTER ** SPACIOUS LOUNGE ** DINING ROOM ** BREAKFAST KITCHEN ** LARGE FRONT DRIVEWAY ** EXCELLENT SCHOOLS ** IDEAL FOR LOCAL SHOPS AND AMENITIES ** EXCELLENT TRANSPORT LINKS ** LARGE REAR AND SIDE GARDEN ** UTILITY AND GUEST WC **...4 Bedrooms2 Bathrooms2 Receptions






























