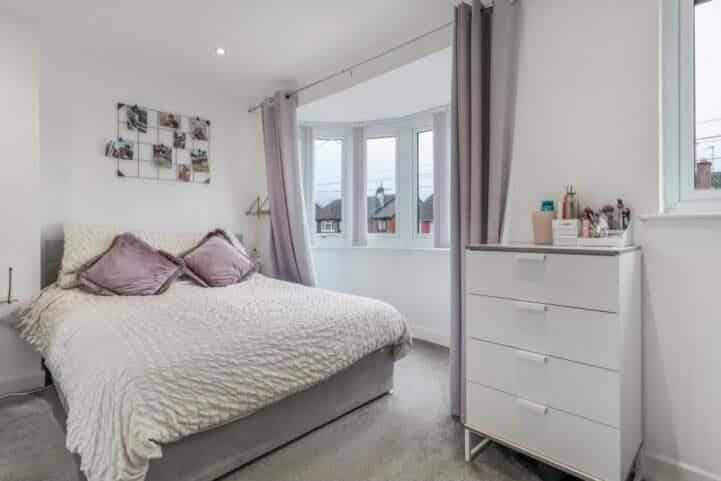For Sale
£270,000
Mounts Road, Wednesbury
**THREE BEDROOM SEMI DETACHED HOME ** DOWNSTAIRS BEDROOM ** HEAVILY EXTENDED ** SHOWER ROOM UPSTAIRS ** BATHROOM DOWNSTAIRS ** SEPERATE UTILITY ROOM ** THREE DOUBLE BEDROOMS ** DRIVEWAY TO THE FRONT *...
Key Features
- THREE BEDROOM SEMI
- HEAVILY EXTENDED
- DOWNSTAIRS REFITTED BATHROOM
- UPSTAIRS REFITTED SHOWER ROOM
- SEPERATE UTILITY ROOM
- THREE DOUBLE BEDROOMS
- LANDSCPAED REAR GARDEN
- AIRCONDITIONING TO LIVING KITCHEN DINER
- SOUTH FACING
- SHOW HOME STANDARD THROUHGOUT
Full property description
**THREE BEDROOM SEMI DETACHED HOME ** DOWNSTAIRS BEDROOM ** HEAVILY EXTENDED ** SHOWER ROOM UPSTAIRS ** BATHROOM DOWNSTAIRS ** SEPERATE UTILITY ROOM ** THREE DOUBLE BEDROOMS ** DRIVEWAY TO THE FRONT ** LANDSCAPED REAR GARDEN ** FITTED KITCHEN** OPEN PLAN LOUNGE KITCHEN DINER ** PERFECT FAMILY HOME OR FIRST TIME BUY ** VERSATILE LIVING ** SOUTH FACING **AIR CONDITONING ** POTENTIAL TO EXTENDED OVER GARAGE SUBJECT TO PLANNING**
Webbs Estate Agents are please to present to you this much improved SOUTH FACING three bedroom semi detached home in the popular residential location of Wednesbury being close to a vast array of local shops and amenities along side excellent road and transport connections including the M6.
Internally this home comprises of: Entrance porch, open plan living kitchen diner complete with skylight, patio doors onto the rear garden and air conditioning to complete the ground floor there is a separate utility room, bathroom and the third double bedroom.
On the first floor there are two double bedrooms and fitted shower room.
Externally, there is a block paved driveway to the front of this home.
To the rear there is a private and enclosed landscaped rear garden complete with patio area and artificial grass.
Porch
Lounge 4.83m x 6.35m (15'10" x 20'9" )
Kitchen diner 2.72m x 7.8m (8'11" x 25'7")
Benefiting from being open plan the kitchen also offers skylight, sliding doors to the rear
Utility Room 1.5m x 1.75m (4'11" x 5'8")
Bedroom Three 2.59m x 2.97m (8'5" x 9'8")
Downstairs Bathroom
Upstairs shower room
Master Bedroom 3.71 x 3.94 (12'2" x 12'11")
Bedroom Two 2.59m x 2.97m (8'5" x 9'8")
Driveway
To the front of this home there is a block paved driveway
Rear Garden
To the rear there is a private and enclosed rear garden that benefits from a patio area and artificial grass having a low maintenance approach

Get in touch
BOOK A VIEWINGDownload this property brochure
DOWNLOAD BROCHURETry our calculators
Mortgage Calculator
Stamp Duty Calculator
Similar Properties
-
Rosemary Close, Clayhanger, Walsall
For Sale£285,000** SOUGHT AFTER AND QUIET RESIDENTIAL LOCATION** MODERN SEMI DETACHED HOUSE ** MAINTAINED AND IMPROVED TO A HIGH STANDARD ** DECEPTIVELY SPACIOUS ** INTERNAL VIEWING ADVISED ** THREE GOOD SIZED BEDROOMS ** MODERN BATHROOM AND EN SUITE ** SPACIOUS OPEN PLAN MAIN LIVING/DINING ROOM ** MODERN OP...3 Bedrooms2 Bathrooms1 Reception -
Roebuck Road, Walsall
For Sale£240,000**THREE BEDROOM END OF TERRACE** FULLY RENOAVTED** LARGE FRONT GARDEN** LARGE REAR GARDEN** REFITTED ROOF** REFITTED BOILER** REFITTED KITCHEN** REFITTED BATHROOM** THREE GENEROUSLY SIZED BEDROOMS** POPULAR RESIDENTIAL LOCATION** Webbs Estate agents are pleased to bring to market this tastefully ren...3 Bedrooms2 Bathrooms1 Reception -
Braemar Road, Norton Canes, Cannock
For Sale£250,000** STUNNING FAMILY HOME * SHOWHOME STANDARD THROUGHOUT ** DECEPTIVELY SPACIOUS ** POPULAR LOCATION ** INTERNAL VIEWING IS ESSENTIAL ** THREE / FOUR BEDROOMS ** ENSUITE & FAMILY BATHROOM ** KITCHEN ** SPACIOUS LOUNGE DINER ** CONSERVATORY ** PRIVATE DRIVEWAY ** ENCLOSED REAR GARDEN ** LOG CABIN /...3 Bedrooms2 Bathrooms3 Receptions




















