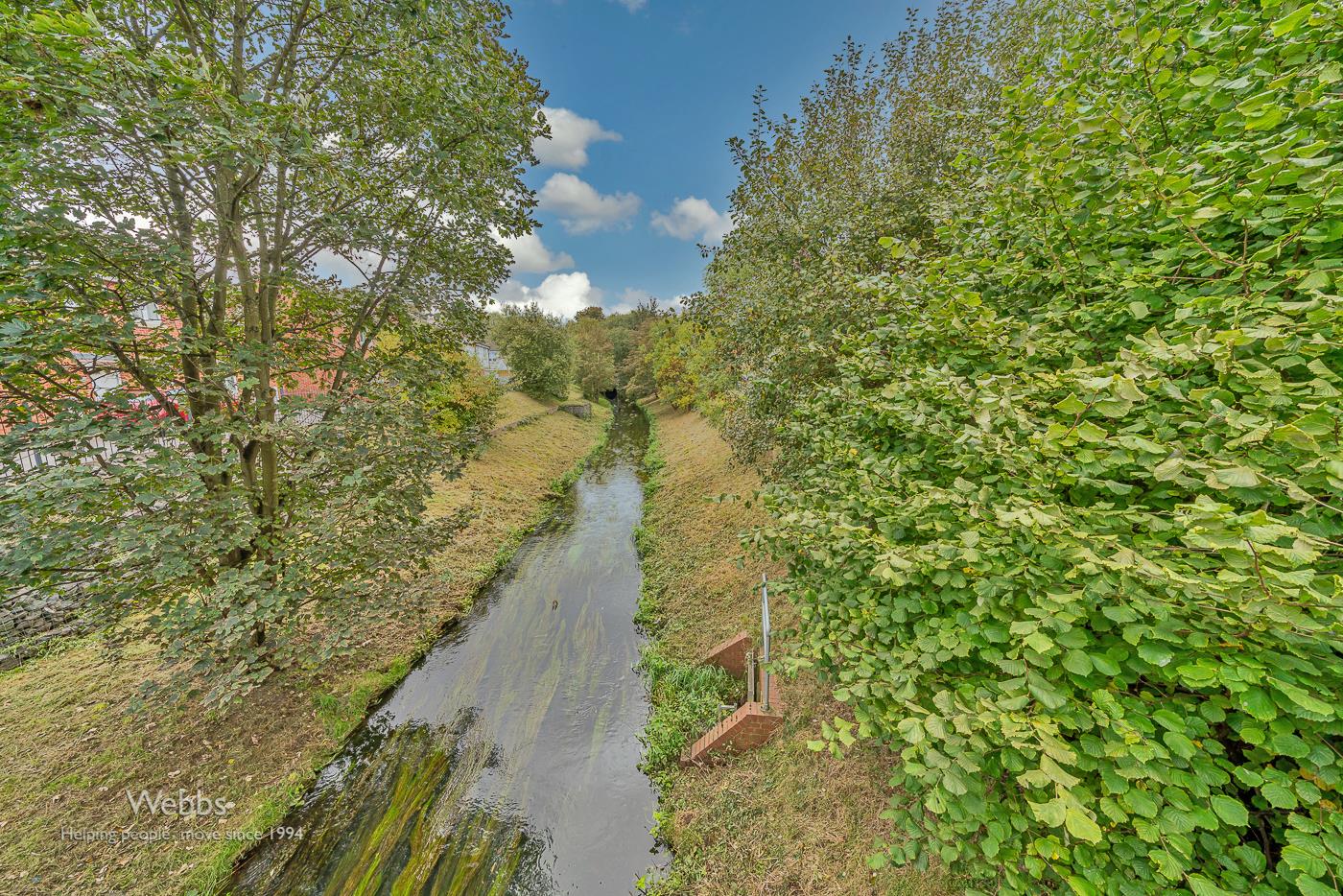PENMIRE GROVE, WALSALL
The property is a real 'must see' fa...
Key Features
- IMMACULATE CONDITION THROUGHOUT
- EN SUITE to MASTER BEDROOM
- PRIVATELY ACCESSED & SECURE DRIVE
- LANDSCAPED REAR GARDEN
- GUEST WC
- INTEGRATED STYLISH KITCHEN
- SPACIOUS LOUNGE
- MODERN DEVELOPMENT
- FREEHOLD
- INTERNAL INSPECTIONS ADVISED!
Full property description
If you're looking for an immaculately presented, spacious family home in a private cul de sac sitting close to transport links, amenities, and good schooling!
The property is a real 'must see' family home and briefly benefits from an entrance hallway, downstairs WC, living room, integrated kitchen, three spacious bedrooms with an en suite to the main with a family bathroom, plentiful storage spaces throughout and uniquely offering two allocated parking spaces immediately to the front, a enclosed rear garden with artificial lawn and thoughtfully landscaped and would be perfect for entertaining or pets!
Sitting within just a short drive from the city centre, M6 motorway and train station, the home would make a fantastic option for commuters and really is a must see!
Entrance Hall
Having a double glazed main entrance door to the front, tiled flooring, radiator and doors to:
Guest WC
Having tiled flooring, corner wall mounted wash hand basin, splashback tiling, low level WC, radiator and extractor fan.
Lounge 4.88m x 4.22m (16'00 x 13'10")
Having double glazed French doors leading to the rear garden, T.V. point, telephone point, and two radiators.
Kitchen Diner 3.25m x 2.62m (10'08" x 8'07")
Having a double glazed window to the front, tiled flooring, stainless steel sink & drainer, a range of wall &^ base units, roll edge work surfaces, boiler, integrated stainless steel gas hob, integrated stainless steel electric oven & grill, integrated fridge & freezer, integrated washing machine, integrated dishwasher, T.V. point, radiator and extractor fan.
Landing
Having stairs from the hall, airing cupboard, loft access and doors to:
Master Bedroom 3.02m fitted wardrobe x 2.82m (9'11" fitted wardro
Having a double glazed window to the rear, fitted wardrobe, T.V. point, radiator and door to:
Ensuite
Having tiled flooring, wash hand basin, low level WC, shower cubicle, partly tiled, radiator and extractor fan.
Bedroom Two 3.02m x 2.82m (9'11" x 9'03")
Having a double glazed window to the front and radiator.
Bedroom Three 2.06m x 1.98m (6'09 x 6'06")
Having a double glazed window to the front and radiator.
Family Bathroom
Having a obscure double glazed window to the front, wash hand basin, low level WC, panel bath, tiled flooring, radiator, partly tiled and extractor fan.
Rear of Property
Having a stone paved patio which leads to a artificial lawn with slate chippings to the side and a further seating area with side access gate.

Get in touch
Sold STCDownload this property brochure
DOWNLOAD BROCHURETry our calculators
Mortgage Calculator
Stamp Duty Calculator
Similar Properties
-
Clarion Way, Cannock
For Sale£210,000 Offers Over** SPACIOUS HOME ** THREE BEDROOMS ** MODERN KITCHEN ** THROUGH LOUNGE DINER ** REFITTED SHOWER ROOM ** SOLAR PANELS ** IDEAL FOR LOCAL SHOPS AND AMENITIES ** EXCELLENT SCHOOLS AND TRANSPORT LINKS ** CLOSE TO CANNOCK CHASE ** VIEWNG ADVISED **Webbs Estate Agents are pleased to offer for sale a spac...3 Bedrooms1 Bathroom1 Reception -
Tower View Road, Great Wyrley, Walsall
Sold STC£209,999** NO CHAIN ** THREE BEDROOMS ** BREAKFAST KITCHEN ** PLAYROOM/OFFICE ** EXCELLENT TRANSPORT LINKS ** ENCLOSED REAR GARDEN ** GARAGE AND DRIVEWAY ** NO CHAIN ** VIEWING ADVISED ** IN NEED OF SOME COSMETIC IMPROVEMENT **Webbs Estate Agents are pleased to offer for sale a 3 bedroomed semi-detached hou...3 Bedrooms1 Bathroom1 Reception -
Unity Drive, Pelsall, Walsall
Sold STC£250,000 OIRO**HIGHLY IMPRESSIVE EXTENDED MODERN MID TERRACED HOME ** FANTASTIC, DESIRABLE AND QUIET CUL DE SAC POSITION ** CONVENIENT LOCATION ** THREE GENEROUS BEDROOMS ** WELL MAINTAINED THROUGHOUT ** TWO CAR PARKING BAY TO FORE ** VIEWINGS HIGHLY RECOMMENDED **SPACIOUS MAIN LIVING ROOM/DININING AREA WITH...3 Bedrooms2 Bathrooms2 Receptions
























