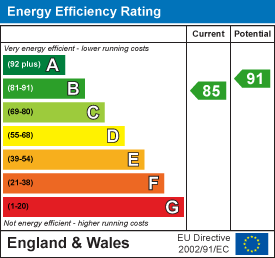Sold STC
£750,000
OIRO
Pinfold Lane, Norton Canes, Cannock
** WOW ** OUTSTANDING DETACHED FAMILY HOME ** DECEPTIVELY SPACIOUS ** INTERNAL VIEWING IS ESSENTIAL ** BACKING ONTO OPEN FIELDS ** POPULAR LOCATION ** MODERN OPENPLAN LIVING STUNNING KITCHEN ** UTILI...
Key Features
- FABULOUS MODERN HOME
- SHOW HOME STANDARD THROUGHOUT
- INDIVIDUAL BUILD
- INTERNAL VIEWING IS ESSENTIAL
Full property description
** WOW ** OUTSTANDING DETACHED FAMILY HOME ** DECEPTIVELY SPACIOUS ** INTERNAL VIEWING IS ESSENTIAL ** BACKING ONTO OPEN FIELDS ** POPULAR LOCATION ** MODERN OPENPLAN LIVING STUNNING KITCHEN ** UTILITY ROOM ** LOUNGE/DINING AREA ** SNUG/SITTING ROOM ** FOUR BEDROOMS ** TWO ENSUITES ** GRAND LAND WITH SUN TERRACE ** CINEMA ROOM ** POTENTIAL FOR TWO FURTHER BEDROOMS ** LANDSCAPED GARDENS ** EXTENSIVE DRIVEWAY ** DOUBLE GARAGE **
Webbs Estate Agents are proud to offer this Architecturally Designed detached family home backing onto open fields and situated in a desirable location. This beautiful home briefly comprises; entrance hallway, open plan modern living with kitchen / dining / lounge, sitting room/snug, utility room, guest WC, four bedrooms and two ensuites. To first floor there is a magnificent landing leading to a fabulous sun terrace with open views. In addition there is a cinema room and generous loft/storage room, both having the potential for master suite and further bedrooms. Externally there is extensive driveway, secluded landscaped gardens with open views, double garage and outbuildings. This beautiful home needs t0 viewed to be fully appreciated.
Entrance Hallway
Open Plan Kitchen Diner & Sun Lounge 11.91 x 9.67 max (39'0" x 31'8" max)
Living Room 4.77m x 2.59m (15'7" x 8'5")
Utility Room 3.35m x 1.36 (10'11" x 4'5")
Hallway
Bedroom One 4.88m x 4.18m (16'0" x 13'8")
En-Suite 4.27m x 2.19m (14'0" x 7'2")
Bedroom Two 3.09m x 3.03m (10'1" x 9'11")
Bedroom Three 3.09m x 2.95m (10'1" x 9'8")
Jack & Jill En-Suite 3.09m x 1.39m (10'1" x 4'6")
Bedroom Four 3.35m x 2.53m (10'11" x 8'3")
WC
Side Access
WC 2.15m x 1.11m (7'0" x 3'7")
FIRST FLOOR
Galleried Landing 4.89m x 7.06m (16'0" x 23'1")
Loft Space 9.22m x 5.34m (30'2" x 17'6")
Cinema Room 9.34m x 4.53m (30'7" x 14'10")
Sun Terrace 4.89m x 3.97m (16'0" x 13'0")
Garage 5.3m x 5.41m (17'4" x 17'8")
Landscaped Gardens

Get in touch
Sold STCDownload this property brochure
DOWNLOAD BROCHURETry our calculators
Mortgage Calculator
Stamp Duty Calculator
Similar Properties
-
Newlands Lane, Heath Hayes, Cannock
Sold STC£775,000 OIRO*********** MOTIVATED SELLER ***************WOW ** FANTASTIC POTENTIAL ** REDEVELOPMENT OPPORTUNITY (stpc) ** EXTENDED DOUBLE FRONT DETACHED FAMILY HOME ** POPULAR LOCATION ** INTERNAL VIEWING IS STRONGLY ADVISED ** SITUATED AT THE END OF A LANE ** FOUR BEDROOMS ** FAMILY BATHROOM ** SITTING ROOM **...4 Bedrooms2 Bathrooms3 Receptions -
Stable Lane, Calf Heath, Wolverhampton
For Sale£750,000 OIRO** WOW ** FABULOUS DETACHED FAMILY HOME ** APPROX 1.12 ACRES ** STABLES ** OUTBUILDINGS ** DETACHED GARAGE ** LANDSCAPED GARDENS ** PADDOCKS ** GATED PRIVATE DRIVEWAY ** FOUR BEDROOMS ** BATHROOM ** SHOWER ROOM ** GENEROUS LOUNGE DINER ** STUDY / BEDROOM FIVE ** KITCHEN ** UTILITY ROOM ** OUSTANDING...4 Bedrooms2 Bathrooms2 Receptions







































































