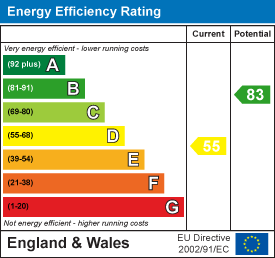Sold STC
£189,950
Poplar Road, Great Wyrley, Walsall
** NO CHAIN ** FANTASTIC OPPORTUNITY ** IN NEED OF UPGRAIDNG & RE - CONFIGURATION ** SEMI DETACHED DORMER BUNGALOW / FAMILY HOME ** EARLY VIEWING ADVISED ** POPULAR LOCATION ** OUTSTANDING POTENTI...
Key Features
- SEMI DETACHED HOME
- IN NEED OF UPGRADING
- OUTSTANDING POTENTIAL
- VIEWING ADVISED
- POPULAR LOCATION
- NO CHAIN
Full property description
** NO CHAIN ** FANTASTIC OPPORTUNITY ** IN NEED OF UPGRAIDNG & RE - CONFIGURATION ** SEMI DETACHED DORMER BUNGALOW / FAMILY HOME ** EARLY VIEWING ADVISED ** POPULAR LOCATION ** OUTSTANDING POTENTIAL **
Webbs Estate Agents have pleasure in offering this semi-detached family home/dormer bungalow, in need of upgrading / re-configuration, situated in a popular location, being close to all local amenities, shops and schools. Briefly comprising: entrance hallway, kitchen, generous lounge diner, shower room and bedroom. On the first floor, there is a generous bedroom and family bathroom. Which could be configured to three bedrooms and a bathroom. Externally there is a private driveway, garage, front & rear gardens.
AWAITING VENDOR APPROVAL
ENTRANCE HALLWAY
KITCHEN 4.15m x 2.43m (13'7" x 7'11")
LOUNGE DINER 9.39m x 2.95m (30'9" x 9'8")
INNER HALLWAY
SHOWER ROOM 2.40m x 2.59m (7'10" x 8'5")
GROUND FLOOR BEDROOM 2.61m x 3.06m (8'6" x 10'0")
FIRST FLOOR
BEDROOM 6.08m max x 5.59m max (19'11" max x 18'4" max)
FAMILY BATHROOM 3.10m x 2.94m (10'2" x 9'7")
FRONT & REAR GARDENS
GARAGE
DRIVEWAY

Get in touch
Sold STCDownload this property brochure
DOWNLOAD BROCHURETry our calculators
Mortgage Calculator
Stamp Duty Calculator
Similar Properties
-
Station Street, Cheslyn Hay, Walsall
Sold STC£170,000 Offers Over** SOUGHT AFTER LOCATION ** TWO DOUBLE BEDROOMS ** THROUGHT LOUNGE DINER ** GROUND FLOOR BATHROOM ** AMPLE OFF ROAD PARKING ** EXCELLENT SCHOOL CATCHMENTS ** IDEAL FOR LOCAL SHOPS AND AMENITIES ** TRANSPORT LINKS VIA ROAD AND RAIL ** VIEWING ADVISED ** Webbs Estate Agents are pleased to offer for sa...2 Bedrooms1 Bathroom1 Reception -
Unity Drive, Pelsall, Walsall
Sold STC£200,000**IMPRESSIVE MODERN END TERRACED PROPERTY ** FANTASTIC QUIET CUL DE SAC POSITION ** SOUGHT AFTER LOCATION ** TWO DOUBLE BEDROOMS ** WELL MAINTAINED THROUGHOUT ** TWO CAR PARKING ** VIEWINGS HIGHLY RECOMMENDED **SPACIOUS MAIN LIVING ROOM ** MODERN KITCHEN ** MODERN BATHROOM AND GUEST WC ** PRIVATE...2 Bedrooms1 Bathroom1 Reception -
Hodson Way, Heath Hayes, Cannock
For Sale£215,000 OIRO** NO CHAIN ** RECENTLY REFURBISHED THROUGHOUT ** POPULAR LOCATION ** INTERNAL VIEWING IS ESSENTIAL ** TWO DOUBLE BEDROOMS ** REFITTED BATHROOM ** REFITTED KITCHEN DINER ** LOUNGE ** ENTRANCE HALLWAY ** GENEROUS REAR GARDEN ** DRIVEWAY FOR TWO VEHICLES ** FRESHLEY PAINTED ** BRAND NEW CARPETS ** Web...2 Bedrooms1 Bathroom1 Reception





























