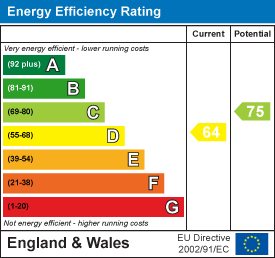For Sale
£360,000
Salisbury Drive, Heath Hayes, Cannock
** DETACHED HOME WITH A PURPOSE-BUILT ANNEXE **
** OUTSTANDING POTENTIAL ** FOUR BEDROOMS ** FAMILY BATHROOM ** TWO ENSUITES ** SPAICIOUS LOUNGE ** DINING ROOM ** EXTENDED KITCHEN ** UTILI...
** OUTSTANDING POTENTIAL ** FOUR BEDROOMS ** FAMILY BATHROOM ** TWO ENSUITES ** SPAICIOUS LOUNGE ** DINING ROOM ** EXTENDED KITCHEN ** UTILI...
Key Features
- DETACHED FAMILU HOME
- SELF CONTAINED ANNEXE
- POPULAR LOCATION
- OUTSTANDING POTENTIAL
- FOUR BEDROOMS
- THREE BATHROOM
- EXTENDED KITCHEN & UTILITY
- LOUNGE, DINING ROOM
- EXTENSIVE DRIVEWAY
- GARAGE & GARDENS
Full property description
** DETACHED HOME WITH A PURPOSE-BUILT ANNEXE **
** OUTSTANDING POTENTIAL ** FOUR BEDROOMS ** FAMILY BATHROOM ** TWO ENSUITES ** SPAICIOUS LOUNGE ** DINING ROOM ** EXTENDED KITCHEN ** UTILITY ROOM ** LANDSCAPED GARDENS ** EXTENSIVE DRIVEWAY ** GARAGE ** EXCELLENT SCHOOL CATCHMENTS ** CLOSE TO LOCAL SHOPS AND AMENITIES ** VIEWING ADVISED**
Webbs Estate Agents are pleased to offer for sale this FABULOUS detached family home with the added benefit of a purpose-built self-contained annexe, being well presented throughout and situated in a popular location. This beautiful home briefly comprises; a hallway, guest WC, lounge, dining room, EXTENDED KITCHEN and a generous utility room and access to the annexe. On the first floor, the landing leads to three well-proportioned bedrooms, a family bathroom and an ensuite shower room. The annexe boasts a generous bedroom/lounge area with patio doors to the garden and a generous shower room. Externally there is a secluded garden, a generous private driveway and a garage. OFFERING OUTSTANDING POTENTIAL
AWAITING VENDOR APPROVAL
HALLWAY
GUEST WC
LOUNGE 5.13m x 3.35m (16'9" x 10'11" )
DINING ROOM 3.48m x 2.82m (11'5" x 9'3" )
EXTENDED KITCHEN 5.05m x 3.05m (16'6" x 10'0")
LANDING
UTILITY ROOM 3.81m x 3.02m (12'5" x 9'10" )
LANDING
BEDROOM ONE 3.71m x 3.51m (12'2" x 11'6" )
ENSUITE SHOWER ROOM
BEDROOM TWO 3.12m x 2.95m (10'2" x 9'8" )
BEDROOM THREE 2.36m x 2.13m (7'8" x 6'11" )
FAMILY BATHROOM
ANNEXE
GENEORUS LOUNGE ./ BEDROOM 7.06m x 3.81m (23'1" x 12'5" )
SPACIOUS SHOWER ROOM
GARAGE
LANDSCAPED GARDENS
EXTENSIVE DRIVEWAY

Get in touch
BOOK A VIEWINGDownload this property brochure
DOWNLOAD BROCHURETry our calculators
Mortgage Calculator
Stamp Duty Calculator
Similar Properties
-
Long Lane, Essington, Wolverhampton
For Sale£369,950 OIRO** FOUR BEDROOM DETACHED ** SHOW HOME STANDARD ** SET OVER THREE FLOORS ** VIEWS TO THE FRONT AND REAR ** KITCHEN DINER ** MASTER BEDROOM WITH ENSUITE ** LARGE DRIVEWAY ** GUEST WC ** GENEROUS REAR GARDEN ** DESIRABLE LOCATION ** DOWNSTAIRS UNDERFLOOR HEATING** ELETRIC GATES** SEMI RURAL LOCATION**W...4 Bedrooms3 Bathrooms1 Reception -
Burleigh Close, Hednesford, Cannock
For Sale£380,000** FOUR BEDROOM DETACHED ** MODERN WELL PRESENTED HOME ** EN-SUITE AND WALK IN WARDROBE TO MASTER ** LOUNGE WITH FEATURE FIREPLACE ** OPEN PLAN KITCHEN/DINING/LIVING SPACE ** ENCLOSED REAR GARDEN ** EASY ACCESS TO CANNOCK CHASE ** CLOSE TO LOCAL AMENITIES AND TRAIN STATION ** VIEWING ADVISED ** WEBB...4 Bedrooms2 Bathrooms1 Reception -
Cannock Road, Cannock
Sold STC£370,000 OIRO** TRADITIONAL DETACHED HOME ** FOUR BEDROOMS ** TWO LARGE RECEPTION ROOMS ** ENVIABLE SIZED KITCHEN DINER ** GROUND FLOOR SHOWER ROOM ** MATURE REAR GARDEN ** DOUBLE GARAGE AT THE REAR ** IDEAL FOR HEDNESFORD TOWN CENTRE ** VIEWING ADVISED ** Webbs Estate Agents are pleased to offer for sale a LARG...4 Bedrooms2 Bathrooms2 Receptions










































