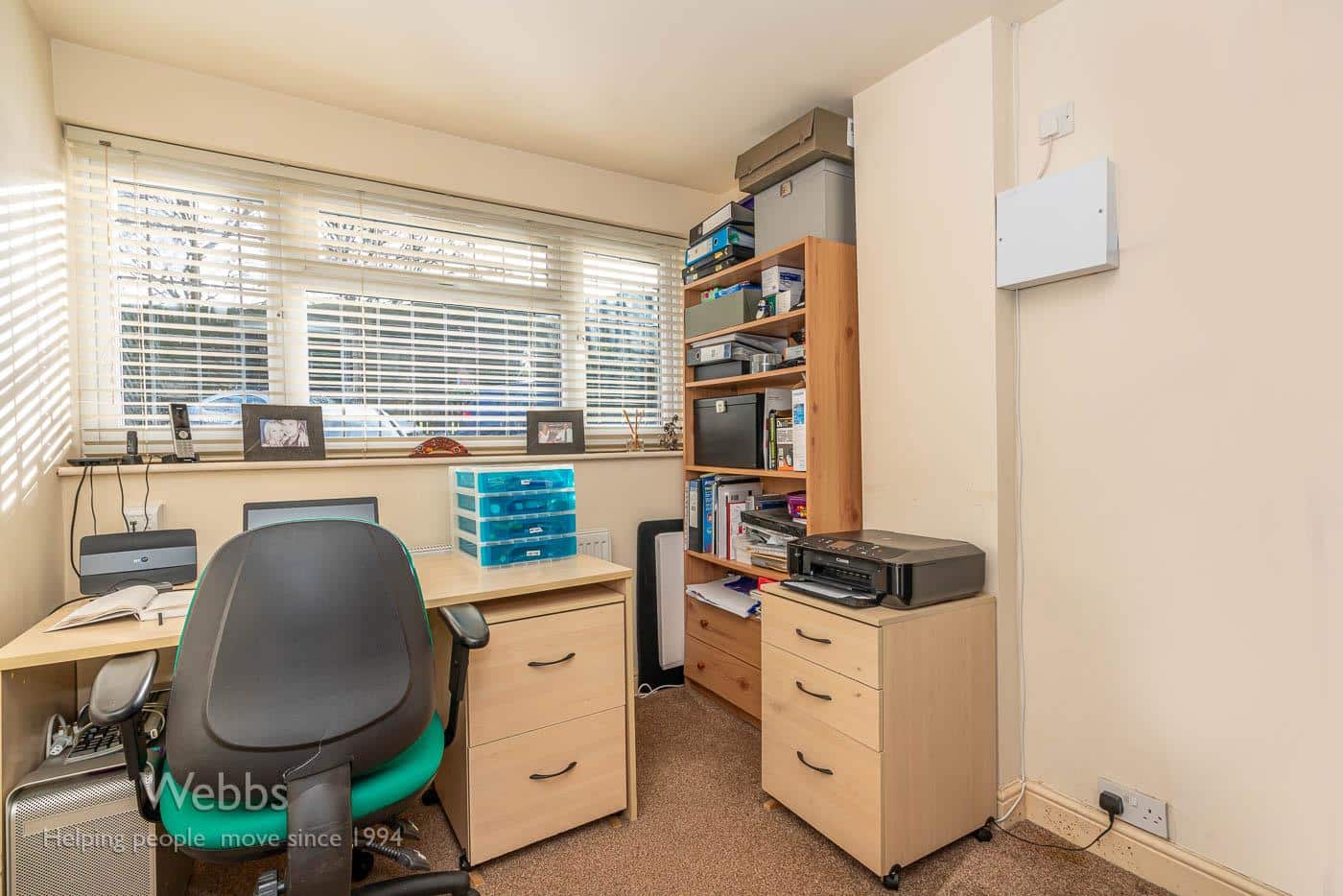For Sale
£280,000
Offers Over
Sapphire Drive, Heath Hayes, Cannock
** PRIME SCHOOL CATCHMENT ** FABULOUS PRIVATE SECLUDED CORNER PLOT **
** DETACHED HOME ** THREE BEDROOMS ** L SHAPED LOUNGE DINER **CONSERVATORY** STUDY/PLAYROOM ** BREAKFAST KITCHEN ** EXCELLE...
** DETACHED HOME ** THREE BEDROOMS ** L SHAPED LOUNGE DINER **CONSERVATORY** STUDY/PLAYROOM ** BREAKFAST KITCHEN ** EXCELLE...
Key Features
- DETACHED FAMILY HOME
- L SHAPED LOUNGE DINER
- THREE BEDROOMS
- GOOD SIZED PLOT
- OFFICE/STUDY
- BREAKFAST KITCHEN
- EXCELLENT SCHOOL CATCHMENTS
- IDEAL FOR DESIGNER SHOPPING VILLAGE
- ENCLOSED REAR GARDEN
- VIEWING ADVISED
Full property description
** PRIME SCHOOL CATCHMENT ** FABULOUS PRIVATE SECLUDED CORNER PLOT **
** DETACHED HOME ** THREE BEDROOMS ** L SHAPED LOUNGE DINER **CONSERVATORY** STUDY/PLAYROOM ** BREAKFAST KITCHEN ** EXCELLENT SCHOOL CATCHMENTS ** IDEAL FOR LOCAL SHOPS AND AMENITIES ** AMPLE OFF ROAD PARKING ** ENCLOSED REAR GARDEN ** VIEWING ADVISED **
Webbs Estate Agents are pleased to bring to the market a modern detached home in the sought-after location within excellent school catchments, ideal for local shops, amenities and the designer shopping village.
In brief, consisting of entrance with a storage cupboard ( this was formerly the WC), a modern breakfast kitchen, L shaped lounge diner with a door to the study, conservatory.
To the first floor there are three bedrooms and a family bathroom, externally the property has a large frontage providing ample off-road parking, wide side access and enclosed rear garden, viewing is advised to fully appreciate the plot and position of the property on offer.
Tenure: Freehold
Council Tax Band: C
ENTRANCE HALL
L SHAPED LOUNGE DINER 4.63m x 6.75m (15'2" x 22'1")
CONSERVATORY 3.01 x 2.81 (9'10" x 9'2")
MODERN BREAKFAST KITCHEN 3.86m x 2.11m (12'7" x 6'11")
STUDY/OFFICE 2.48m x 2.3m (8'1" x 7'6")
FIRST FLOOR
LANDING
BEDROOM ONE 3.44m x 2.68m (11'3" x 8'9")
BEDROOM TWO 3.41m x 2.68m (11'2" x 8'9")
BEDROOM THREE 1.9m x 2.61m (6'2" x 8'6")
BATHROOM
FRONT, SIDE AND REAR GARDEN
DRIVEWAY TO FRONT
FOR A VIEWING OR FREE VALUATION PLEASE CALL 01543

Get in touch
BOOK A VIEWINGDownload this property brochure
DOWNLOAD BROCHURETry our calculators
Mortgage Calculator
Stamp Duty Calculator
Similar Properties
-
Enstone Close, Heath Hayes, Cannock
For Sale£265,000 Offers Over** MOTIVATED SELLER ** STUNNING MODERN NEW BUILD HOME ** BUILT IN 2021 ** THREE BEDROOMS ** SHOW HOME STANDARD THROUGHOUT ** STUNNING KITCHEN DINER AND FAMILY ROOM ** SPACIOUS LOUNGE ** THREE BEDROOMS ** EN-SUITE TO MAIN BEDROOM ** THREE PIECE FAMILY BATHROOM ** LANDSCAPED REAR GARDEN ** TWO SECURE...3 Bedrooms2 Bathrooms1 Reception -
Crestwood Rise, Rugeley
For Sale£290,000 Offers Over** DESIRABLE LOCATION ** EXTENDED DETACHED HOME ** THREE BEDROOMS ** MODERN KITCHEN DINER ** SPACIOUS LOUNGE ** CLOSE TO CANNOCK CHASE ** EXCELLENT SCHOOL CATCHMENTS AND TRANSPORT LINKS ** ENCLOSED REAR GARDEN ** AMPLE OFF ROAD PARKING ** Webbs Estate Agents are pleased to offer for sale a well-pres...3 Bedrooms1 Bathroom2 Receptions -
Friezland Lane, Walsall
Sold STC£290,000**TRADITIONAL BAY FRONTED DETACHED HOME** THREE BEDROOMS** DECEPTIVLEY SPACIOUS** GARAGE TO THE REAR** LARGE PLOT ** LAUNDRY ROOM** CONSERVATORY** FITTED KITCHEN ** FITTED BATHROOM** GOOD COMMUTOR LINKS TO M6 & M6 TOLL** DETACHED SHOWER ROOM AND GUEST WC**ELEVATED POSTION** WELL ESTABLISHED REAR...3 Bedrooms1 Bathroom1 Reception





















