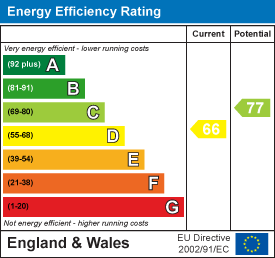Sold STC
£475,000
OIRO
School Road, Trysull, Wolverhampton
** NO CHAIN ** WOW ** OUTSTANDING EXTENDED COTTAGE ** OPEN VIEWS TO THE FRONT ** HIGHLY SOUGHT AFTER PRESTIGIOUS VILLAGE LOCATION ** FULLY REFURBISHED THROUGHOUT ** DECEPTIVELY SPACIOUS ** FOUR BEDROO...
Key Features
- FULLY RENOVATED
- VIEWING IS ESSENTIAL
- SOUGHT AFTER VILLAGE LOCATION
- EXTENDED TO THE REAR
- FABULOUS KITCHEN FAMILY ROOM
Full property description
** NO CHAIN ** WOW ** OUTSTANDING EXTENDED COTTAGE ** OPEN VIEWS TO THE FRONT ** HIGHLY SOUGHT AFTER PRESTIGIOUS VILLAGE LOCATION ** FULLY REFURBISHED THROUGHOUT ** DECEPTIVELY SPACIOUS ** FOUR BEDROOMS ** STUNNING REFITTED FAMILY BATHROOM ** RETAINING ORIGINAL FEATURES THROUGHOUT ** EXTENDED FAMILY KITCHEN ** GUEST WC ** GARAGE ** PRIVATE DRIVEWAY ** INTERNAL VIEWING IS STRONGLY ADVISED **
Webbs Estate Agents have pleasure in offering this fabulous 'Butt-Detached cottage, situated in the highly sought after and prestigious village location of 'Trysull'. This beautifully presented cottage has been recently fully renovated throughout by the current vendors. Briefly comprising: entrance porch, lounge with original features, fabulous extended kitchen family room, guest WC, vaulted landing, four good sized bedrooms and generous refitted family bathroom. Externally there there is a fully enclosed rear garden private driveway and garage. Situated in a lovely lane through the village with the benefit of being opposite open fields and having a well-regarded primary school and the ever popular 'Bell Inn' public house and restaurant.
AWAITING VENDOR APPROVAL
BUTT-DETACHED
A detached house that’s butted up against another, (Farmers Cottages that have been butted up against the years)
PORCH
LOUNGE WITH LOG BURNER 6.42m x 3.37m (21'0" x 11'0")
FABULOUS KITCHEN FAMILY ROOM 6.60m x 6.05m (21'7" x 19'10")
GUEST WC
LANDING
BEDROOM ONE 3.43m x 3.43m (11'3" x 11'3")
BEDROOM TWO 3.09m x 2.85m (10'1" x 9'4")
BEDROOM THREE 2.89m x 2.93m (9'5" x 9'7")
BEDROOM FOUR 2.67m x 1.94m (8'9" x 6'4")
REFITTED FAMILY BATHROOM 3.31m x 2.09m (10'10" x 6'10")
INTEGRAL GARAGE 6.32m x 3.04m (20'8" x 9'11")
PRIVATE DRIVEWAY
ENCLOSED GARDENS

Get in touch
Sold STCDownload this property brochure
DOWNLOAD BROCHURETry our calculators
Mortgage Calculator
Stamp Duty Calculator
Similar Properties
-
Highfields Park, Cheslyn Hay, Walsall
For Sale£525,000** EXECUTIVE DETACHED HOME ** HIGHLY DESIRABLE LOCATION ** FOUR DOUBLE BEDROOMS ** REFITTED BATHROOM AND EN-SUITE ** SPACIOUS BREAKFAST KITCHEN ** LARGE LOUNGE ** LANDSCAPED REAR GARDEN ** DOUBLE GARAGE ** EXCELLENT SCHOOL CATCHMENTS ** CLOSE TO VILLAGE SHOPS AND AMENITIES ** WALKING DISTANCE TO THE...4 Bedrooms2 Bathrooms2 Receptions -
The Maltings, Hill Ridware, Rugeley
Sold STC£439,995 OIRO**ABSOLUTELY SHOW HOME CONDITION THROUGHOUT** **FOUR DOUBLE BEDROOMS, THREE RECEPTION ROOMS** **SEPARATE UTILITY ROOM** **GARAGE AND DRIVEWAY**A TRULY WONDERFUL PLACE TO LIVE, CALL WEBBS TODAY TO REGISTER YOUR INTERESTWebbs Estate Agents are thrilled to offer for sale this stunning show home conditi...4 Bedrooms2 Bathrooms3 Receptions -
The Downs, Aldridge, Walsall
For Sale£495,000 Offers Over*** HIGHLY SOUGHT AFTER LOCATION ** FOUR BEDROOMS ** DETACHED ** TWO RECEPTION ROOMS ** UTILITY ROOM ** GUEST WC ** ENSUITE ** STUDY ** GARAGE ** ENCLOSED REAR GARDEN ** VIEWING HIGHLY ADVISED ***WEBBS ESTATE AGENTS are delighted to bring to market this lovely FOUR BEDROOM DETACHED family home on th...4 Bedrooms2 Bathrooms2 Receptions










































