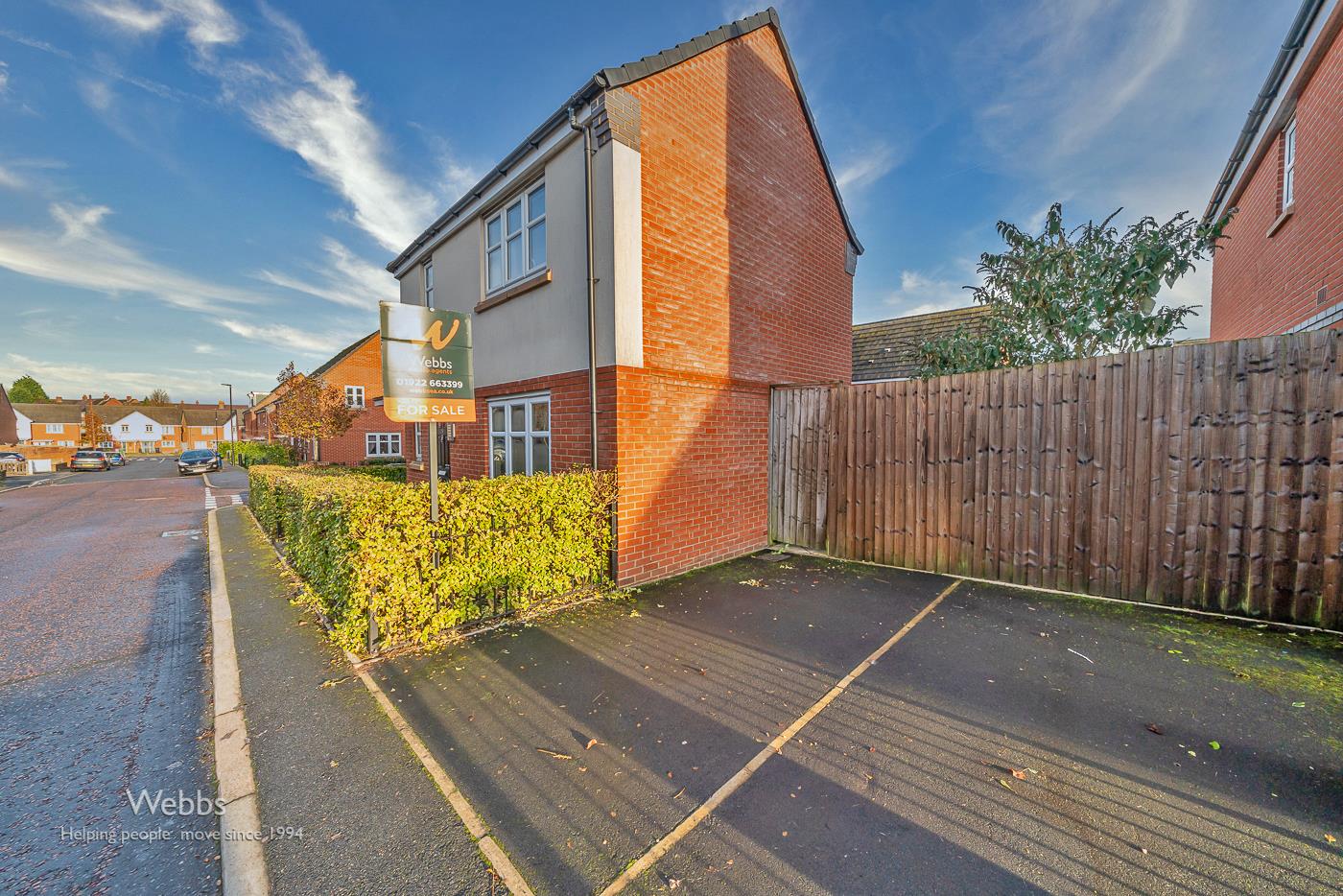Shearwater Road, Walsall
Key Features
- NO UPWARD CHAIN
- MODERN SEMI DETACHED FAMILY RESIDENCE
- THREE BEDROOMS
- KITCHEN DINER
- LOUNGE
- GUEST WC
- FRONT & REAR GARDENS
- CORNER PLOT
- VIEWINGS ADVISED!
Full property description
A deceptively spacious well presented three bedroom semi-detached home in a popular residential location, the property briefly comprises: Entrance Hall, Lounge, Kitchen Diner, Downstairs W.C, Three Bedrooms, Master and Family Bathroom.
This property further benefits from a driveway to side and private rear garden.
Conveniently located for local public and motorway transport links, as well as being near to local amenities and shopping facilities.
ENTRANCE HALL
Having main entrance door, radiator and doors to:
GUEST CLOAKROOM
Having a obscure double glazed window to the front, wash hand basin, low level WC, splashback tiling and radiator.
LOUNGE 4.80m x 3.18m (15'09" x 10'05")
Having double glazing to both front & rear, T.V. point, telephone point, two radiators and double glazed French doors leading to the rear garden.
KITCHEN DINER 4.93m x 2.51m (16'02" x 8'03")
Having double glazing to both front & rear, stainless steel sink & drainer, a range of wall & base units, roll edge work surfaces, integrated electric hob, integrated electric oven cooker hood, plumbing for washing machine, radiator and under stairs storage cupboard.
LANDING
Having stairs from the hall, double glazing to the rear, radiator and doors to:
BEDROOM ONE
Having double glazing to the front, T.V. point, telephone point, radiator, built in store cupboard housing boiler and loft access.
BEDROOM TWO 3.68m max x 4.88m max (12'01" max x 16'00" max)
Having two double glazed windows to the front, T.V. point, telephone point and radiator.
BEDROOM THREE 2.26m x 1.96m (7'05" x 6'05")
Having double glazing to the rear and radiator.
FAMILY BATHROOM
Having a obscure double glazed window to the rear, wash hand basin, low level WC, panel bath with shower over, partly tiled, radiator and extractor fan.
REAR OF PROPERTY
Having a paved patio which leads to a lawn and side access gate.
FRONT OF PROPERTY
Having a lawned frontage and tarmac drive for two vehicles to the side.
COAL MINING
Areas surrounding Cannock and Walsall are known Mining Areas.
All buyers are advised to check the Coal Authority website to gain more information relating to this property https://www.groundstability.com/public/web/log-order?execution=e1s2
We advise all clients to discuss the above points with a conveyancing solicitor.
CONNECTIVITY:
Broadband Availability: Standard & superfast fibre options are available (Openreach)
Mobile Availability: You are likely to have good voice and data coverage with EE, Three, O2, and Vodafone
PARKING
The property has a driveway providing private off-road parking for 1 / 2 vehicles.
PROPERTY TYPE & CONSTRUCTION
The property is a Semi-detached House.
The property is of standard Brick and Tile construction.
ROOMS
The property has a total of 6 rooms
UTILITIES
Electric: Mains connected
Water: Mains connected
Sewerage: Mains connected
Heating: Mains connected Gas Central Heating system

Get in touch
BOOK A VIEWINGDownload this property brochure
DOWNLOAD BROCHURETry our calculators
Mortgage Calculator
Stamp Duty Calculator
Similar Properties
-
High Mount Street, Hednesford, Cannock
Sold STC£200,000** MOTIVATED SALE **VIEWING ADVISED ** ** TRADITIONAL SEMI-DETACHED HOME ** DECEPTIVELY SPACIOUS ** VIEWING ADVISED ** OUTSTANDING POTENTIAL ** POPULAR LOCATION ** THREE / FOUR BEDROOMS ** OUTSTANDING POTENTIAL ** LOUNGE ** DINING ROOM ** UTILITY ROOM ** KITCHEN ** FAMILY BATHROOM ** FRONT & REA...3 Bedrooms1 Bathroom2 Receptions -
Lilac Avenue, Cannock
Sold STC£175,000** EXTENDED SEMI DETACHED HOME ** LARGE PLOT ** THREE BEDROOMS ** LARGE LOUNGE DINER ** GROUND FLOOR BATHROOM ** AMPLE OFF ROAD PARKING ** CLOSE TO TOWN CENTRE ** IDEAL FOR LOCAL SCHOOLS AND TRANSPORT LINKS ** VIEWING ADVISED ** Webbs Estate Agents are pleased to offer for sale a deceptively spaciou...3 Bedrooms1 Bathroom2 Receptions -
Kingsway, Cannock
Sold STC£230,000 OIRO* STUNNING SEMI DETACHED HOME ** POPULAR LOCATION ** VIEWING IS ESSENTIAL ** THREE BEDROOMS ** FAMILY BATHROOM ** GUEST WC ** GENEROUS KITCHEN DINER ** DUAL ASPECT LOUNGE DINER ** LANDSCAPED GARDEN ** INSULATED GARDEN ROOM ** PRIVATE DRIVEWAY ** Webbs Estate Agents have pleasure in offering this ver...3 Bedrooms1 Bathroom2 Receptions

























