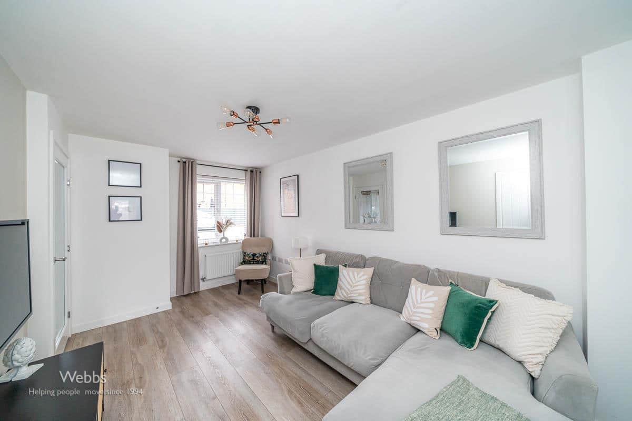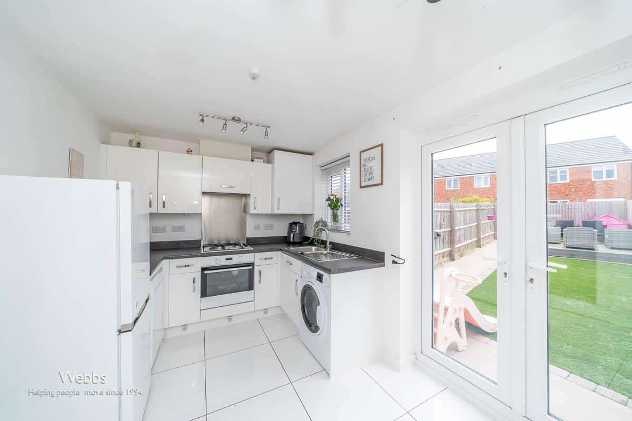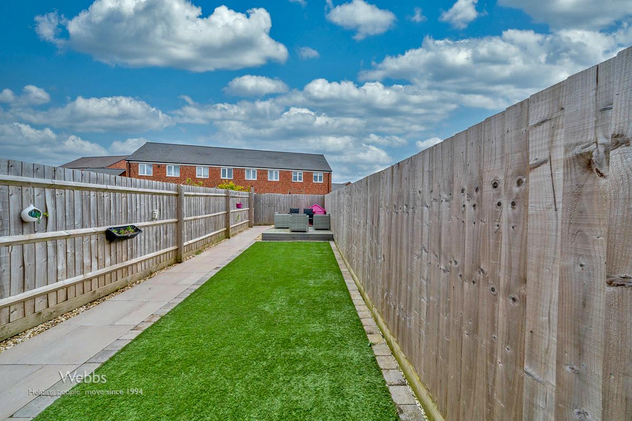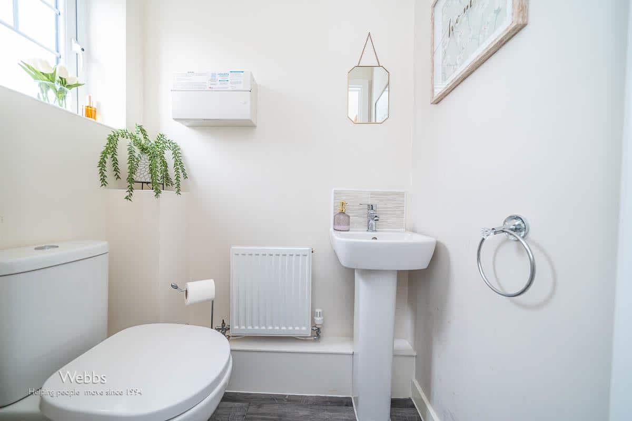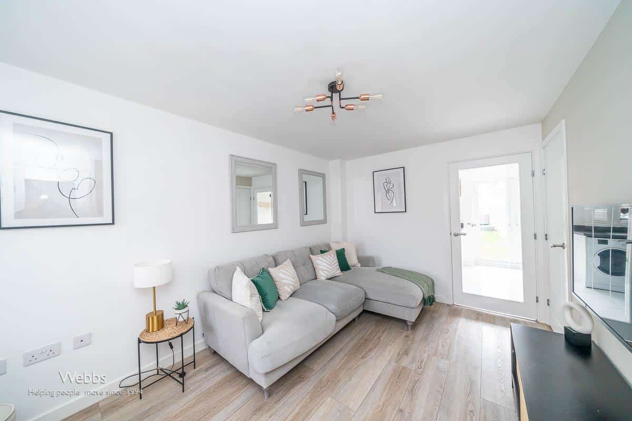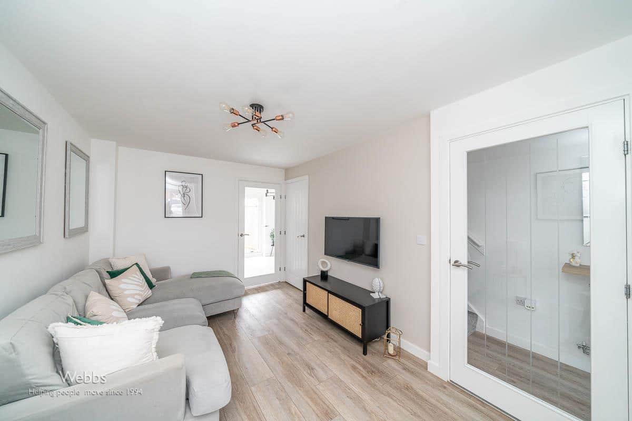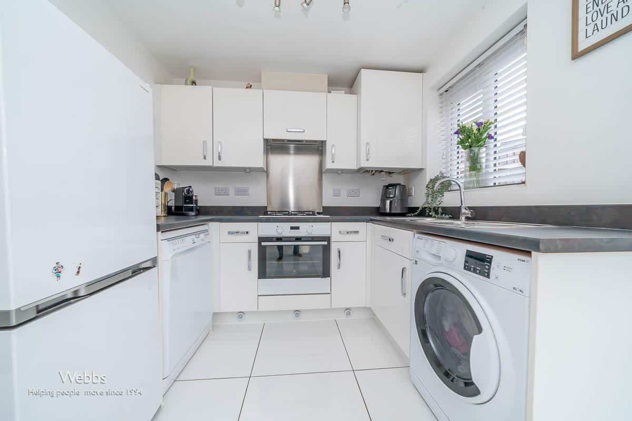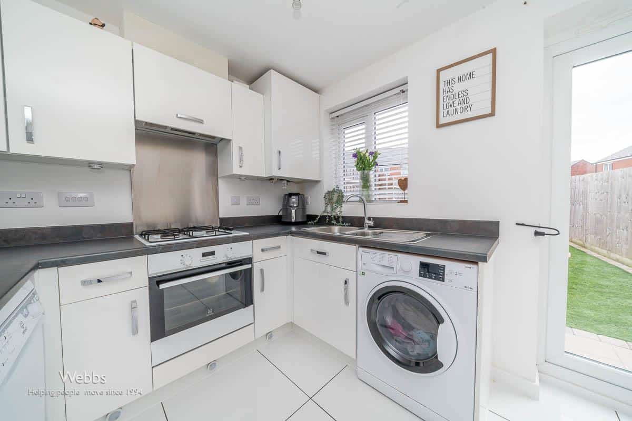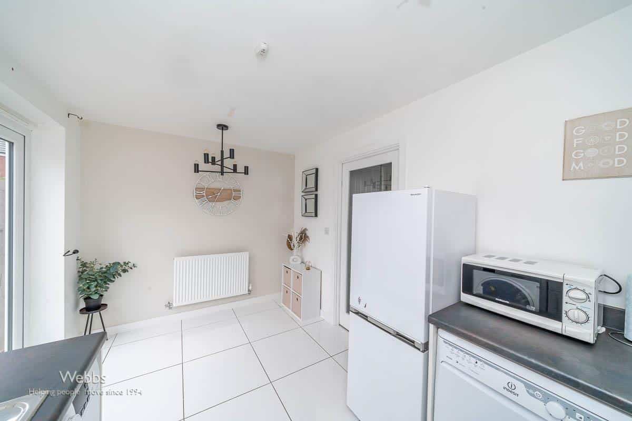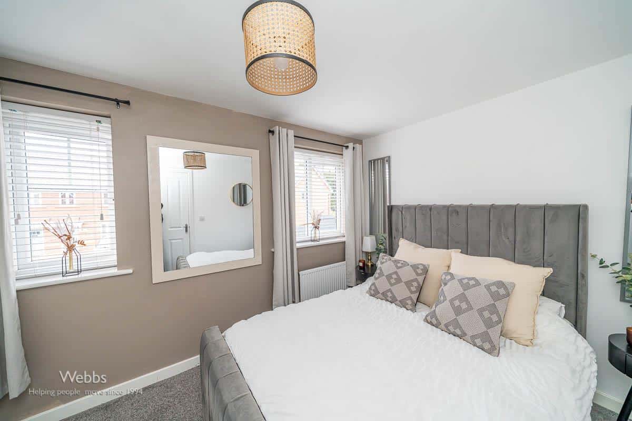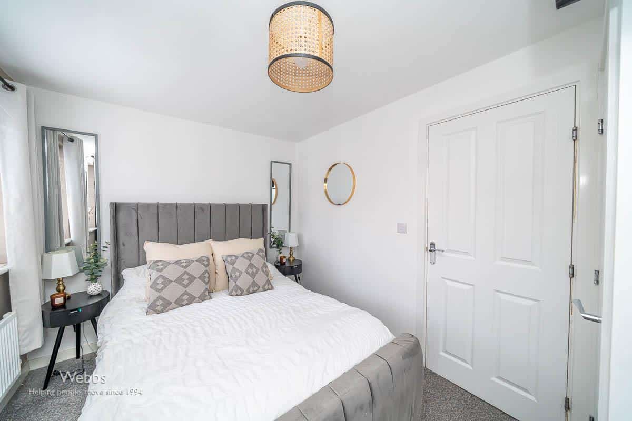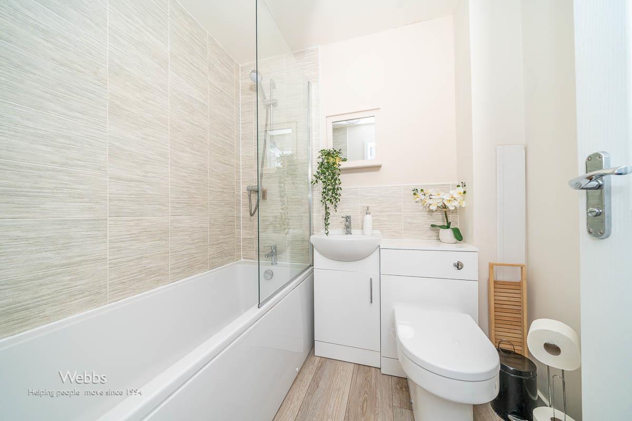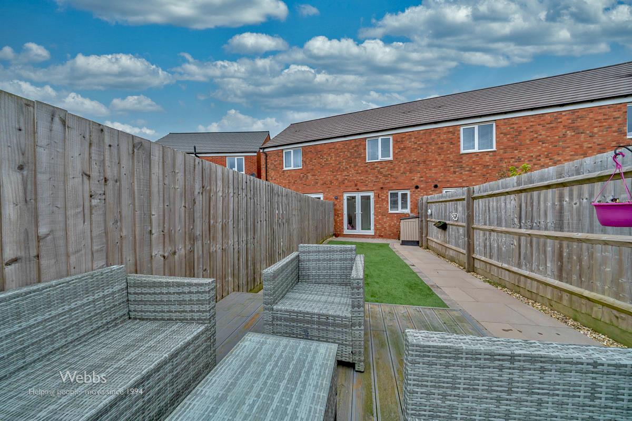Sold STC
£210,000
Shorelark Way, Norton Canes, Cannock
** DESIRABLE LOCATION ** MODERN NEW BUILD ** TWO GENEROUS BEDROOMS ** SPACIOUS LOUNGE ** EXCELLENT SCHOOL CATCHMENTS ** ENCLOSED REAR GARDEN ** VERY WELL PRESENTED ** EXCELLENT TRANSPORT LINKS ** VIEW...
Key Features
- DESIRABLE LOCATION
- MODERN NEW BUILD
- LOUNGE
- KITCHEN/DINER
- 2 BEDROOMS
- ALLOCATED PARKING SPACES
- ENCLOSED REAR GARDEN
- EXCELLENT TRANSPORT LINKS
- VIEWING RECOMMENDED
- NO CHAIN
Full property description
** DESIRABLE LOCATION ** MODERN NEW BUILD ** TWO GENEROUS BEDROOMS ** SPACIOUS LOUNGE ** EXCELLENT SCHOOL CATCHMENTS ** ENCLOSED REAR GARDEN ** VERY WELL PRESENTED ** EXCELLENT TRANSPORT LINKS ** VIEWING ADVISED ** NO CHAIN **
Webbs Estate Agents are pleased to offer for sale a modern very well-presented home, within excellent transport links, school catchments, local shops and amenities.
In brief consisting of an entrance hallway, guest WC, spacious lounge, the modern well well-equipped kitchen diner has double doors to the enclosed rear garden.
To the first floor, there are two generous bedrooms and a bathroom, externally the property has a good sized enclosed rear garden and off-road parking is provided by allocated parking spaces to the front, EARLY VIEWING STRONGLY ADVISED TO AVOID DISAPPOINTMENT
ENTRANCE HALLWAY
GUEST WC
SPACIOUS LOUNGE 4.60 x 2.86 (15'1" x 9'4")
MODERN KITCHEN DINER 3.84 x 2.72 (12'7" x 8'11")
LANDING
BEDROOM ONE 4.00 x 2.59 (13'1" x 8'5")
BEDROOM TWO 3.85 x 2.59 (12'7" x 8'5")
BATHROOM
ENCLOSED REAR GARDEN
ALLOCATED PARKING SPACES TO THE FRONT
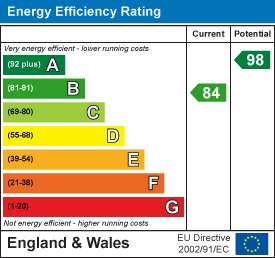
Get in touch
Sold STCDownload this property brochure
DOWNLOAD BROCHURETry our calculators
Mortgage Calculator
Stamp Duty Calculator
Similar Properties
-
Priory Road, Hednesford, Cannock
For Sale£210,000** MOTIVATED SELLER ** LOVELY SEMI DETACHED BUNGALOW ** POPULAR LOCATION ** INTERNAL VIEWING IS ESSENTIAL ** DECEPTIVELY SPAICOUS ** TWO DOUBLE BEDROOMS * SHOWER ROOM ** SPACIOUS LOUNGE DINER ** BREAKFAST KITCHEN ** GENEROUS BLOCK PAVED DRIVEWAY ** ENCLOSED REAR GARDEN **Webbs Estate Agents are plea...2 Bedrooms1 Bathroom1 Reception -
Clarion Way, Cannock
For Sale£220,000** HUGE REDUCTION DUE TO MOTIVATED SELLER ** NO CHAIN ** INDIVIDUALLY DESIGNED DETACHED HOME ONLY 3 YEARS OLD ** TWO DOUBLE BEDROOMS ** ONLY 3 YEARS OLD ** STUNNING KITCHEN DINER ** HIGH STANDARD OF FINISH ** CLOSE TO CANNOCK CHASE ** EASY ACCESS TO LOCAL SHOPS AND AMENITIES ** MAJOR TRANSPORT LINKS...2 Bedrooms1 Bathroom1 Reception -
Westminster Road, Cannock
Sold STC£185,000UNEXPECTEDLY BACK TO MARKET ** EXTENDED SEMI DETACHED HOME ** MODERN REFITTED BREAKFAST KITCHEN ** SPACIOUS LOUNGE ** TWO GENEROUS BEDROOMS ** IDEAL FOR CANNOCK CHASE ** OFF ROAD PARKING ** CLOSE TO LOCAL SHOPS AND SCHOOLS ** VIEWING ADVISED ** Webbs Estate Agents are pleased to offer for sale this ...2 Bedrooms1 Bathroom1 Reception

