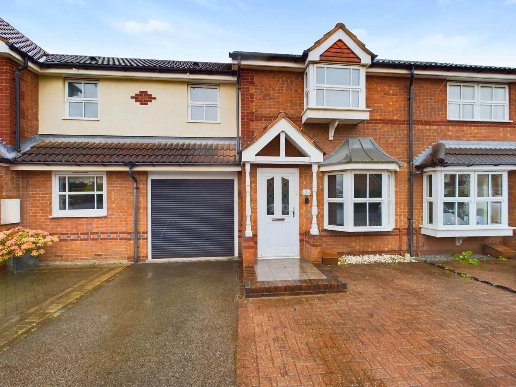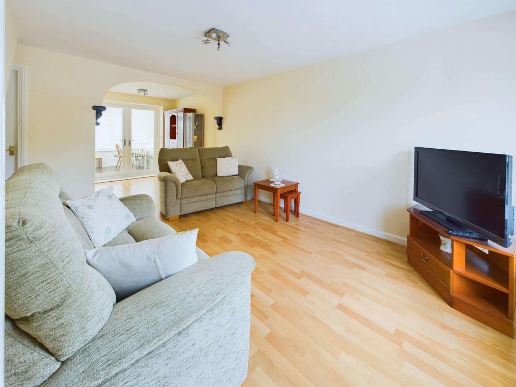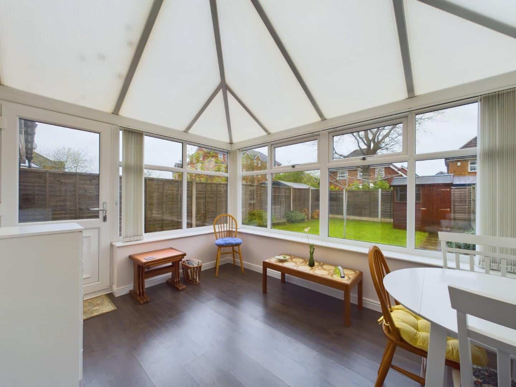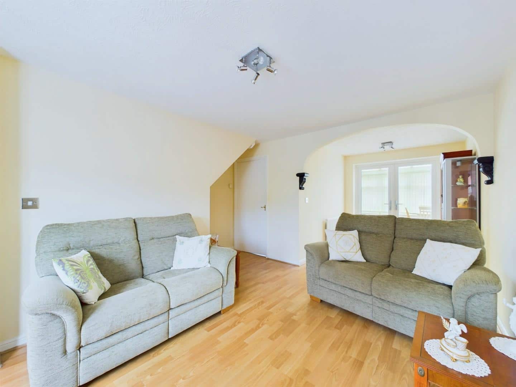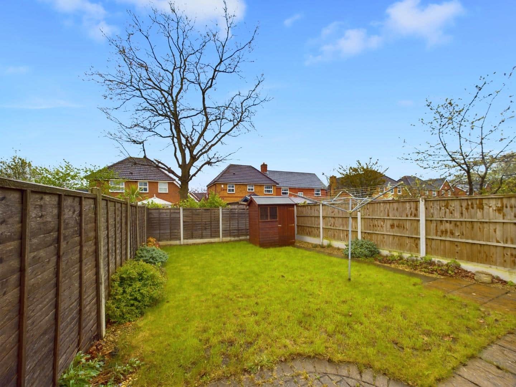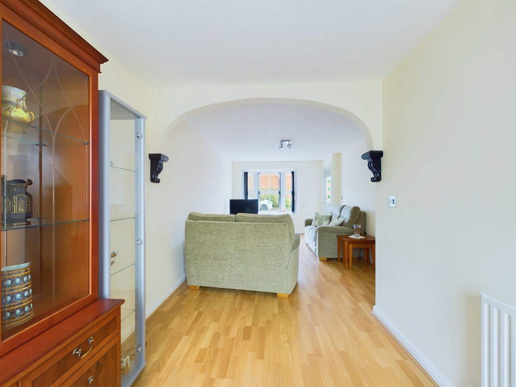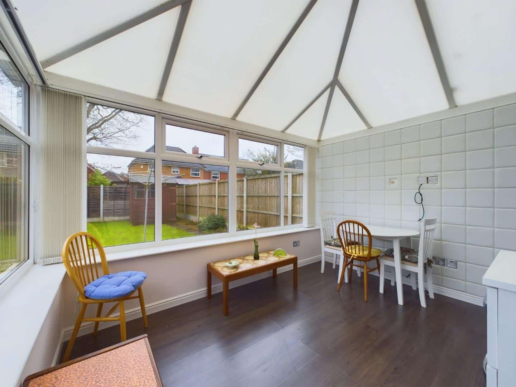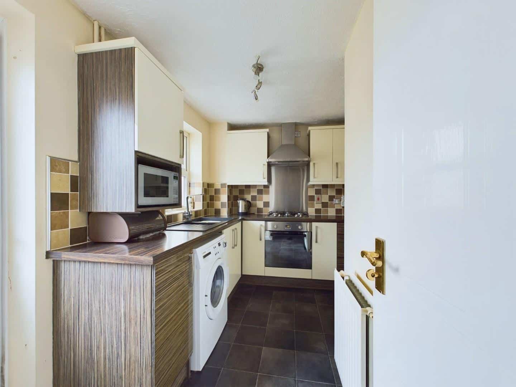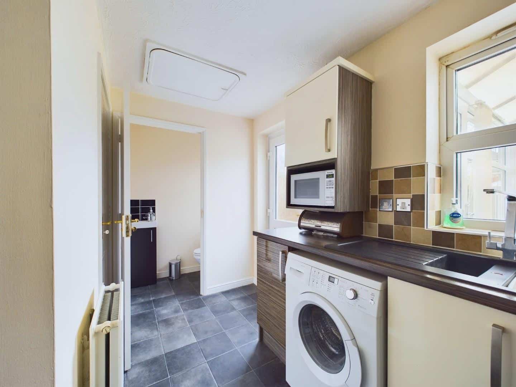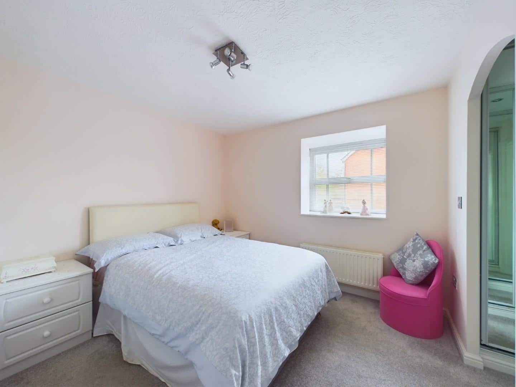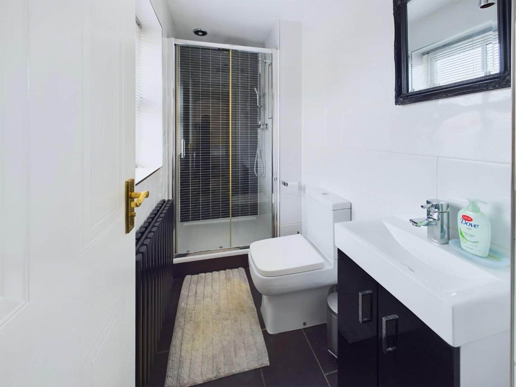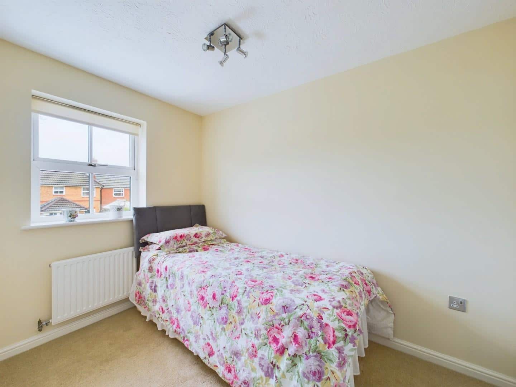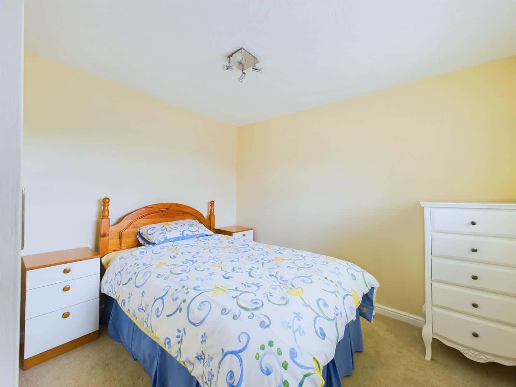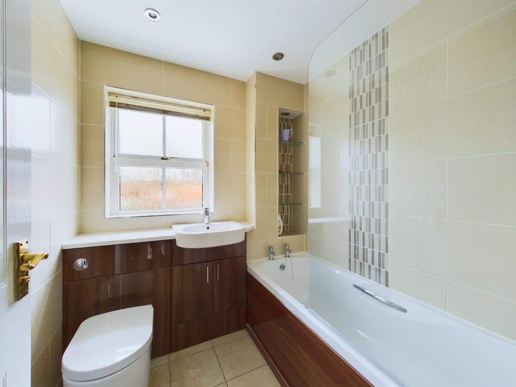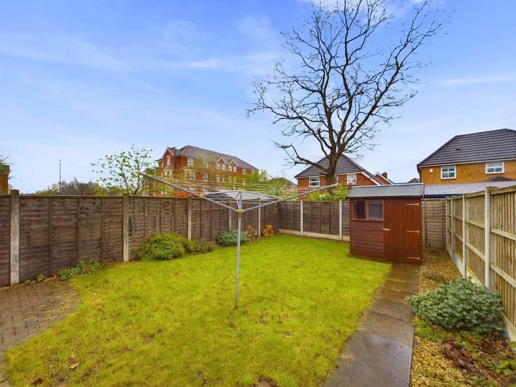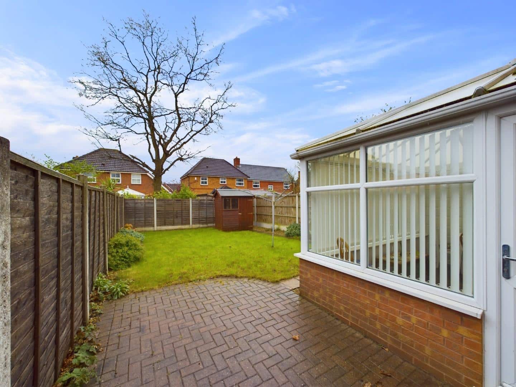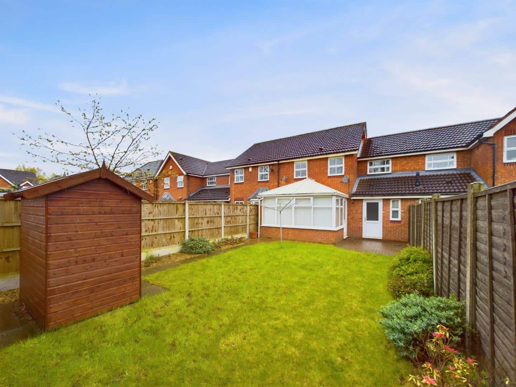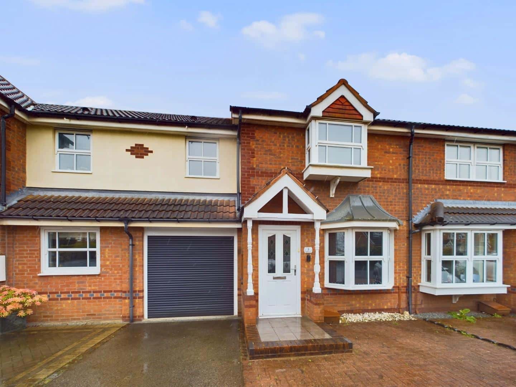Sold STC
£299,950
OIRO
Southfield Close, Aldridge, Walsall
**MODERN MID TERRACED HOME ** NO ONWARD CHAIN ** THREE GOOD SIZED BEDROOMS ** MODERN EN SUITE, FAMILY BATHROOM AND GUEST WC ** MODERN FITTED KITCHEN ** SPACIOUS THROUGH LIVING ROOM AND DINING AREA ** ...
Key Features
- MODERN MID TERRACE PROPERTY
- NO ONWARD CHAIN
- WALKING DISTANCE TO ALDRIDGE SHOPS AND AMENITIES
- THREE BEDROOMS
- SPACIOUS MAIN LIVING ROOM AND DINING AREA
- CONSERVATORY
- MODERN FITTED KITCHEN
- MODERN EN SUITE, BATHROOM AND GUEST WC
- DRIVE, GARAGE AND PRIVATE REAR GARDEN
- DOUBLE GLAZING AND GAS CENTRAL HEATING
Full property description
**MODERN MID TERRACED HOME ** NO ONWARD CHAIN ** THREE GOOD SIZED BEDROOMS ** MODERN EN SUITE, FAMILY BATHROOM AND GUEST WC ** MODERN FITTED KITCHEN ** SPACIOUS THROUGH LIVING ROOM AND DINING AREA ** CONSERVATORY ** MODERN BATHROOM, EN SUITE AND GUEST WC ** DRIVEWAY WITH PARKING FOR TWO CARS ** GARAGE ** PRIVATE REAR GARDEN **
Webbs Estate Agents are delighted to offer for sale this modern mid terraced property having been very well maintained and is in walking distance of various local amenities, shops and schools near Aldridge town centre. The property itself very briefly comprises on the ground floor, reception hallway, modern fitted kitchen, spacious main through living room and dining area, conservatory and guest WC, the first floor has three good size bedrooms(master with en suite and dressing area) and the family bathroom. Externally to the front there is a two car driveway leading to a single garage, additionally there is a side gate leading to the private rear garden.
Entrance hall
Living room 4.62m x 3.01m (15'1" x 9'10")
Dining area 2.49m x 2.28m (8'2" x 7'5")
Conservatory 3.46m x 2.69m (11'4" x 8'9")
Kitchen 3.41m x 2.40m max 1.62m min (11'2" x 7'10" max 5'3
Guest WC
First floor landing
Master bedroom 3.30m x 3.00m (10'9" x 9'10")
Dressing area
En suite
Bedroom two 3.00m x 2.42m (9'10" x 7'11")
Bedroom three 2.96m x 1.94m (9'8" x 6'4")
Family bathroom 1.88m x 1.86m (6'2" x 6'1")
Front driveway
Garage 5.05m x 2.46m (16'6" x 8'0")
Private rear garden

Get in touch
Sold STCDownload this property brochure
DOWNLOAD BROCHURETry our calculators
Mortgage Calculator
Stamp Duty Calculator
Similar Properties
-
Friezland Way, Shire Oak, Walsall
For Sale£270,000 OIRO*** BEAUTIFUL SEMI DETACHED ** THREE BEDROOMS ** CORNER PLOT ** IMMACULATLEY PRESENTED ** MODERN KITCHEN ** DETACHED GARAGE ** ENCLOSED REAR GARDEN ** VIEWING HIGHLY ENCOURAGED ***WEBBS ESTATE AGENTS are pleased to bring to market this immaculate THREE BEDROOM SEMI DETACHED family home on Friezland ...3 Bedrooms1 Bathroom1 Reception -
Brindley Heath Road, Hednesford, Cannock
Sold STC£255,000 OIRO** WOW ** FABULOUS LOCATION ** OPPOSITE CANNOCK CHASE ** DECEPTIVELY SPACIOUS HOME ** THREE BEDROOMS ** FAMILY BATHROOM ** SPACIOUS LOUNGE ** CONSERVATORY ** DINING ROOM ** REFITTED KITCHEN ** SNUG/STUDY AREA ** GENEROUS LANDSCAPED REAR GARDEN ** REMAINDER OF GARAGE ** PRIVATE DRIVEWAY ** Webbs Esta...3 Bedrooms1 Bathroom3 Receptions -
Dartmouth Road, Cannock
Sold STC£325,000** NO CHAIN ** OUTSTANDING POTENTIAL ** VIEWING ADVISED ** ** SPACIOUS AND WELL-MAINTAINED TRADITIONAL DETACHED RESIDENCE ** HEAVILY EXTENDED CREATING GENEROUS LIVING ACCOMMODATION THROUGHOUT ** NO ONWARD CHAIN ** THREE GOOD SIZED BEDROOMS ** CONVENIENT LOCATION WITHIN WALKING DISTANCE OF TOWN CENTR...3 Bedrooms1 Bathroom2 Receptions
