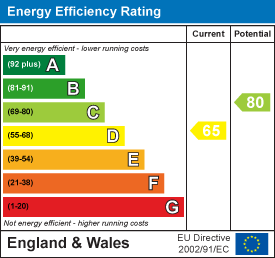For Sale
£270,000
Offers Over
St. Johns Close, Walsall Wood, Walsall
** WOW ** HEAVILY EXTENDED FAMILY HOME ** INTERNAL VIEWING IS ESSENTIAL ** POPULAR LOCATION ** BACKING ONTO CANALSIDE ** THREE GOOD SIZED BEDROOMS ** GENEROUS EXTEND FAMILY BATHROOM ** KITCHEN ** SPAC...
Key Features
- EXTENDED SEMI DETACHED HOME
- VERY WELL PRESENTED THROUGHOUT
- INTERNAL VIEWING IS ESSENTIAL
- DECEPTIVELY SPACIOUS
- POPULAR LOCATION
Full property description
** WOW ** HEAVILY EXTENDED FAMILY HOME ** INTERNAL VIEWING IS ESSENTIAL ** POPULAR LOCATION ** BACKING ONTO CANALSIDE ** THREE GOOD SIZED BEDROOMS ** GENEROUS EXTEND FAMILY BATHROOM ** KITCHEN ** SPACIOUS LOUNGE DINER ** DINING ROOM ** PRIVATE REAR GARDEN ** GARAGE ** FORE GARDEN & DRIVEWAY ** UPVC DOUBLE GLAZED WINDOWS ** GAS CENTRAL HEATING THROUGHOUT **
Webbs Estate Agents have pleasure in offering this VERY WELL PRENTED & HEAVILY EXTENDED family home, situated in a popular location, being close to all local amenities, shops and schools. Brielfy comprises a through hallway, kitchen, spacious lounge, extended dining room and guest WC. On the first floor, the landing leads to the family bathroom and three bedrooms with the master bedroom offering a generous dressing area. Externally there is a private driveway, fore garden, garage and generous landscaped rear garden backing onto the canalside. INTERNAL VIEWING IS HIGHLY RECOMMENDED.
AWAITING VENDOR APPROVAL
ENTRANCE HALLWAY
BREAKFAST KITCHEN 3.94m x 2.74 max (12'11" x 8'11" max)
SPACIOUS LOUNGE 4.75m x 4.14m (15'7" x 13'6")
EXTENDED DINING ROOM 3.63m x 3.38m (11'10" x 11'1")
GUEST WC
LANDING
BEDROOM ONE 7.29m x 4.50m (23'11" x 14'9")
BEDROOM TWO 4.60m x 2.84m (15'1" x 9'3")
BEDROOM THREE 3.10m x 1.85m (10'2" x 6'0")
EXTENDED FAMILY BATHROOM 3.94m x 1.89m (12'11" x 6'2")
GARAGE
FRONT & REAR GARDENS
DRIVEWAY

Get in touch
BOOK A VIEWINGDownload this property brochure
DOWNLOAD BROCHURETry our calculators
Mortgage Calculator
Stamp Duty Calculator
Similar Properties
-
Church Road, Shareshill, Wolverhampton
For Sale£300,000 Offers Over** RURAL LOCATION ** THREE BEDROOM LINK DETACHED ** LARGE LOUNGE ** CONSERVATORY ** KITCHEN DINER ** GUEST WC ** MODERN SHOWER ROOM ** MATURE REAR AND FRONT GARDEN ** PARKING AT THE REAR ** EXCELLENT SCHOOL CATCHMENTS AND TRANSPORT LINKS ** SOLAR PANELS ** ELECTRIC CAR CHARGING POINT ** EARLY VIEIWN...3 Bedrooms1 Bathroom2 Receptions -
Friezland Way, Shire Oak, Walsall
For Sale£270,000 OIRO*** BEAUTIFUL SEMI DETACHED ** THREE BEDROOMS ** CORNER PLOT ** IMMACULATLEY PRESENTED ** MODERN KITCHEN ** DETACHED GARAGE ** ENCLOSED REAR GARDEN ** VIEWING HIGHLY ENCOURAGED ***WEBBS ESTATE AGENTS are pleased to bring to market this immaculate THREE BEDROOM SEMI DETACHED family home on Friezland ...3 Bedrooms1 Bathroom1 Reception -
Braemar Road, Norton Canes, Cannock
For Sale£250,000** STUNNING FAMILY HOME * SHOWHOME STANDARD THROUGHOUT ** DECEPTIVELY SPACIOUS ** POPULAR LOCATION ** INTERNAL VIEWING IS ESSENTIAL ** THREE / FOUR BEDROOMS ** ENSUITE & FAMILY BATHROOM ** KITCHEN ** SPACIOUS LOUNGE DINER ** CONSERVATORY ** PRIVATE DRIVEWAY ** ENCLOSED REAR GARDEN ** LOG CABIN /...3 Bedrooms2 Bathrooms3 Receptions



































