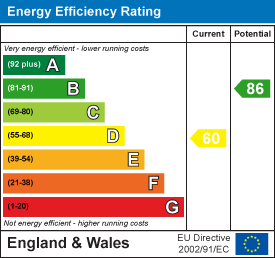For Sale
£205,000
Stafford Road, Cannock
** CHAIN FREE ** EXTENDED TRADITIONAL HOME ** THREE BEDROOMS ** LARGE OPEN PLAN KITCHEN DINER ** LOUNGE ** FRONT AND REAR GARDENS ** CLOSE TO CANNOCK TOWN CENTRE ** EXCELLENT TRANSPORT LINKS ** OFF RO...
Key Features
- TRADITIONAL SEMI DETACHED HOME
- THREE BEDROOMS
- CLOSE TO CANNOCK TOWN CENTRE
- GUEST WC
- LARGE ENCLOSED REAR GARDEN
- EXTENDED KITCHEN DINER
- EXCELLENT SCHOOL CATCHMENTS
- AMPLE OFF ROAD PARKING
- VIEWING ADVISED
- CHAIN FREE
Full property description
** CHAIN FREE ** EXTENDED TRADITIONAL HOME ** THREE BEDROOMS ** LARGE OPEN PLAN KITCHEN DINER ** LOUNGE ** FRONT AND REAR GARDENS ** CLOSE TO CANNOCK TOWN CENTRE ** EXCELLENT TRANSPORT LINKS ** OFF ROAD PARKING ** VIEWING ADVISED **
Webbs Estate Agents are pleased to offer for sale a spacious traditional semi-detached home within excellent school catchments, close to Cannock Town Centre, having excellent transport links via road and rail.
In brief consisting of entrance hallway, guest WC, lounge, the extended kitchen diner offers a large living space, side entrance leading to the rear garden.
To the first floor there are three bedrooms and a bathroom, externally having an enclosed rear garden with side access to to front garden and driveway, VIEWING advised to fully appreciate the size and location of the property on offer.
Entrance Hallway
Guest WC
Lounge 4.164 x 3.668 (13'7" x 12'0")
Extended Kitchen Diner 6.120 x 4.441 (20'0" x 14'6")
Landing
Bedroom One 3.508 x 3.393 (11'6" x 11'1")
Bedroom Two 3.144 x 2.572 (10'3" x 8'5")
Bedroom Three 2.975 x 2.051 (9'9" x 6'8")
Bathroom 1.823 x 1.804 (5'11" x 5'11")
Mature Rear Garden
Front Garden and Driveway
For a Valuation Please Call 01543 468846

Get in touch
BOOK A VIEWINGDownload this property brochure
DOWNLOAD BROCHURETry our calculators
Mortgage Calculator
Stamp Duty Calculator
Similar Properties
-
Cleeve Way, Bloxwich, Walsall
Sold STC£180,000 OIRO*** NO UPWARD CHAIN ** TERRACED ** THREE BEDROOM ** TWO RECEPTION ROOMS ** POPULAR LOCATION ** KITCHEN ** UTILITY ROOM ** OFF ROAD PARKING ** ENCLOSED REAR GARDEN ** VIEWING ESSENTIAL ***WEBBS ESTATE AGENTS are thrilled to bring to market this lovely THREE BEDROOM MID TERRACED home in Cleeve Way, a ...3 Bedrooms1 Bathroom2 Receptions -
Braemar Road, Norton Canes, Cannock
For Sale£220,000 Offers Over** LARGE EXTENDED HOME ** THREE GENEROUS BEDROOMS ** LARGE LOUNGE ** CONSERVATORY ** LARGE BATHROOM ** EXCELLENT LOCATION ** IDEAL FOR CHASEWATER COUNTRY PARK ** EXCELLENT TRANSPORT LINKS AND SCHOOLS ** LOCAL SHOPS AND AMENITIES ** VIEWING ESSENTIAL ** Webbs Estate Agents are pleased to offer for sa...3 Bedrooms1 Bathroom2 Receptions -
Hilton Road, Featherstone
For Sale£230,000 OIRO** MODERN STYLE SEMI DETACHED HOME ** THREE BEDROOMS ** SPACIOUS LOUNG ** KITCHEN DINER ** GARAGE AND DRIVEWAY ** ENCLOSED REAR GARDEN ** EXCELLENT TRANSPORT LINKS ** CLOSE TO SCHOOLS AND LOCAL SHOPS ** VIEWING ADVISED ** Webbs Estate Agents are pleased to bring to the market a modern style semi det...3 Bedrooms1 Bathroom1 Reception

















