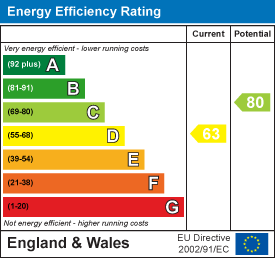Stafford Road, Walsall
Key Features
- STUNNING FOUR BEDROOM DETACHED
- CHARACTERFUL
- DATING BACK TO THE 1920'S
- GATED ENTRANCE
- SWEEPING DRIVE AND GARAGE
- THREE RECPETION ROOMS
- BREAKFAST KITCHEN
- SEPERATE UTILITY AND WC
- FOUR GOOD SIZED BEDROOMS
- CALL TODAY ON 01922 663399 TO SECURE YOUR VIEWING
Full property description
**STUNNING FOUR BEDROOM DETACHED PERIOD PROPERTY** CHARACTERFUL RESIDENCE** AFFULENT AND DESIRABLE AREA** GATED ENTRANCE** GARAGE** CONSEVATORY TO THE REAR** ORIGONAL FEATUTURES THROUGHOUT** LARGE REAR GARDEN** SEPERATE UTILTIY AND GUEST WC** VIEWING IS HIGHLY RECCOMENEDED**
Webbs estate agents are delighted to present a rear opportunity to purchase a traditionally styled detached property of such individuality and character. Situated on one of the boroughs most affluent postcode districts, the gated entrance leads to a wealth of period charm dating back to the 1920's which in brief comprises of: Enclosed porch, oak panelled reception hall, two large drawing rooms, modern conservatory, breakfast room, kitchen, guest cloaks/WC, four bedrooms, bathroom , garage, sweeping driveway and a sizable private and enclosed rear garden.
Call today to secure your viewing on 01922 663399.
Porch
Entrance Hall 2.824m x 4.340m (9'3" x 14'2")
MAX
Reception Room One 4.630m x 4,488m (15'2" x 13'1",1601'0")
Reception Room Two 3.531m x 4.849 (11'7" x 15'10")
Consevatory 4.084m x 3.984 (13'4" x 13'0")
Kitchen Diner 7.307m x 4.216 (23'11" x 13'9")
Utility 3.537m x 1.562m (11'7" x 5'1")
Garage 3.9711m x 4.579m (13'0" x 15'0")
Bedroom One 4.211m x 4.621m (13'9" x 15'1")
En Suite 2.791m x 0.867 (9'1" x 2'10")
Bedroom Two 5.025m x 4,022m (16'5" x 13'1",72'2")
Bedroom Three 4.217m x 3.631m (13'10" x 11'10")
Bedroom Four 2.712m x 2.549 (8'10" x 8'4")
Bathroom 3.357m x 2.907 (11'0" x 9'6")
Rear Garden
To the rear there is a private and enclosed rear garden with a paved patio area, a large laid to lawn area.
Gated Driveway
To the front of the property there is a gated sweeping driveway that is well manicured

Get in touch
Sold STCDownload this property brochure
DOWNLOAD BROCHURETry our calculators
Mortgage Calculator
Stamp Duty Calculator
Similar Properties
-
Highfields Park, Cheslyn Hay, Walsall
For Sale£525,000** EXECUTIVE DETACHED HOME ** HIGHLY DESIRABLE LOCATION ** FOUR DOUBLE BEDROOMS ** REFITTED BATHROOM AND EN-SUITE ** SPACIOUS BREAKFAST KITCHEN ** LARGE LOUNGE ** LANDSCAPED REAR GARDEN ** DOUBLE GARAGE ** EXCELLENT SCHOOL CATCHMENTS ** CLOSE TO VILLAGE SHOPS AND AMENITIES ** WALKING DISTANCE TO THE...4 Bedrooms2 Bathrooms2 Receptions -
Gorsey Lane, Cannock
For Sale£575,000** HIGHLY DESIRABLE LOCATION ** EXTENDED DETACHED HOME ** FOUR DOUBLE BEDROOMS ** STUNNING MASTER WITH LARGE EN-SUITE ** REFITTED SHOWER ROOM ** EXCELLENT SCHOOL CATCHMENTS ** LARGE REAR GARDEN ** TWO RECEPTION ROOMS ** LARGE BREAKFAST KITCHEN AND UTILITY ROOM ** CLOSE TO LOCAL SHOPS AND AMENITIES *...4 Bedrooms2 Bathrooms2 Receptions -
Pottal Pool Road, Penkridge, Stafford
For Sale£500,000Welcome to this charming barn conversion located on Pottal Pool Road in the picturesque village of Penkridge, Stafford. This delightful property boasts two reception rooms, four bedrooms, and two bathrooms, providing ample space for comfortable living.As you step inside, you are greeted by a beautif...4 Bedrooms2 Bathrooms2 Receptions







































