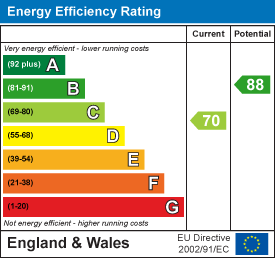For Sale
£210,000
Offers Over
Stagborough Way, Hednesford, Cannock
**SOUGHT AFTER LOCATION ** EXTENDED SEMI DETACHED BUNGALOW ** SPACIOUS LOUNGE ** TWO BEDROOMS ** MODERN KITCHEN ** DINING ROOM/SITTING ROOM ** ENCLOSED REAR GARDEN ** GARAGE AND DRIVEWAY ** IDEAL FOR ...
Key Features
- SOUGHT AFTER LOCATION
- TWO BEDROOMS
- LARGE LOUNGE
- SHOWER ROOM
- DINING ROOM
- EXCELLENT TRANSPORT LINKS
- CLOSE TO LOCAL SHOPS
- CARPORT AND GARAGE
- VIEWING ADVISED
Full property description
**SOUGHT AFTER LOCATION ** EXTENDED SEMI DETACHED BUNGALOW ** SPACIOUS LOUNGE ** TWO BEDROOMS ** MODERN KITCHEN ** DINING ROOM/SITTING ROOM ** ENCLOSED REAR GARDEN ** GARAGE AND DRIVEWAY ** IDEAL FOR HEDNESFORD TOWN CENTRE AND TRAIN STATION ** EARLY VIEWING ADVISED **
WEBBS ESTATE AGENTS are pleased to offer for sale a well-presented and extended semi-detached bungalow in the popular Hednesford location offering easy access to local shops and amenities.
In brief consisting of a modern kitchen inner hallway, dining room/sitting room, spacious lounge, rear hallway, two generous bedrooms and bathroom, externally the property has enclosed rear garden and a front garden, garage, carport and driveway providing ample off road parking, early viewing is advised.
MODERN KITCHEN 2.633 x 2.144 (8'7" x 7'0" )
INNER HALLWAY
DINING/SITTING ROOM
SPACIOUS LOUNGE 5.281 x 3.065 (17'3" x 10'0" )
REAR HALLWAY
BEDROOM ONE 3.065 x 3.040 (10'0" x 9'11" )
BEDROOM TWO 3.065 x 3.040 (10'0" x 9'11" )
SHOWER ROOM 2.249 x 1.744 (7'4" x 5'8" )
ENCLOSED REAR GARDEN
DETACHED GARAGE
FRONT GARDEN, CARPORT AND DRIVEWAY

Get in touch
BOOK A VIEWINGDownload this property brochure
DOWNLOAD BROCHURETry our calculators
Mortgage Calculator
Stamp Duty Calculator
Similar Properties
-
Mountside Street, Hednesford, Cannock
For Sale£195,000** TRADITIONAL SEMI DETACHED HOME ** VERY WELL PRESENTED ** REFITTED BATHROOM ** TWO DOUBLE BEDROOMS ** LOUNGE WITH MULTI FUEL LOG BURNER ** DINING ROOM ** KITCHEN ** GENEROUS GARDEN ** PRIVATE DRIVEWAY & DETACHED GARAGE **CLOSE TO CANNOCK CHASE AND HEDNESFORD TOWN/TRAIN STATION ** Webb's have p...2 Bedrooms1 Bathroom2 Receptions -
Druid Park Road, Willenhall
For Sale£220,000 OIRO** NO CHAIN ** SPACIOUS SEMI DETACHED HOME ** POPULAR LOCATION ** WELL PRESENTED ** TWO BEDROOMS ** FAMILY BATHROOM ** SPACIOUS LOUNGE ** KITCHEN DINER ** FRONT & REAR GARDENS ** GARAGE & DRIVEWAY ** VIEWING ADVISED ** Webbs Estate Agents have pleasure in offering this well-presented and dec...2 Bedrooms1 Bathroom1 Reception -
Meadow Lark Close, Hednesford, Cannock
For Sale£200,000 OIRO** NO ONWARD CHAIN ** SOUGHT AFTER LOCATION ** SEMI DETACHED BUNGALOW ** SPACIOUS LOUNGE DINER ** TWO DOUBLE BEDROOMS ** AMPLE OFF ROAD PARKING ** MATURE REAR GARDEN ** QUIET CUL-DE-SAC LOCATION ** CLOSE TO TOWN CENTRE AND TRANSPORT LINKS ** Webbs Estate Agents are pleased to offer for sale a spacio...2 Bedrooms1 Bathroom1 Reception





















