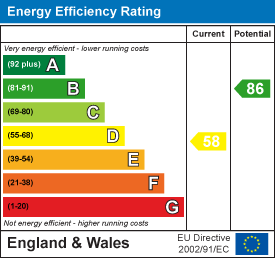For Sale
£209,950
OIRO
Station Street, Cheslyn Hay, Walsall
** NO CHAIN ** MOTIVATED SELLER ** DESIRABLE LOCATION ** LARGE TRADITIONAL SEMI DETACHED HOME ** THREE GENEROUS BEDROOMS ** EN-SUITE TO MASTER ** TWO LARGE RECEPTION ROOMS ** GROUND FLOOR BATHROOM AND...
Key Features
- DESIRABLE LOCATION
- LARGE TRADITIONAL SEMI DETACHED HOME
- LARGE CONSERVATORY
- VIEWING ADVISED
- NO CHAIN
- THREE BEDROOMS
- GROUND FLOOR BATHROOM
- FIRST FLOOR SHOWER ROOM
- CELLAR
- CALL 01543 468846
Full property description
** NO CHAIN ** MOTIVATED SELLER ** DESIRABLE LOCATION ** LARGE TRADITIONAL SEMI DETACHED HOME ** THREE GENEROUS BEDROOMS ** EN-SUITE TO MASTER ** TWO LARGE RECEPTION ROOMS ** GROUND FLOOR BATHROOM AND FIRST FLOOR SHOWER ROOM ** STUDY OR DRESSING ROOM ** LARGE CONSERVATORY ** EXCELLENT SCHOOLS AND TRANSPORT LINKS ** VIEWING ADVISED **
Webbs Estate Agents are pleased to offer for sale a large traditional semi-detached home in the highly desirable location of Cheslyn Hay, offering easy access to excellent schools and transport links, local shops and amenities.
In brief consisting of an entrance hallway, two large reception rooms, kitchen, rear entrance, ground floor bathroom and large conservatory.
To the first floor there are two generous bedrooms, a shower room, a study or dressing room, to the second floor the master bedroom has an en-suite shower room, externally the property has enclosed rear garden with side access to the front.
EARLY VIEWING ADVISED TO FULLY APPRECIATE THE SIZE AND LOCATION OF THE PROPERTY ON OFFER.
Entrance Hallway
Dining Room 4.06m x 3.35m (13'4 x 11'0)
Lounge 3.66m x 3.00m (12'0 x 9'10)
Kitchen 3.40m x 2.44m (11'2 x 8'0)
Inner Hallway
Bathroom
L-Shaped Conservatory 5.74m x 3.51m (18'10 x 11'6 )
Landing
Bedroom One 4.09m x 3.61m (13'5 x 11'10)
Bedroom Two 3.20m x 2.44m (10'6 x 8'0)
Study/Dressing Room 3.12m x 2.13m (10'3 x 7'0)
Shower Room
Landing
Bedroom/Loft Room 4.39m x 3.81m (14'5 x 12'6)
Ensuite
Cellar
Rear Garden

Get in touch
BOOK A VIEWINGDownload this property brochure
DOWNLOAD BROCHURETry our calculators
Mortgage Calculator
Stamp Duty Calculator
Similar Properties
-
Westhall Gate, Bloxwich, Walsall
For Sale£235,000 OIRO** NO CHAIN ** NEW KITCHEN ** NEW BATHROOM ** NEW CARPETS ** RECENTLY PAINTED ** LEASEHOLD**** SPACIOUS SEMI DETACHED HOME ** WELL PRESENTED ** PRIVATE ROAD ** POPULAR LOCATION ** VIEWING IS STRONGLY ADVISED ** THROUGH HALLWAY ** SPACIOUS LOUNGE ** GENEROUS KITCHEN DINER ** UTILITY ROOM ** THREE DO...3 Bedrooms1 Bathroom1 Reception -
Westhall Gate, Bloxwich, Walsall
For Sale£240,000 Offers Over** WOW ** OUSTANDING SHOWHOME STANDARD SEMI DETACHED HOME ** DECEPTIVELY SPACIOUS ** VERY WELL PRESENTED ** PRIVATE ROAD ** POPULAR LOCATION ** VIEWING IS STRONGLY ADVISED ** THROUGH HALLWAY ** SPACIOUS LOUNGE ** GENEROUS KITCHEN DINER ** UTILITY ROOM ** THREE DOUBLE BEDROOMS ** FAMILY BATHROOM ** P...3 Bedrooms1 Bathroom1 Reception -
Beatrice Street, Walsall
Sold STC£220,000** TRADITIONAL SEMI DETACHED HOUSE ** DECEPTIVELY SPACIOUS ** POTENTIAL TO EXTEND(STP) ** INTERNAL VIEWING ADVISED ** THREE GOOD SIZED BEDROOMS TO FIRST FLOOR ** KITCHEN ** SHOWER ROOM ** SPACIOUS MAIN LIVING ROOM ** REAR SITTING ROOM ** GATED DRIVEWAY ** PRIVATE REAR GARDEN WITH BRICK OUTBUILDIN...3 Bedrooms1 Bathroom2 Receptions































