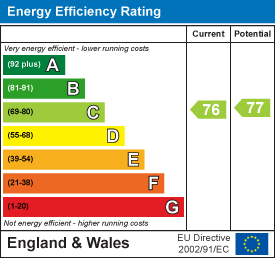Sutton Road, Walsall
The residence provides secure and peaceful environmen...
Key Features
- OVER 55's RETIREMENT COMPLEX
- SECURE GATED ACCESS
- COMMUNAL GARDENS
- COMMUNAL LOUNGE
- UNDER FLOOR HEATING
- FIRST FLOOR APRATMENT
- STAIR LIFT
- CARELINE ASSISTANT
- LEASEHOLD
- WELL PRESENTED
Full property description
RETIREMENT COMPLEX situated within a sought after and affluent area, excellently situated to transport links and a wide range of amenities.
The residence provides secure and peaceful environment with private gates which are locked from 7pm till 7am daily and can only be accessed via a up to date intercom system.
The property sits within landscaped communal grounds and also has access to a communal lounge perfect for meeting other residents.
Contact Webbs today to arrange your appointment to avoid disappointment.
Front of Property
Accessed via a secure gated entrance which is closed from 7pm till 7am daily and can only be accessed via a state of the art intercom system. The property sits within landscaped mature communal gardens and has the benefit of a communal lounge area for residents too.
Entrance Hall
This is accessed via a secure intercom service with a main entrance door with steps and stair lift leading to:
Lounge 5.38m x 3.78m (17'08" x 12'05")
Having a double glazed window to the rear, T.V. point, telephone point, radiator, under floor heating, storage cupboard (housing combi boiler), door to bedroom and archway to:
Kitchen 1.78m x 2.36m (5'10" x 7'09")
Having heated tiled flooring, sink & drainer, splashback tiling, integrated stainless steel gas hob, stainless steel cookerhood, integrated electric oven, integrated fridge/freezer, integrated microwave and plumbing for washing machine.
Bedroom 3.48m x 2.72m (11'05" x 8'11")
Having a double glazed window to the front, T.V. point, telephone point, under floor heating, built in wardrobe and door to:
Ensuite
Having a wash hand basin, low level WC, panel bath with shower over, heated tiled flooring, shaving point, partly tiled, electric heated towel rail and extractor fan.

Get in touch
BOOK A VIEWINGDownload this property brochure
DOWNLOAD BROCHURETry our calculators
Mortgage Calculator
Stamp Duty Calculator
Similar Properties
-
Elgar Close, Cannock
Sold STC£155,000 Offers Over** LARGE PLOT ** SEMI DETACHED BUNGALOW ** ONE BEDROOM ** LOUNGE DINER ** MODERN REFITTED KITCHEN ** GATED ACCESS TO THE GARDEN AND AMPLE OFF ROAD PARKING ** CLOSE TO LOCAL SHOPS AND BUS ROUTES ** REFITTED SHOWER ROOM ** VIEWING ADVISED ** CHAIN FREE ** Webbs Estate Agents are pleased to offer for s...1 Bedroom1 Bathroom1 Reception






















