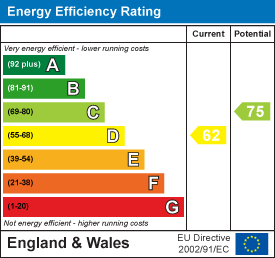Sold STC
£585,000
The Granary, Aldridge, Walsall
** HIGHLY REGARDED QUIET RESIDENTIAL LOCATION ** CHARMING DETACHED HOME ** CLOSE TO ALDRIDGE CENTRE ** THREE DOUBLE BEDROOMS ** TWO LARGE RECEPTION ROOMS ** BREAKFAST KITCHEN ** UTILITY ** STUDY ON ...
Key Features
- CHARMING DETACHED HOME FULL OF STUNNING FEATURES
- HIGHLY REGARDED AND EXCLUSIVE LOCATION CLOSE TO ALDRIDGE CENTRE
- THREE DOUBLE BEDROOMS ON FIRST FLOOR WITH FAMILY BATHROOM/WC
- TWO LARGE RECEPTION ROOMS
- FARMHOUSE STYLE KITCHEN/BREAKFAST ROOM PLUS UTILITY ROOM
- SPACIOUS LANDING ACCOMODATING A STUDY AREA
- ENTRANCE PORCH, WELCOMING HALLWAY WITH GUEST CLOAKS/WC
- WELL MAINTAINED GARDENS WITH PRIVATE COURTYARD
- AMPLE PARKING WITH DETACHED GARAGE
- DOUBLE GLAZING AND GAS CENTRAL HEATING
Full property description
** HIGHLY REGARDED QUIET RESIDENTIAL LOCATION ** CHARMING DETACHED HOME ** CLOSE TO ALDRIDGE CENTRE ** THREE DOUBLE BEDROOMS ** TWO LARGE RECEPTION ROOMS ** BREAKFAST KITCHEN ** UTILITY ** STUDY ON LANDING ** PORCH, HALL AND GUEST WC ** FAMILY BATHROOM/WC ** PRIVATE GARDENS WITH SECLUDED COURTYARD ** DRIVEWAY AND DETACHED GARAGE ** VIEWING HIGHLY ADVISED **
Located near to the heart of Aldridge town centre this stunning detached home offers a wealth of charm and features that will suit a mix of buyers ranging from retired couples to established families. The space created internally offers welcoming living accommodation throughout while the outside garden and courtyard will allow you to enjoy all the seasons in privacy. The ground floor briefly comprises of ; entrance porchway leading into a spacious hall with doors to a guest wc, main lounge and breakfast kitchen which leads off to a dining room and utility. The first floor is generously proportioned having a spacious landing housing a study area and having doors off to three bedrooms and family bathroom. Externally the property boasts a double drive leading to a garage while the well maintained gardens and courtyard are private. You will not want to miss out on this stunningly beautiful home , get in touch today for more information and to book a viewing. Aldridge office 01922 288800.
Entrance Porch
Reception hall
Guest cloaks/WC
Lounge 4.93m x 4.39m (16'2 x 14'5)
Kitchen/Breakfast room 4.93m x 4.11m (16'2 x 13'6)
Utility room 9'10 x 5'6 (29'6"'32'9" x 16'4"'19'8")
Dining room 4.85m x 3.05m (15'11 x 10'0)
First floor landing with Study area
Bedroom One 4.98m x 4.42m (16'4 x 14'6)
Bedroom Two 4.11m x 3.05m (13'6 x 10'0)
Bedroom Three 3.30m x 2.92m (10'10 x 9'7)
Bathroom/WC 2.69m x 1.83m (8'10 x 6'0)
Garage 16'11 x 11'4 (52'5"'36'1" x 36'1"'13'1")
Driveway
Private gardens

Get in touch
Sold STCDownload this property brochure
DOWNLOAD BROCHURETry our calculators
Mortgage Calculator
Stamp Duty Calculator
Similar Properties
-
New Penkridge Road, Cannock
Sold STC£625,000 OIRO**SIMPLY STUNNING*** INDIVIDUALLY DESIGNED DETACHED HOME *** TWO/THREE DOUBLE BEDROOMS WITH EN-SUITE TO MASTER *** FAMILY BATHROOM *** REFITETD BREAKFAST KITCHEN *** FABULOUS LOUNGE WITH LOG BURNER*** CLOSE TO CANNOCK TOWN CENTRE*** PRIVATE SECLUDED LOCATION WITH GATED ENTRANCE *** VIEWING ESSENTIAL...3 Bedrooms2 Bathrooms2 Receptions -
Old Penkridge Road, Shoal Hill, Cannock
For Sale£575,000 OIRO** NO CHAIN ** EXTENDED DETACHED BUNGALOW ** SOUGHT AFTER LOCATION ** INTERNAL VIEWING IS ESSENTIAL ** GENEROUS PLOT ** OUTSTANDING POTENTIAL ** INCLUDING WOODLAND TO THE REAR ** THREE DOUBLE BEDROOMS ** FAMILY BATHROOM ** EXTENDED KITCHEN DINER ** REFITTED BREAKFAST KITCHEN ** GENEROUS GARAGE ** ...3 Bedrooms1 Bathroom2 Receptions -
Sutton Road, Walsall
For Sale£640,000** STUNNING EXTENDED HIGH SPECIFICATION TRADITIONAL DETACHED RESIDENCE ** THREE DOUBLE SIZED BEDROOMS TO THE FIRST FLOOR ** ALTERED AND IMPROVED TO A VERY HIGH STANDARD THROUGHOUT ** DECEPTIVELY SPACIOUS AND LIGHT ACCOMMODATION ** HIGHLY DESIRABLE AND CONVENIENT LOCATION ** EXCELLENT LINKS TO AME...3 Bedrooms2 Bathrooms2 Receptions






























































