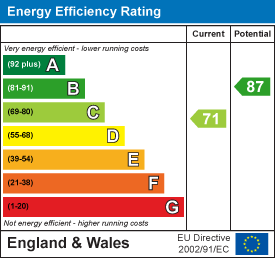The Leasow, Walsall
Key Features
- BEAUTIFULLY PRESENTED SEMI-DETACHED HOUSE
- POPULAR RESIDENTIAL LOCATION
- WELCOMING HALLWAY WITH GUEST WC OFF
- BEAUTIFULLY APPOINTED KITCHEN
- LIGHT AND AIRY LOUNGE AND SEPARATE DINING ROOM
- THREE BEDROOMS AND BATHROOM
- NEATLY TENDED REAR GARDEN
- AMENITIES, SCHOOLS AND TRANSPORT LINKS NEARBY
- INTERNAL INSPECTIONS HIGHLY ADVISED!
Full property description
A most imposing and attractive traditional 3 bedroom semi detached property, having been extensively improved upon by the present owner, to include the addition of stylish modern fittings, provides an excellent standard of superbly spacious and exceptionally versatile living accommodation, which is ideal as a family home.
The particularly well presented and maintained living space, which benefits from gas fired radiator heating and double glazed windows, boasts many fine features including: spacious and inviting entrance hall, charming front lounge, outstanding kitchen, dining room, downstairs WC, three bedrooms and a well appointed bathroom.
Situated within the established and highly popular residential area of Aldridge, convenient for good local schooling and amenities, the property stands well back from this sought after road behind a lawned fore garden and is approached via a substantial block paved driveway providing useful off road parking for a number of cars, whilst to the rear is located a delightfully mature garden providing a most pleasant outlook and back drop.
Entrance Porch
Having a double glazed door to the front and door to:
Entrance Hall
Having a single glazed door to the front, radiator, tiled flooring and doors to:
Guest WC
Having tiled flooring, low level WV and a ceiling light point.
Lounge 4.24m x 3.45m (13'11" x 11'04" )
Having a double glazed patio door to the rear, wooden flooring, T.V. point, telephone point and radiator.
Dining Room 4.75m x 3.15m (15'07" x 10'04")
Having a double glazed window to the front, laminate flooring and radiator.
Kitchen 5.59m x 4.32m (18'04" x 14'02")
Having two double glazed windows to the rear, laminate flooring, integrated electric cooker, integrated electric double oven, stainless steel cooker hood, one & half ceramic sink & drainer, a range of wall & base units, roll edge work surfaces, partly tiled, plumbing for washing machine, plumbing for dish washer, under stairs storage cupboard, radiator and double glazed door to the rear garden.
Landing
Having stairs from the hallway, double glazed windows to the front & side, loft access and doors to:
Bedroom One 4.90m x 3.51m (16'01 x 11'06" )
Having a double window to the front, T.V. point, telephone point, storage cupboard and radiator.
Bedroom Two 3.18m x 3.48m (10'05" x 11'05")
Having a double glazed window to the rear, laminate flooring, storage cupboard and radiator.
Bedroom Three 2.59m x 2.13m (8'06" x 7'00")
Having a double glazed window to the rear, fitted wardrobe, telephone point and radiator.
Family Bathroom
Having a double glazed window to the side, wash hand basin set within a vanity unit, low level WC, panel bath with shower over, heated chrome towel rail, partly tiled and extractor fan.
Front of Property
Being partly pebble dash and block paved drive sufficient for several vehicles.
Rear of Property
Having a paved patio which leads to a mature garden withy two sheds.

Get in touch
BOOK A VIEWINGDownload this property brochure
DOWNLOAD BROCHURETry our calculators
Mortgage Calculator
Stamp Duty Calculator
Similar Properties
-
Dartmouth Road, Cannock
Sold STC£325,000** NO CHAIN ** OUTSTANDING POTENTIAL ** VIEWING ADVISED ** ** SPACIOUS AND WELL-MAINTAINED TRADITIONAL DETACHED RESIDENCE ** HEAVILY EXTENDED CREATING GENEROUS LIVING ACCOMMODATION THROUGHOUT ** NO ONWARD CHAIN ** THREE GOOD SIZED BEDROOMS ** CONVENIENT LOCATION WITHIN WALKING DISTANCE OF TOWN CENTR...3 Bedrooms1 Bathroom2 Receptions -
Wood Common Grange, Pelsall, Walsall
For Sale£300,000***THREE BEDROOM DETACHED ** THREE RECPETION ROOMS ** CONSEVATORY TO THE REAR ** VIEWS TO THE REAR ** POPULAR LOCATION ** EN SUITE TO MASTER ** GUEST WC ** GARAGE AND DRIVE WAY ** CLOSE TO PELSALL COMMON ** CLOSE TO LOCAL SHOPS AND AMENITITES **Webbs Estate Agents are please to present to you this t...3 Bedrooms2 Bathrooms1 Reception -
Forge Close, Churchbridge, Cannock
For Sale£313,550 OIRO** SHOW HOME STANDARD ** MODERN DETACHED HOME ** PRIME CORNER POSITION ** ENVIABLE KITCHEN DINER ** SPACIOUS LOUNGE ** THREE DOUBLE BEDROOMS ** EN-SUITE TO MASTER ** FAMILY BATHROOM ** GUEST WC ** UTILITY CUPBOARD ** ENCLOSED LANDSCAPED REAR GARDEN ** GARAGE AND DRIVEWAY ** SOUGHT AFTER DEVELOPMENT ...3 Bedrooms2 Bathrooms1 Reception

























