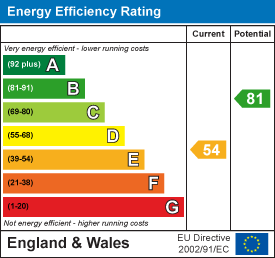For Sale
£425,000
OIRO
Thorpe Street, Burntwood
** VIEWING IS ESSENTIAL ** DECEPTIVELY SPACIOUS DETACHED FAMILY HOME ** GENEROUS PLOT ** WELL PRESENTED THROUGHOUT ** PRIME SCHOOL CATCHMENT ** POPULAR LOCATION ** THREE DOUBLE BEDROOMS ** BATHROOM &a...
Key Features
Full property description
** VIEWING IS ESSENTIAL ** DECEPTIVELY SPACIOUS DETACHED FAMILY HOME ** GENEROUS PLOT ** WELL PRESENTED THROUGHOUT ** PRIME SCHOOL CATCHMENT ** POPULAR LOCATION ** THREE DOUBLE BEDROOMS ** BATHROOM & SHOWER ROOM ** SUBSTANIAL LOUNGE ** FULL WIDTH CONSERVATORY ** REFITTED KITCHEN ** GARAGE ** AMPLE DRIVEWAY ** LARGE LANDSCAPED GARDENS **
Webbs Estate Agents, have pleasure in offering this well-presented DECEPTIVELY SPACIOUS detached family home, situated in a popular location, being close to all local amenities and good schools. Briefly comprising: entrance porch, through hallway, shower room, lounge, REFITTED kitchen, utility room and full-width conservatory. On the first floor, the landing leads to three double bedrooms and a family bathroom. Externally there is an ample private driveway that provides off-road parking for several vehicles, a fore garden, a garage and a generous landscaped rear garden.
ENTRANCE PORCH
ENTRANCE HALLWAY
GUEST WC
LOUNGE 6.88m x 4.04m (22'7 x 13'3)
KITCHEN 4.09m x 3.63m (13'5 x 11'11)
UTILITY ROOM
P SHAPED CONSERVATORY 6.32m x 3.51m (20'9 x 11'6)
LANDING
BEDROOM ONE 3.35m x 4.04m (11'0 x 13'3)
BEDROOM TWO 4.09m x 3.38m (13'5 x 11'1)
BEDROOM THREE 3.81m x 3.35m'1.22m (12'6 x 11''4)
BATHROOM
DETACHED GARAGE 5.26m x 2.74m (17'3 x 9'0)
REAR GARDEN

Get in touch
BOOK A VIEWINGDownload this property brochure
DOWNLOAD BROCHURETry our calculators
Mortgage Calculator
Stamp Duty Calculator
Similar Properties
-
Lower Road, Hednesford, Cannock
For Sale£395,000 OIRO** SIMPLY STUNNING ** DETACHED BUNGALOW ** THREE BEDROOMS ** HIGHLY SOUGHT AFTER LOCATION ** GENEROUS PLOT ** POTENTIAL TO EXTEND ** NEW ROOF ** WELL MAINTAINED ** ORANGERY ** DETACHED GARAGE ** VIEWING STRONGLY ADVISED TO AVOID DISAPPOINTMENT **Webbs Estate Agents have pleasure in offering this v...3 Bedrooms1 Bathroom2 Receptions -
Long Street, Wheaton Aston, Stafford
Sold STC£425,000 OIRO** OUTSTANDING POTENTIAL ** SUBSTANTIAL PLOT 1/3 ACRE ** CONSIDERABLE SIZED BUNGALOW ** THREE BEDROOMS ** TWO GENEROUS RECEPTION ROOMS ** CONSERVATORY ** VILLAGE LOCATION ** EXCELLENT SCHOOL CATCHMENTS ** IDEAL FOR MAJOR TRANSPORT LINKS ** VIEWING ESSENTIAL ** WEBBS ESTATE AGENTS are delighted to of...3 Bedrooms1 Bathroom2 Receptions -
Hill View Cottage, Rawnsley Road, Hednesford, Cannock
For Sale£375,0001/3 ACRE (HAD PREVIOUS STABLES AND PADDOCK WITH DIRECT ACCESS ON HEDNESFORD HILLS AT REAR) ** BUILT IN 1881 ** EARLY VIEWING ADVISABLE ** FABULOUS VIEWS ** VIEWING ESSENTIAL ** Webb' have pleasure in offering this very well presented Victorian Cottage situated in a highly sought after location with ...3 Bedrooms1 Bathroom3 Receptions
































