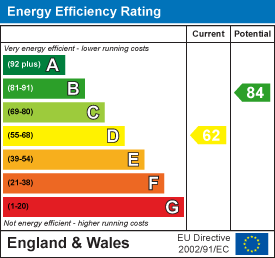Sold STC
£270,000
Walhouse Road, Walsall
**TRADITIONAL THREE BEDROOM SEMI DETACHED** TWO RECPETION ROOMS ** GARAGE ** LARGE REAR GARDEN ** REFITTED KITCHEN ** REFITTED BATHROOM ** LOUNGE DINER ** UTLITY ROOM ** DOWNSTAIRS WC ** MEDIA WALL TO...
Key Features
- TRADITIONAL THREE BEDROOM SEMI
- TWO RECEPTION ROOMS
- GARAGE
- LARGE REAR GARDEN
- REFITTED KITCHEN
- REFITTED SHOWER ROOM
- LOUNGE DINER
- UTLITY ROOM
- GUEST WC
- POPULAR LOCATION
Full property description
**TRADITIONAL THREE BEDROOM SEMI DETACHED** TWO RECPETION ROOMS ** GARAGE ** LARGE REAR GARDEN ** REFITTED KITCHEN ** REFITTED BATHROOM ** LOUNGE DINER ** UTLITY ROOM ** DOWNSTAIRS WC ** MEDIA WALL TO THE LOUNGE ** THREE GENEROUS BEDROOMS ** POPULAR LOCATION ** CLOSE TO WALSALL TOWN CENTRE ** VIEWING IS HIGHLY ADVISED**
Webbs are pleased to present to you this traditional bay fronted semi detached home a stone throw from Walsall Town centre, this wonderful home offers the charms of a older property with the convenience of a modern home. In brief this home consists of: Entrance porch, entrance hall with under stairs storage, large lounge with feature bay and media wall, lounge diner with patio doors onto the rear garden, refitted kitchen separate utility/ storage area with guest WC and access to the garage.
On the first floor there are three sizable bedrooms and the refitted shower room.
Externally the private and enclosed rear garden is mainly laid to lawn with a paved and decked area perfect for outdoor entertaining, to the front of the property there is a private walled driveway suitable for numerous vehicles. Viewing is essential to apricate this home.
Porch 1.28m x 1.33m (4'2" x 4'4")
Entrance Hall 1.33m x 1.99 (4'4" x 6'6")
Benefiting from under stairs storage
WC 0.92 x 0.81 (3'0" x 2'7")
Reception Room 1 5.364 x 3.63 (17'7" x 11'10")
Living/ Dining room 4.35m x 4.71m (14'3" x 15'5")
Utility Room 1.55m x 4.15m (5'1" x 13'7")
Kitchen 2.53m x 2.57m (8'3" x 8'5")
Garage 4.91m x 2.11m (16'1" x 6'11")
Bedroom One 3.2m x 3.5m (10'5" x 11'5")
Bedroom Two 2.593m x 3.9m (8'6" x 12'9")
Bedroom Three 2.6m x 2.7m (8'6" x 8'10")
Bathroom 2.7m x 1.4m (8'10" x 4'7" )

Get in touch
Sold STCDownload this property brochure
DOWNLOAD BROCHURETry our calculators
Mortgage Calculator
Stamp Duty Calculator
Similar Properties
-
Newhall Street, Cannock
For Sale£290,000** NO CHAIN ** MOTIVATED SELLER ** TOWN CENTRE LOCATION ** EXTENDED DETACHED FAMILY HOME ** VIEWING ADVISED ** THREE BEDROOMS ** REFITTED SHOWER ROOM ** DIING ROOM ** EXTENDED LOUNGE ** CONSERVATORY ** REFITTED KITCHEN ** REFITTED GUEST WC ** GENEROUS DRIVEWAY ** PRIVATE LANDSCAPED GARDENS ** GARAGE...3 Bedrooms1 Bathroom3 Receptions -
Miners Way, Hednesford, Cannock
Sold STC£230,000 Offers Over**WOW ** OUTSTANDING VIEWS ** SOUGHT AFTER LOCATION ** THREE BEDROOMS ** EN-SUITE TO MASTER BEDROOM ** SPACIOUS LOUNGE ** MODERN KITCHEN DINER ** SET OVER THREE FLOORS ** CLOSE TO CANNOCK CHASE ** IDEAL FOR TOWN CENTRE AND TRAIN STATION ** EARLY VIEWING STRONGLY RECOMMENDED **Webbs Estate Agents ar...3 Bedrooms2 Bathrooms1 Reception -
Lockside, Churchbridge, Cannock
For Sale£275,000 OIRO** SPACIOUS SEMI DETACHED HOME ** SOUGHT AFTER LOCATION ** VERY WELL PRESENTED ** INTERNAL VIEIWNG IS ESSENTIAL ** THREE BEDROOMS ** BATHROOM & ENSUITE ** SPACIOUS LOUNGE ** GENEROUS KITCHEN DINER ** LANDSCAPED GARDENS ** PRIVATE DRIVEWAY ** Webbs Estate Agents have pleasure in offering this VER...3 Bedrooms2 Bathrooms1 Reception


















