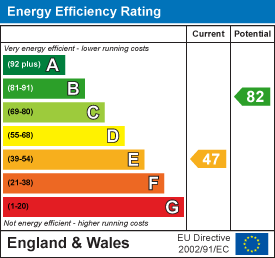Sold STC
£240,000
Walsall Road, Great Wyrley, Walsall
** STUNNING TRADITIONAL HOME ** TWO GENEROUSE RECEPTION ROOMS ** MODERN REFITTED BREAKFAST KITCHEN ** GUEST WC ** THREE BEDROOMS ** SHOWER ROOM ** ENCLOSED REAR GARDEN ** AMPLE OFF ROAD PARKING ** EXC...
Key Features
- TRADITIONAL HOME
- WELL PRESENTED
- TWO RECEPTION ROOMS
- MODERN REFITTED KITCHEN
- GUEST WC
- THREE BEDROOMS
- EXCELLENT SCHOOL CATCHMENTS
- LARGE ENCLOSED REAR GARDEN
- AMPLE OFF ROAD PARKING
- EARLY VIEWING IS A MUST
Full property description
** STUNNING TRADITIONAL HOME ** TWO GENEROUSE RECEPTION ROOMS ** MODERN REFITTED BREAKFAST KITCHEN ** GUEST WC ** THREE BEDROOMS ** SHOWER ROOM ** ENCLOSED REAR GARDEN ** AMPLE OFF ROAD PARKING ** EXCELLENT SCHOOL CATCHMENTS AND TRANSPORT LINKS **
Webbs Estate Agents are pleased to offer for sale a very well presented traditional home within excellent school catchments, ideal for major transport links, local shops and amenities.
In brief consisting of an entrance with a cloaks cupboard, stairs to the first floor and doors to the front reception room with a walk-in bay window and feature fire surround, the rear lounge has a log burner and French doors to the rear garden, a refitted modern breakfast kitchen with a range of wall and floor units and space for appliances.
To the first floor there are three bedrooms and shower room, externally this property sits in a large plot offering ample off road parking and a large rear garden with side gated access to the front driveway, viewing is essential to fully appreciate the standard, size and location of the property on offer.
Tenure: Freehold
Council Tax Band : B
DRAFT DETAILS
ENTRANCE
FRONT RECEPTION ROOM 3.82 x 3.15 (12'6" x 10'4")
REAR RECEPTION ROOM WITH LOG BURNER 3.91 x 3.84 (12'9" x 12'7")
MODERN REFITTED BREAKFAST KITCHEN 4.22 x 2.96 (13'10" x 9'8")
REAR ENTRANCE
GUEST WC
LANDING
BEDROOM ONE 3.87 x 3.14 (12'8" x 10'3")
BEDROOM TWO 3.15 x 3.01 (10'4" x 9'10")
BEDROOM THREE 3.15 x 2.00 (10'4" x 6'6")
MODERN SHOWER ROOM
LARGE ENCLOSED REAR GARDEN
LARGE BLOCK PAVED DRIVEWAY FOR A NUMBER OF VEHICLE
FOR A VIEWING OR FREE VALUATION PLEASE CALL 01543

Get in touch
Sold STCDownload this property brochure
DOWNLOAD BROCHURETry our calculators
Mortgage Calculator
Stamp Duty Calculator
Similar Properties
-
Dark Lane, Featherstone, Wolverhampton
For Sale£230,000 OIRO** DECEPTIVELY SPACIOUS ** TRADITIONAL SEMI DETACHED ** EXTENDED AT THE REAR AND SIDE ** THREE RECEPTION ROOMS ** CONSERVATORY ** THREE BEDROOMS ** ENCLOSED REAR GARDEN ** OPEN VIEWS TO THE FRONT ** EXCELLENT TRANSPORT LINKS ** RURAL LOCATION ** AMPLE OFF ROAD PARKING ** VIEWING ADVISED ** Webbs Est...3 Bedrooms2 Bathrooms1 Reception -
Braemar Road, Norton Canes, Cannock
For Sale£220,000 Offers Over** LARGE EXTENDED HOME ** THREE GENEROUS BEDROOMS ** LARGE LOUNGE ** CONSERVATORY ** LARGE BATHROOM ** EXCELLENT LOCATION ** IDEAL FOR CHASEWATER COUNTRY PARK ** EXCELLENT TRANSPORT LINKS AND SCHOOLS ** LOCAL SHOPS AND AMENITIES ** VIEWING ESSENTIAL ** Webbs Estate Agents are pleased to offer for sa...3 Bedrooms1 Bathroom2 Receptions -
Bentley New Drive, Walsall
Sold STC£255,000* TRADITIONAL SEMI DETACHED HOME ** POTENTIAL TO EXTEND (STP) THREE BEDROOMS ** TWO GENEROUS RECEPTION ROOMS ** REFITTED MODERN KITCHEN ** SHOWER ROOM/WC ** PRIVATE AND ENCLOSED REAR GARDEN ** EXCELLENT LOCATION ** AMPLE OFF ROAD PARKING ** GARAGE ** VIEWING IS STRONGLY ADVISED TO AVOID DISAPOINTM...3 Bedrooms1 Bathroom2 Receptions




































