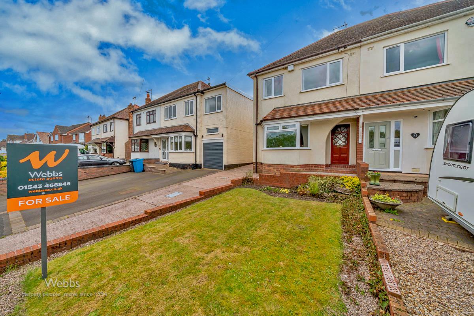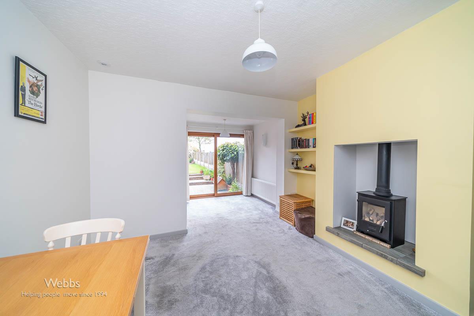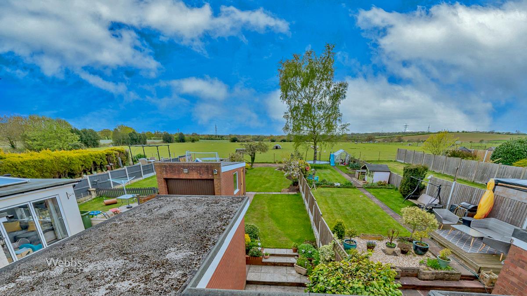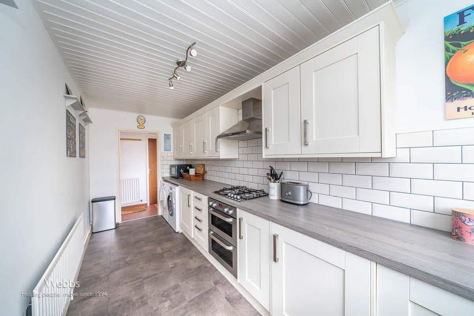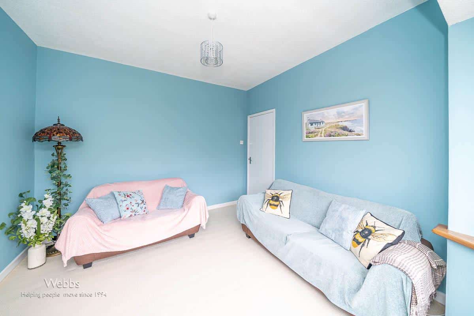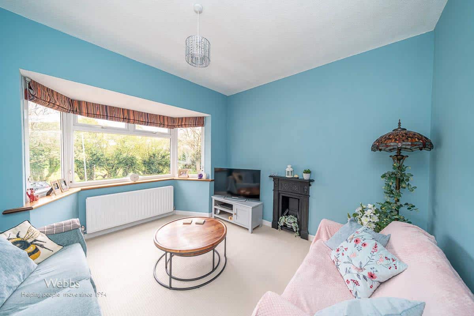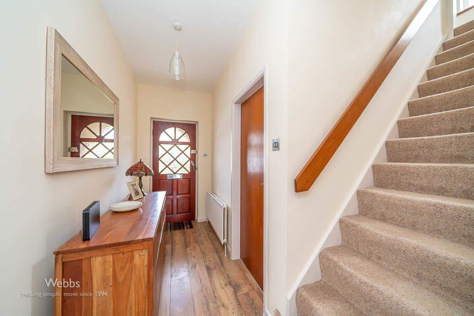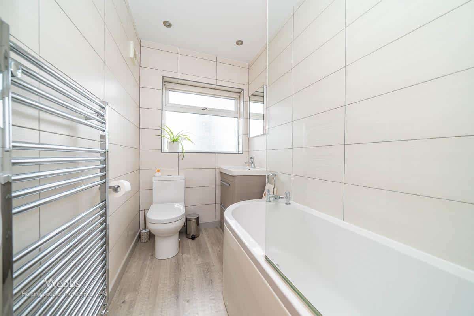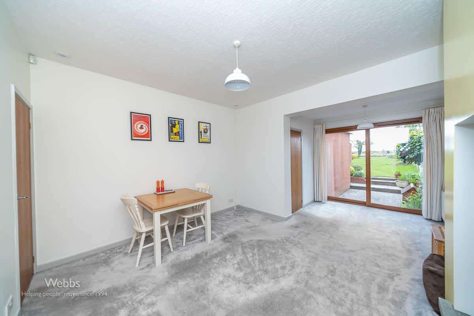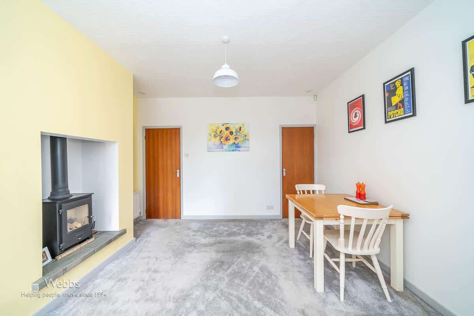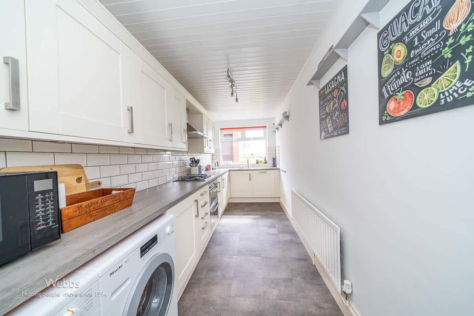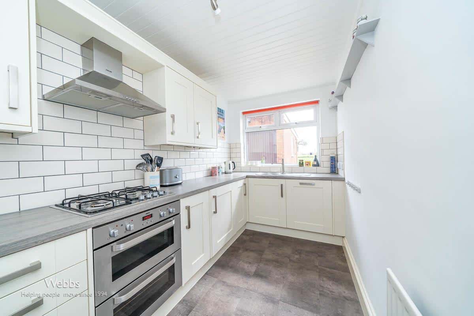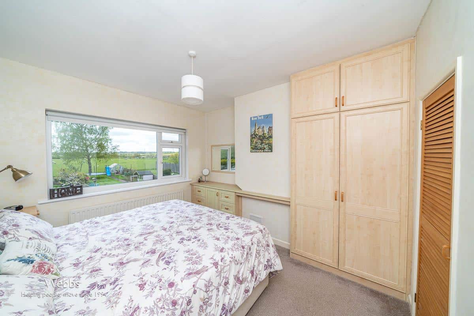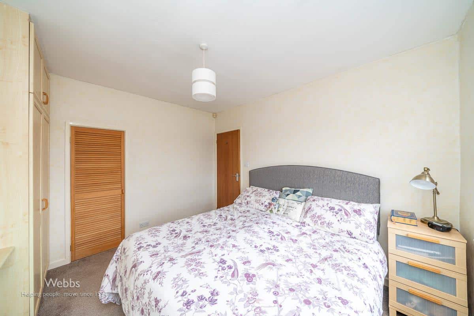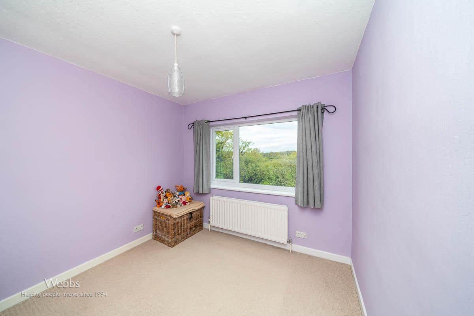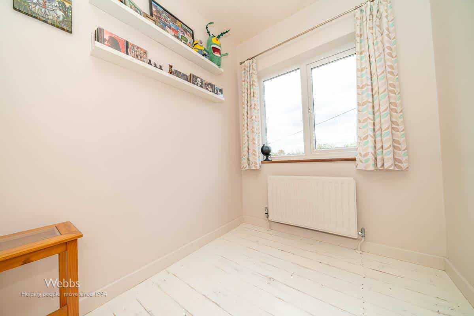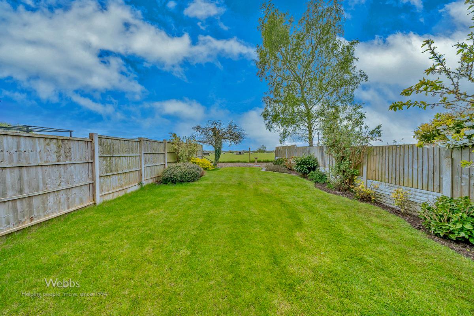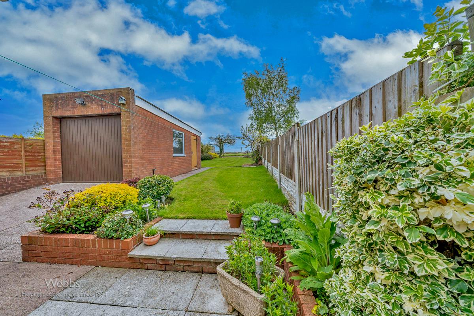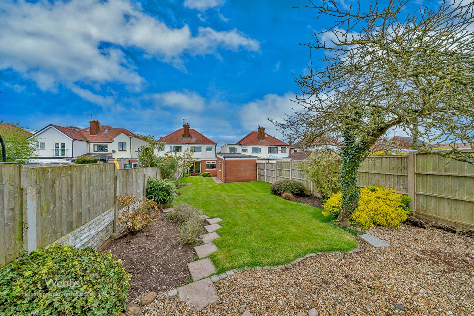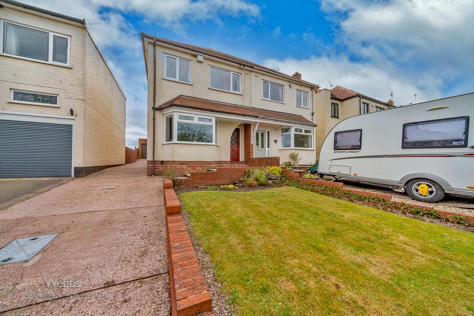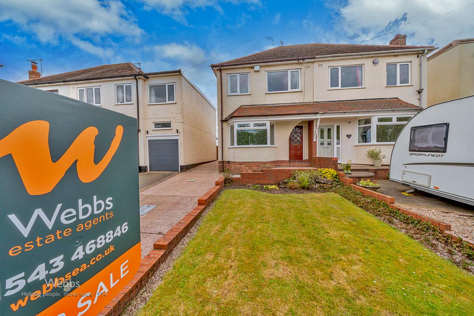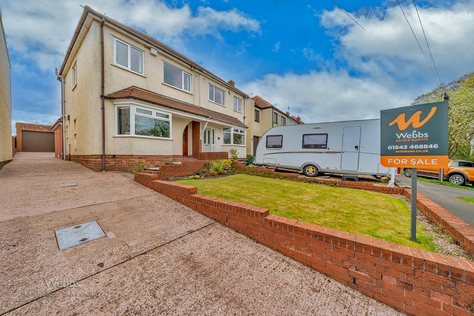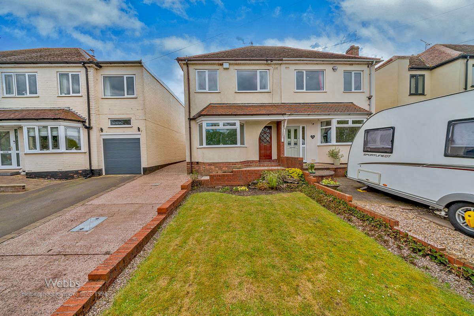For Sale
£285,000
OIRO
Wood Lane, Wedges Mills, Cannock
** WELL PRESENTED THROUGHOUT ** THREE BEDROOMS ** THREE RECEPTION ROOMS ** REFITTED MODERN KITCHEN ** LARGE REAR GARDEN ** OPEN VIEWS TO THE REAR ** GUEST WC ** DETACHED GARAGE ** SPACIOUS FAMILY HOME...
Key Features
- HIGHLY DESIRABLE LOCATION
- THREE BEDROOMS
- OPEN VIEWS TO THE FRONT AND REAR
- TWO RECEPTION ROOMS
- MODERN KITCHEN
- RURAL LOCATION
- TRADITIONAL SEMI DETACHED
- WELL PRESENTED
- EXCELLENT SCHOOL CATCHMENTS AND TRANSPORT LINKS
- VIEWING ESSENTIAL
Full property description
** WELL PRESENTED THROUGHOUT ** THREE BEDROOMS ** THREE RECEPTION ROOMS ** REFITTED MODERN KITCHEN ** LARGE REAR GARDEN ** OPEN VIEWS TO THE REAR ** GUEST WC ** DETACHED GARAGE ** SPACIOUS FAMILY HOME ** RURAL LOCATION ** VIEWING STRONGLY ADVISED **
WEBBS ESTATE AGENTS are pleased to offer for sale a well-presented and extended family home in the rural location of Wedges Mills in brief, having an entrance hallway, sitting room with walk-in bay window, sitting room with a feature fireplace and gas log burner and an opening leading into the dining room with patio doors opening onto the large rear garden, refitted modern kitchen. To the first floor there are three bedrooms and a refitted modern family bathroom, externally the large rear garden and enviable views, parking is provided by a detached garage and driveway, VIEWING ADVISED TO AVOID DISAPOINTMENT
ENTRANCE HALLWAY
FRONT RECEPTION/SITTING ROOM 3.06m x 3.36m (10'0" x 11'0" )
REAR RECEPTION/LOUNGE ROOM 3.85m x 3.47m (12'7" x 11'4" )
DINING AREA 2.46m x 1.78m (8'0" x 5'10" )
SIDE ENTRANCE
MODERN KITCHEN 5.08m x 1.94m (16'7" x 6'4" )
GUEST WC
LANDING
BEDROOM ONE 3.49m x 3.21m ( 11'5" x 10'6" )
BEDROOM TWO 2.9m x 3.01 (9'6" x 9'10" )
BEDROOM THREE 1.81m x 2.06m (5'11" x 6'9" )
BATHROOM 2.5m x 1.45m (8'2" x 4'9" )
DETACHED GARAGE
REAR GARDEN WITH OPEN VIEWS
FRONT GARDEN AND DRIVEWAY
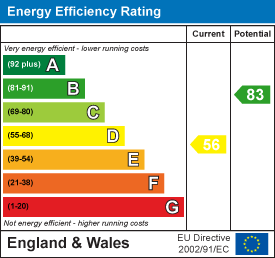
Get in touch
BOOK A VIEWINGDownload this property brochure
DOWNLOAD BROCHURETry our calculators
Mortgage Calculator
Stamp Duty Calculator
Similar Properties
-
Rosemary Road, Cheslyn Hay, Walsall
For Sale£270,000** SOUGHT AFTER LOCATION ** EXTENDED FAMILY HOME ** LARGE ENCLOSED REAR GARDEN ** EXCELLENT SCHOOL CATCHMENTS ** THREE BEDROOMS ** FIRST FLOOR SHOWER ROOM ** GROUND FLOOR BATHROOM ** TWO RECEPTION ROOMS ** MODERN KITCHEN ** UTILITY ROOM ** EARLY VIEWING IS STRONGLY ADVISED ** WEBBS ESTATE AGENTS are...3 Bedrooms2 Bathrooms2 Receptions -
New Forest Road, Walsall
Sold STC£325,000 OIRO**THREE BEDROOM DETACHED HOME ** REFITTED BREAKFAST KITCHEN ** REFITTED BATHROOM ** REFITTED EN SUITE SHOWER ROOM ** GUEST WC ** GARAGE ** DRIVEWAY ** IMMACULALTEY PRESENTED ** LOW MAINTANACE REAR GARDEN ** TRIPLE GLAZED ** CUL-DE-SAC LOCATION**TRIPPLE GLAZING ** REFITTED WINDOWS AND DOORS**Webbs Es...3 Bedrooms3 Bathrooms1 Reception -
Broad Lane, Pelsall, Walsall
Sold STC£265,000** IMMACULATELY MAINTAINED AND IMPROVED SEMI DETACHED HOUSE ** EXTENDED AND DECEPTIVELY SPACIOUS ACCOMMODATION THROUGHOUT ** INTERNAL VIEWING ADVISED ** THREE GOOD SIZED BEDROOMS ** MODERN BATHROOM ** SPACIOUS LIVING ROOM ** RE-FITTED MODERN KITCHEN ** DINING ROOM ** LARGE CONSERVATORY ** LA...3 Bedrooms1 Bathroom3 Receptions
