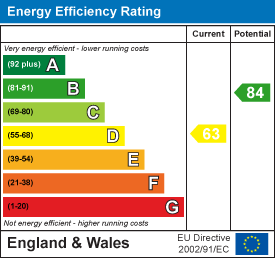For Sale
£550,000
Barr Common Road, Aldridge, Walsall
** TRADITIONAL BAY FRONTED FOUR BEDROOM SEMI DETACHED HOME ** ABUNDANCE OF TRADITIONAL FEATURES ** LARGE BLOCK PAVED DRIVEWAY TO THE FRONT AND SIDE ** POPULAR RESIDENTIAL LOCATION ** TWO RECEPTION ROO...
Key Features
- TRADITIONAL BAY FRONTED FOUR BEDROOM SEMI DETACHED HOME
- ABUNDANCE OF TRADITIONAL FEATURES
- LARGE BLOCK PAVED DRIVEWAY TO THE FRONT AND SIDE
- TWO RECEPTION ROOMS
- LARGE BREAKFAST KITCHEN
- SEPARATE UTILITY ROOM
- GUEST WC
- MASTER SUITE COMPLETE WITH DRESSING ROOM AND EN SUITE
- SPECTACULAR VIEWS TO THE REAR
- POPULAR RESIDENTIAL LOCATION
Full property description
** TRADITIONAL BAY FRONTED FOUR BEDROOM SEMI DETACHED HOME ** ABUNDANCE OF TRADITIONAL FEATURES ** LARGE BLOCK PAVED DRIVEWAY TO THE FRONT AND SIDE ** POPULAR RESIDENTIAL LOCATION ** TWO RECEPTION ROOMS ** WONDERFUL VIEWS TO THE REAR **
BREAKFAST KITCHEN ** SEPARATE UTILITY AND GUEST WC ** LANDSCAPED REAR GARDEN**
Webbs estate agents are pleased to bring to market this four bedroom traditional semi detached home offering a variety of features throughout. This property location offers easy reach to local amenities such as schools shops and transport networks. This impressive semi detached family home must be viewed to be fully appreciated.
This home in brief comprises of entrance hall, lounge with feature fireplace and box bay window, reception room with a further feature fireplace, large breakfast kitchen with space for a range cooker, integrated dishwasher and a separate utility room with guest WC.
On the first floor there is a spectacular family bathroom complete with roll top bath and two generous double bedrooms, one of which benefits from a dressing area and ensuite shower room. On the second floor there are two further double bedrooms.
Externally to the front there is a block paved driveway which also lays down to the side of the house through electric gates.
To the rear there is a well established private and enclosed rear garden, the garden is tiered with lawns and patio areas alongside with a variety of plants and shrubs with feature borders.
This property has to be viewed to truly appreciate the charm and character this home has to offer
Call today on 01922 663399 to secure your viewing.
Lounge 4.988 x 4.052m max (16'4" x 13'3" max)
Dining Room 3.802m x 3.958m (12'5" x 12'11")
Kitchen 7.489m x 3.016 (24'6" x 9'10")
Utility Room 1.814m x 2.510m max (5'11" x 8'2" max)
Guest WC
Entrance Hall
First Floor
Bathroom 3.771m x 3.738m (12'4" x 12'3")
Bedroom One 3.038m x 5.123m (9'11" x 16'9")
Dressing Area 3.016m x 2.266m (9'10" x 7'5")
En Suite 2.046m x 2.084m (6'8" x 6'10")
Bedroom Two 4.073m x 4.988m (13'4" x 16'4")
Second Floor
Bedroom Three 5.199m x 2.492m (17'0" x 8'2")
Bedroom Four 2.680m x 4.054m (8'9" x 13'3" )

Get in touch
BOOK A VIEWINGDownload this property brochure
DOWNLOAD BROCHURETry our calculators
Mortgage Calculator
Stamp Duty Calculator
Similar Properties
-
Washbrook Lane, Norton Canes, Cannock
For Sale£595,000 OIRO** INDIVIDUALLY DESIGNED DETACHED HOME ** STUNNING ** ENVIABLE CORNER PLOT ** FOUR BEDROOMS ** EN-SUITE TO MASTER ** SPACIOUS LOUNGE ** MODERN KITCHEN DINER ** TRIPLE GARAGE ** SITTING/GARDEN ROOM ** GATED DRIVEWAY ** EXCELLENT SCHOOL CATCHMENTS ** VILLAGE LOCATION ** VIEWING ADVISED ** Webbs Estate...4 Bedrooms2 Bathrooms2 Receptions -
Spring Meadow, Cheslyn Hay, Walsall
For Sale£550,000 OIRO** HIGHLY IMPRESSIVE MODERN FAMILY SIZED DETACHED RESIDENCE ** FOUR GOOD SIZED BEDROOMS ** WELL MAINTAINED AND IMPROVED TO A HIGH STANDARD ** HIGHLY REGARDED AND QUIET CUL - DE - SAC LOCATION ** EXCELLENT LINKS TO AMENITIES, SCHOOLS AND SHOPS ** PRIVATE REAR GARDEN NOT OVERLOOKED ** SPACIOUS M...4 Bedrooms2 Bathrooms2 Receptions -
Pye Green Road, Hednesford, Cannock
For Sale£490,000 OIRO** £1000 John Lewis Voucher on Completion ** Newly Built Home ** 10 Year NHBC Warranty **The popular Bradgate's modern open-plan layout is perfect for growing families.Discover a light and spacious lounge with a bay window, a great space for all the family to relax. Enjoy family meals in the op...4 Bedrooms2 Bathrooms2 Receptions





































