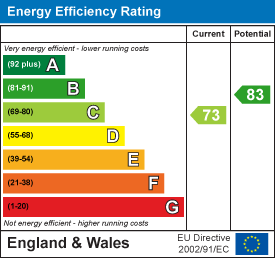For Sale
£560,000
OIRO
Spring Meadow, Cheslyn Hay, Walsall
** HIGHLY IMPRESSIVE MODERN FAMILY SIZED DETACHED RESIDENCE ** FOUR GOOD SIZED BEDROOMS ** WELL MAINTAINED AND IMPROVED TO A HIGH STANDARD ** HIGHLY REGARDED AND QUIET CUL - DE - SAC LOCATION ** ...
Key Features
- HIGHLY IMPRESSIVE MODERN FAMILY SIZED DETACHED RESIDENCE
- DESIRABLE CUL DE SAC LOCATION CLOSE TO AMENITIES, SHOPS, SCHOOLS AND TRANSPORT
- SPACIOUS, WELL MAINTAINED AND IMPROVED ACCOMMODATION THROUGHOUT
- FOUR GENEROUS BEDROOMS
- THREE RECEPTION ROOMS
- MODERN BATHROOM, EN SUITE AND GUEST WC
- OPEN PLAN KITCHEN BREAKFAST ROOM WITH UTILITY ROOM
- CONSERVATORY
- DOUBLE GARAGE WITH AMPLE PARKING
- PRIVATE REAR GARDEN NOT OVERLOOKED
Full property description
** HIGHLY IMPRESSIVE MODERN FAMILY SIZED DETACHED RESIDENCE ** FOUR GOOD SIZED BEDROOMS ** WELL MAINTAINED AND IMPROVED TO A HIGH STANDARD ** HIGHLY REGARDED AND QUIET CUL - DE - SAC LOCATION ** EXCELLENT LINKS TO AMENITIES, SCHOOLS AND SHOPS ** PRIVATE REAR GARDEN NOT OVERLOOKED ** SPACIOUS MAIN LIVING ROOM ** DINING ROOM ** SITTING ROOM /STUDY/OFFICE ROOM ** OPEN PLAN KITCHEN BREAKFAST ROOM ** UTILITY ROOM ** CONSERVATORY ** RE-FITTED MODERN BATHROOM, RE - FITTED EN - SUITE AND GUEST CLOAKS/WC ** AMPLE PARKING TO FORE WITH DETACHED DOUBLE GARAGE ** DON'T BE DISAPPOINTED EARLY VIEWING ADVISED **
Webbs Estate Agents are pleased to bring to the market this highly impressive detached home set on an enviable plot having been improved to a high standard creating spacious, light and modern living accommodation throughout whilst occupying a nice position in a quiet cul - de- sac within a highly regarded residential estate.
In brief consisting of a reception hallway, guest cloakroom/WC, living room, dining room, family sitting room/office/study, impressive open plan kitchen breakfast room, utility room, conservatory, to the first floor we have a superb master bedroom with modern re-fitted en-suite, there are a further three good sized bedrooms and a modern re-fitted family bathroom, externally the property has a generous front driveway and garden providing ample parking, a detached double garage, the rear garden is private, enclosed and not overlooked providing a lovely outside entertaining space. EARLY VIEWING IS ADVISED TO AVOID DISAPPOINTMENT , CALL US ON 01543 468846
Entrance hall
Guest cloaks/WC
Living room 6.13m into bay x 3.43m (20'1" into bay x 11'3")
Dining room 3.24m x 3.15m (10'7" x 10'4")
Kitchen breakfast room 5.09m max 2.55m min x 3.50m max 2.65m min (16'8" m
Utility room 2.40m x 1.70m (7'10" x 5'6")
Conservatory 5.44m x 2.91m (17'10" x 9'6")
Sitting room/study/office room 5.00m x 2.40m (16'4" x 7'10")
First floor study landing
Master bedroom 3.74m x 3.23m (12'3" x 10'7")
Modern en suite 2.45m x 2.20m (8'0" x 7'2")
Bedroom two 3.81m x 2.46m (12'5" x 8'0")
Bedroom three 3.24m x 2.90m (10'7" x 9'6")
Bedroom four 3.79m x 2.46m (12'5" x 8'0")
Family bathroom 2.49m x 1.67m (8'2" x 5'5")
Front garden and driveway
Double garage 5.15m x 5.09m (16'10" x 16'8")
Private and enclosed rear garden

Get in touch
BOOK A VIEWINGDownload this property brochure
DOWNLOAD BROCHURETry our calculators
Mortgage Calculator
Stamp Duty Calculator
Similar Properties
-
Spires Croft, Shareshill, Wolverhampton
For Sale£550,000** EXECUTIVE EXTENDED DETACHED HOME ** 4 BEDROOMS ** RURAL LOCATION ** FOUR RECEPTION ROOMS ** EN-SUITE TO MASTER BEDROOM ** ENVIABLE SIZED KITCHEN/FAMILY ROOM ** ENCLOSED REAR GARDEN ** HIGHLY DESIRABEL LOCATION ** EXCELLENT SCHOOL CATCHMENTS ** DETACHED DOUBLE GARAGE ** VIEWING STRONGLY ADVISED **...4 Bedrooms2 Bathrooms4 Receptions -
Sutton Road, Walsall
Sold STC£525,000 Offers Over*** STUNNING DETACHED HOME ** FOUR BEDROOMS ** LOUNGE ** DINING ROOM ** UTILITY ROOM ** GUEST WC ** INTEGRAL GARAGE ** DRIVEWAY ** ENCLOSED REAR GARDEN ** VIEWING ESSENTIAL ***WEBBS ESTATE AGENTS are thrilled to bring to market this BEAUTIFUL FOUR BEDROOM DETACHED FAMILY HOME on Sutton Road, conveni...4 Bedrooms1 Bathroom2 Receptions -
Broad Lane, Essington, Wolverhampton
For Sale£550,000*** SPACIOUS DETACHED DORMER BUNGALOW ** FOUR DOUBLE BEDROOMS ** TWO BATHROOMS ** MODERN KITCHEN/DINER ** DOUBLE GARAGE ** AMPLE PARKING ** SIZEABLE REAR GARDEN ** EXTENTION POTENTIAL (STPP) ** VIEWING ESSENTIAL *** NO CHAIN**WEBBS ESTATE AGENTS are thrilled to bring to market this UNIQUE FOUR BEDRO...4 Bedrooms2 Bathrooms2 Receptions




























