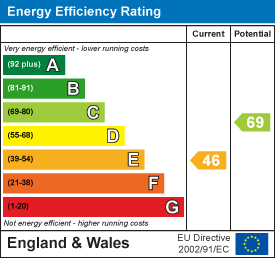For Sale
£280,000
Offers Over
Coalheath Lane, Walsall
**DETACHED THREE BEDROOM BUNGALOW ** TWO BEDROOMS ON THE FIRST FLOOR ** FITTED KITCHEN ** FITTED SHOWER ROOM ** TWO RECPETION ROOMS** DRIVEWAY TO THE FRONT ** ENTRANCE HALL** PRIVATE AND ENCLOSED REAR...
Key Features
- DETACHED THREE BED BUNGALOW
- NO ONWARD CHAIN
- TWO RECPEPTION ROOMS
- GROUND FLOOR BEDROOM AND TWO FIRST FLOOR BEDROOMS
- FITTED KITCHEN
- FITTED BATHROOM
- GATED AND WALLED DRIVEWAY TO THE FRONT
- PRIVATE AND ENCLOSED REAR GARDEN
- POPULAR LOCATION
- VIEWING IS ESSENTIAL
Full property description
**DETACHED THREE BEDROOM BUNGALOW ** TWO BEDROOMS ON THE FIRST FLOOR ** FITTED KITCHEN ** FITTED SHOWER ROOM ** TWO RECPETION ROOMS** DRIVEWAY TO THE FRONT ** ENTRANCE HALL** PRIVATE AND ENCLOSED REAR GARDEN** NO CHAIN **
Webbs estate agents are pleased to offer this three bedroom detached bungalow with no onward chain, situated in a popular location being close to local shops, school and amenities.
This deceptively spacious home offers in brief: entrance hall, shower room, lounge, separate dining room, fitted kitchen and bedroom one.
On the first floor there are a further two bedrooms offering skylights and eves storage.
To the front of this home there is a gated and walled driveway with a laid to lawn area, to the rear there is a private and enclosed rear garden that is mainly laid to lawn with a paved patio area,
Call one of the team today to secure your viewing on 01922 663399
Entrance hall
Lounge 3.310m x 4.760m (10'10" x 15'7")
Dining Room 3.654m x 4.381m (11'11" x 14'4")
Kitchen 3.018m x 2.708m (9'10" x 8'10")
Bathroom 2.983m x 1.501m (9'9" x 4'11")
Bedroom One 3.040m x 3.435m (9'11" x 11'3")
Bedroom Two 3.329m x 3.793m (10'11" x 12'5")
Bedroom Three 3.051m x 3.008 (10'0" x 9'10")
Rear garden
The private and enclosed rear garden is mainly laid to lawn

Get in touch
BOOK A VIEWINGDownload this property brochure
DOWNLOAD BROCHURETry our calculators
Mortgage Calculator
Stamp Duty Calculator
Similar Properties
-
Huntington Terrace Road, Cannock
For Sale£250,000** MOTIVATED SALE ** NO CHAIN ** INTERNAL VIEWING IS PARAMOUNT **** DETACHED THREE BEDROOM HOME ** MODERN BREAKFAST KITCHEN ** LOUNGE AND DINING ROOM ** LANDSCAPED REAR GARDEN ** IDEAL FOR HEDENSFORD TOWN CENTRE AND TRAIN STATION ** GOOD SCHOOL CATCHMENTS ** LANDSCAPED REAR GARDEN WITH A BAR ** AMP...3 Bedrooms1 Bathroom3 Receptions -
Hednesford Road, Norton Canes,
Sold STC£260,000 Offers Over** DETACHED HOME ** THREE GENEROUS BEDROOMS ** MODERN REFITTED BATHROOM ** KITCHEN DINER ** SPACIOUS LOUNGE ** EXCELLENT SCHOOL CATCHMENTS AND TRANSPORT LINKS ** GARAGE AT THE REAR ** ENCLOSED REAR GARDEN ** IDEAL FOR LOCAL AMENITIES ** VIEWING ADVISED ** Webbs Estate Agents are pleased to offer for...3 Bedrooms1 Bathroom1 Reception -
Wootton Drive, Stafford
For Sale£270,000 Offers Over** WOW ** FABULOUS EXTENDED DETACHED HOME ** MOTIVATED SELLER ** POPULAR LOCATION ** VERY WELL PRESENTED THROUGHOUT ** THREE BEDROOMS ** FAMILY BATHROOM ** LOUNGE DINER ** SNUG/SITTING ROOM ** GUEST WC ** UTILITY ROOM ** REFITTED KITCHEN ** DETACHED GARAGE ** GENEROUS PRIVATE DRIVEWAY ** SECLUDED GA...3 Bedrooms1 Bathroom2 Receptions




























