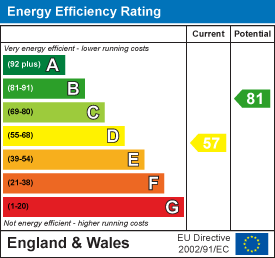For Sale
£355,000
Dove Hollow, Great Wyrley, Walsall
** FOUR BEDROOM DETACHED HOME** CUL-DE-SAC LOCATION ** TWO REPCETION ROOMS ** GUEST WC ** FITTED KITCHEN ** FITTED BATHROOM ** WELL MANICURED REAR GARDEN ** GARAGE ** BLOCK PAVED DRIVEWAY** POPULAR RE...
Key Features
- FOUR BEDROOM DETACHED HOME
- TWO RECEPTION ROOMS
- GUEST WC
- FITTED KITCHEN
- FITTED BATHROOM
- CUL-DE-SAC LOCATION
- GARAGE
- BLOCK PAVED DRIVEWAY
- CLOSE TO LOCAL SHOPS, SCHOOLS AND AMENTIES
- CLOSE TO ROAD AND TRANSPORT LINKS
Full property description
** FOUR BEDROOM DETACHED HOME** CUL-DE-SAC LOCATION ** TWO REPCETION ROOMS ** GUEST WC ** FITTED KITCHEN ** FITTED BATHROOM ** WELL MANICURED REAR GARDEN ** GARAGE ** BLOCK PAVED DRIVEWAY** POPULAR RESIDENTIAL LOCATION ** CLOSE TO LOCAL SHOPS, SCHOOLS AND AMENITES** CLOSE TO ROAD AND TRANSPORT LINKS**
Webbs Estate Agents are pleased to bring to market this four bedroom detached home in the popular area of Great Wyrley offering close connection to local shops, school and amenities along side great road networks including the M6.
In Brief this home offers: entrance hall with guest WC, an inviting lounge with bow window and stairs to the first floor, separate dining room and fitted kitchen.
On the first floor there are four bedrooms and family bathroom all accessed of the landing.
To the front of this home there is a block paved driveway with feature planter and access to the garage.
To the rear there is a private and enclosed landscaped rear garden with patio area, gravelled area and well manicured plants, trees and shrubs.
Call today to view this perfect family home on 01922 663399.
Driveway
To the front of this home there is a block paved driveway and a feature boarder with small plants, this offers access into the garage and the home.
Entrance Hall
Guest WC
Lounge 5.488 x 4.790 (18'0" x 15'8")
Dining Room 2.732 x 3.292 (8'11" x 10'9")
Kitchen 2.675 x 3.292 (8'9" x 10'9")
Landing
Bedroom One 3.448 x 2.943 (11'3" x 9'7")
Bedroom Two 3.145 x 2.835 (10'3" x 9'3")
Bedroom Three 2.227 x 2.267 (7'3" x 7'5")
Bedroom Four 2.260 x 2.027 (7'4" x 6'7")
Family Bathroom 1.725 x 3.451 (5'7" x 11'3")
Garage
Rear Garden
To the rear there is a private and enclosed landscaped rear garden offering a paved patio area, gravelled area and well manicured boarders with trees, plants and shrubs.

Get in touch
BOOK A VIEWINGDownload this property brochure
DOWNLOAD BROCHURETry our calculators
Mortgage Calculator
Stamp Duty Calculator
Similar Properties
-
St. Lukes Close, Cannock
Sold STC£335,000Webbs Estate Agents are delighted to bring to market this spacious family home, situated in a quite cul-de-sac location just a short walk from Cannock town centre and local amenities.Conveniently situated for access to major road networks and public transportation links, this property comprises of; ...4 Bedrooms2 Bathrooms3 Receptions -
Canterbury Close, Walsall
For Sale£360,000** POPULAR AND SOUGHT AFTER LOCATION ** TRADITIONAL EXTENDED SEMI DETACHED HOUSE ** IMPROVED AND IMMACULATELY MAINTAINED THROUGHOUT ** DECEPTIVELY SPACIOUS ** INTERNAL VIEWING ADVISED ** FOUR GOOD SIZED BEDROOMS SET OVER THREE FLOORS ** MODERN FAMILY BATHROOM ** SPACIOUS MAIN LIVING/DINING ROOM ...4 Bedrooms1 Bathroom2 Receptions -
Florendine Street, Amington, Tamworth
Sold STC£350,000 Offers Over** SEMI DETACHED HOME WITH A PURPOSE BUILT ANNEXE ** SHOWHOME STANDARD THROUGHOUT ** FOUR GENEROUS BEDROOMS ** LOUNGE ** DINING ROOM ** CONSERVATORY ** LOUNGE DINER ** ** STUNNING KITCHEN ** ANNEXE KITCHEN ** TWO SHOWER ROOMS ** UTILITY ROOM ** LANDSCAPED GARDENS ** EXTENSIVE DRIVEWAY ** EXCELLENT ...4 Bedrooms2 Bathrooms4 Receptions





















