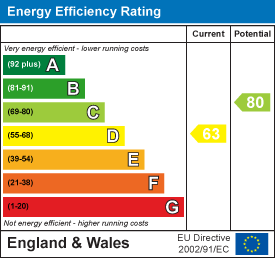Sold STC
£335,000
St. Lukes Close, Cannock
Webbs Estate Agents are delighted to bring to market this spacious family home, situated in a quite cul-de-sac location just a short walk from Cannock town centre and local amenities.
Conve...
Conve...
Key Features
- Spacious Detached House
- Quiet Cul-De-Sac Location
- Close to Cannock Town Centre
- Reception Hallway
- Lounge & Dining Room
- Kitchen & Conservatory
- Guest WC
- Four Generous Bedrooms
- Bathroom & En-Suite
- Gardens, Driveway & Tandem Garage
Full property description
Webbs Estate Agents are delighted to bring to market this spacious family home, situated in a quite cul-de-sac location just a short walk from Cannock town centre and local amenities.
Conveniently situated for access to major road networks and public transportation links, this property comprises of; a reception hallway, family lounge, dining room, kitchen, conservatory, guest wc, four generous bedrooms, en-suite and family bathroom.
Externally, there is a large enclosed garden to the rear and garden & ample driveway to the front. The property also benefits from a sizable tandem garage.
Viewing is recommended to appreciate the size and location of this property.
ENTRANCE HALLWAY
LOUNGE 6.348 x 3.708 (20'9" x 12'1")
DINING ROOM 3.066 x 2.989 (10'0" x 9'9")
CONSERVATORY 2.817 x 2.765 (9'2" x 9'0")
BREAKFAST KITCHEN 4.288 x 3.278 (14'0" x 10'9")
BEDROOM ONE WITH SHOWER ROOM 3.993 x 3.488 (13'1" x 11'5")
BEDROOM TWO 3.505 x 3.043 (11'5" x 9'11")
BEDROOM THREE 3.327 x 2.409 (10'10" x 7'10")
BEDROOM FOUR 2.681 x 1.954 (8'9" x 6'4")
BATHROOM 1.956 x 1.866 (6'5" x 6'1")
FRONT AND REAR GARDENS
TANDEM GARAGE AND DRIVEWAY

Get in touch
Sold STCDownload this property brochure
DOWNLOAD BROCHURETry our calculators
Mortgage Calculator
Stamp Duty Calculator
Similar Properties
-
Leighswood Avenue, Walsall
For Sale£335,000** IMPRESSIVE EXTENDED TRADITIONAL RESIDENCE ** FOUR GOOD SIZED BEDROOMS TO THE FIRST FLOOR ** DECEPTIVELY SPACIOUS ACCOMMODATION THROUGHOUT ** MUCH SOUGHT AFTER AND CONVENIENT LOCATION ** EXCELLENT LINKS TO AMENITIES, SCHOOLS AND SHOPS ** PRIVATE REAR GARDEN ** EXTENDED KITCHEN ** THROUGH LIV...4 Bedrooms2 Bathrooms1 Reception -
Bradwell Lane, Cannock Wood, Rugeley
Sold STC£330,000** SOUGHT AFTER VILLAGE LOCATION ** MOTIVATED SELLER ** THREE / FOUR BEDROOMS ** BATHROOM ** SHOWER ROOM ** LOUNGE DINER ** BREAKFAST KITCHEN ** UTILITY ROOM ** GENEROUS GARDENS ** BACKING ONTO OPEN FIELDS ** GARAGE ** DRIVEWAY ** Webbs Estate Agents have pleasure in offering this well-presented sem...4 Bedrooms1 Bathroom2 Receptions -
Bell Drive, Hednesford, Cannock
For Sale£350,000 OIRO** EXTENDED DETACHED FAMILY HOME ** POPULAR QUIET CUL DE SAC LOCATION ** CLOSE TO CANNOCK CHASE ** CLOSE TO HEDNESFORD TOWN & TRAIN STATION ** FOUR GOOD SIZED BEDROOMS ** REFITTED FAMILY BATHROOM ** SPACIOUS LOUNGE ** KITCHEN DINER ** UTILITY ROOM ** CONSERVATORY ** GUEST WC ** PRIVATE GARDENS *...4 Bedrooms1 Bathroom2 Receptions
























