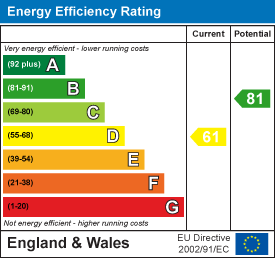For Sale
£399,950
OIRO
Field Road, Bloxwich, Walsall
** NO CHAIN ** HEAVILY EXTENDED DETACHED FAMILY HOME ** DECEPTIVELY SPACIOUS ** POPULAR LOCATION ** VIEWING IS ESSENTIAL ** FOUR DOUBLE BEDROOMS ** FAMILY BATHROOM ** ENSUITE ** TWO RECEPTION ROOMS **...
Key Features
- EXTENEDED FAMILY HOME
- POPULAR LOCATION
- FOUR DOUBLE BEDROOMS
- FAMILY BATHROOM & ENSUITE
- SITTING ROOM, LOUNGE, CONSERVATORY
- BREAKFAST KITCHEN
- GENEROUS GARDENS
- DRIVEWAY & GARAGE
Full property description
** NO CHAIN ** HEAVILY EXTENDED DETACHED FAMILY HOME ** DECEPTIVELY SPACIOUS ** POPULAR LOCATION ** VIEWING IS ESSENTIAL ** FOUR DOUBLE BEDROOMS ** FAMILY BATHROOM ** ENSUITE ** TWO RECEPTION ROOMS ** BREAKFAST KITCHEN ** CONSERVATORY ** GENEROUS GARDENS ** AMPLE DRIVEWAY ** POTENTIAL FOR LOFT CONVERSION **
Webbs Estate Agents have pleasure in offering this well-presented and heavily extended detached family home, situated in a popular location, being close to all local amenities, shops and schools. Briefly comprising: through hallway, sitting room, generous lounge, conservatory and breakfast kitchen. To the first floor, the spacious landing leads to four double bedrooms and a family bathroom. The master bedroom benefits from generous proportions and an ensuite shower room. Externally there is an ample driveway leading to the garage and a generous rear garden.
AWAITING VENDOR APPROVAL
THROUIGH HALLWAY
SITTING ROOM 4.23m x 3.78m (13'10" x 12'4")
GENEROUS LOUNGE DINER 6.33m x 6.09m (20'9" x 19'11")
CONSERVATORY 3.94m x 3.88m (12'11" x 12'8")
BREAKFAST KITCHEN 4.33m x 3.56m (14'2" x 11'8")
LANDING
BEDROOM ONE 6.34m x 4.09m (20'9" x 13'5")
ENSUITE SHOWER ROOM 1.18m x 1.23m (3'10" x 4'0")
BEDROOM TWO 3.78m x 3.66m (12'4" x 12'0")
BEDROOM THREE 3.78m x 2.292m (12'4" x 7'6")
BEDROOM FOUR 2.72m x 2.15m (8'11" x 7'0")
FAMILY BATHROOM 4.39m x 2.29m (14'4" x 7'6")
GARAGE 5.98m x 2.29m (19'7" x 7'6")
PRIVATE DRIVEWAY
GENEROUS GARDENS

Get in touch
BOOK A VIEWINGDownload this property brochure
DOWNLOAD BROCHURETry our calculators
Mortgage Calculator
Stamp Duty Calculator
Similar Properties
-
Hall Lane, Pelsall, Walsall
Sold STC£350,000 Guide Price** FOR SALE BY MODERN METHOD OF AUCTION ** EXTENDED DETACHED PROPERTY ** NO ONWARD CHAIN ** DECEPTIVELY SPACIOUS AND WELL MAINTAINED ** INTERNAL VIEWING ADVISED ** FOUR FANTASTIC BEDROOMS ** SPACIOUS BREAKFAST KITCHEN ** DINING ROOM ** FAMILY/SITTING ROOM ** DOWNSTAIRS WC ** ** LARGE MAIN ...4 Bedrooms1 Bathroom3 Receptions -
The Maltings, Hill Ridware, Rugeley
Sold STC£439,995 OIRO**ABSOLUTELY SHOW HOME CONDITION THROUGHOUT** **FOUR DOUBLE BEDROOMS, THREE RECEPTION ROOMS** **SEPARATE UTILITY ROOM** **GARAGE AND DRIVEWAY**A TRULY WONDERFUL PLACE TO LIVE, CALL WEBBS TODAY TO REGISTER YOUR INTERESTWebbs Estate Agents are thrilled to offer for sale this stunning show home conditi...4 Bedrooms2 Bathrooms3 Receptions -
Windrush Close, Pelsall / Bloxwich, Walsall
For Sale£340,000** FOUR BEDROOM DETACHED ** IMMACULATLEY PRESENTED ** KITCHEN DINER** LOUNGE ** GARAGE ** DRIVEWAY** GUEST WC ** EN SUITE TO MASTER BEDROOM ** LANDSPCAPED REAR GARDEN ** VIEWING IS ESSENTIAL ** Webbs Estate Agents are pleased to bring to market this much improved four bedroom detached home, situated...4 Bedrooms2 Bathrooms1 Reception



































