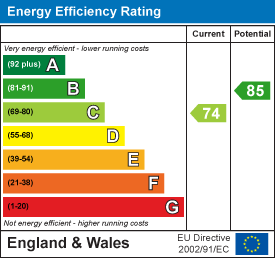For Sale
£340,000
Windrush Close, Pelsall / Bloxwich, Walsall
** FOUR BEDROOM DETACHED ** IMMACULATLEY PRESENTED ** KITCHEN DINER** LOUNGE ** GARAGE ** DRIVEWAY** GUEST WC ** EN SUITE TO MASTER BEDROOM ** LANDSPCAPED REAR GARDEN ** VIEWING IS ESSENTIAL **
...
...
Key Features
- FOUR BEDROOM DETACGED HOME
- IMMACULATLEY PRESENTED
- KITCHEN DINER
- GARAGE
- GUEST WC
- EN SUITE TO MASTER BEDROOM
- DRIVEWAY AND GARAGE
- LANDSCAPED REAR GARDEN
- POPULAR LOCATION
- VIEWING IS ESSENTIAL
Full property description
** FOUR BEDROOM DETACHED ** IMMACULATLEY PRESENTED ** KITCHEN DINER** LOUNGE ** GARAGE ** DRIVEWAY** GUEST WC ** EN SUITE TO MASTER BEDROOM ** LANDSPCAPED REAR GARDEN ** VIEWING IS ESSENTIAL **
Webbs Estate Agents are pleased to bring to market this much improved four bedroom detached home, situated close to local shops, school and amenities being within a close proximity to Pelsall Common.
In brief this home comprises of garage and driveway to the front, entrance hall, guest WC, impressive kitchen diner and lounge.
Moving to the first floor there are four generously sized bedrooms, the master offering en suite shower room, and main family bathroom.
To the rear there is a private and enclosed landscaped rear garden.
Call today on 01922 663399 to secure your viewing.
Entrance hall
Guest WC
Kitchen diner 5.874m x 3.278 (19'3" x 10'9")
MAX
Lounge 4.929m x 3.531m (16'2" x 11'7" )
MAX
Bedroom One 4.977m x 3.563m (16'3" x 11'8")
MAX
En suite 1.722m x 1.949m (5'7" x 6'4")
MAX
Bedroom Two 2.945m x 3.712m (9'7" x 12'2")
MAX
Bedroom Three 4.093m x 2.585m (13'5" x 8'5")
MAX
Bedroom Four 2.998m x 2.661m (9'10" x 8'8")
MAX
Bathroom
Garage 5.956m x 2.804m (19'6" x 9'2" )
MAX
Rear Garden

Get in touch
BOOK A VIEWINGDownload this property brochure
DOWNLOAD BROCHURETry our calculators
Mortgage Calculator
Stamp Duty Calculator
Similar Properties
-
Dove Hollow, Great Wyrley, Walsall
For Sale£355,000** FOUR BEDROOM DETACHED HOME** CUL-DE-SAC LOCATION ** TWO REPCETION ROOMS ** GUEST WC ** FITTED KITCHEN ** FITTED BATHROOM ** WELL MANICURED REAR GARDEN ** GARAGE ** BLOCK PAVED DRIVEWAY** POPULAR RESIDENTIAL LOCATION ** CLOSE TO LOCAL SHOPS, SCHOOLS AND AMENITES** CLOSE TO ROAD AND TRANSPORT LINKS...4 Bedrooms1 Bathroom2 Receptions -
Bradwell Lane, Cannock Wood, Rugeley
Sold STC£330,000** SOUGHT AFTER VILLAGE LOCATION ** MOTIVATED SELLER ** THREE / FOUR BEDROOMS ** BATHROOM ** SHOWER ROOM ** LOUNGE DINER ** BREAKFAST KITCHEN ** UTILITY ROOM ** GENEROUS GARDENS ** BACKING ONTO OPEN FIELDS ** GARAGE ** DRIVEWAY ** Webbs Estate Agents have pleasure in offering this well-presented sem...4 Bedrooms1 Bathroom2 Receptions -
Bramwell Drive, Hednesford, Cannock
For Sale£325,000 OIRO** LARGE FAMILY HOME ** FOUR BEDROOMS ** MASTER WITH DRESSING AREA AND EN-SUITE ** MODERN KITCHEN DINER ** SPACIOUS LOUNGE ** TWO LOFT STORAGES ** ENCLOSED REAR GARDEN ** CLOSE TO CANNOCK CHASE ** IDEAL FOR TOWN CENTRE AND TRAIN STATION ** EXCELLENT SCHOOL CATCHMENTS ** WELL PRESENTED ** VIEWING STR...4 Bedrooms3 Bathrooms1 Reception

































