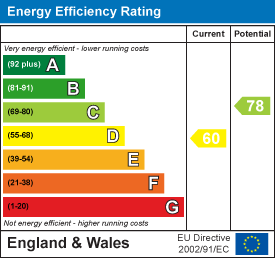Sold STC
£350,000
Hall Lane, Pelsall, Walsall
** DESIRABLE LOCATION ** FIVE BEDROOMS ** EXTENDED HOME ** ENVIABLE SIZED PLOT ** THROUGH LOUNGE DINER ** LARGE REAR GARDEN ** MODERN BATHROOM ** AMPLE DRIVEWAY AND FRONTAGE ** EXCELLENT SCHOOL CATCHM...
Key Features
- DESIRABLE LOCATION
- EXTENDED HOME
- FIVE BEDROOMS
- LARGE PLOT
- CLOSE TO VILLAGE CENTRE
- THROUGH LOUNGE DINER
- SPACIOUS KITCHEN
- EXCELLENT SCHOOL CATCHMENTS
- VIEIWNG STRONGLY ADVISED
Full property description
** DESIRABLE LOCATION ** FIVE BEDROOMS ** EXTENDED HOME ** ENVIABLE SIZED PLOT ** THROUGH LOUNGE DINER ** LARGE REAR GARDEN ** MODERN BATHROOM ** AMPLE DRIVEWAY AND FRONTAGE ** EXCELLENT SCHOOL CATCHMENTS ** IDEAL FOR VILLAGE COMMON, SHOPS AND AMENITIES ** EARLY VIEWING ADVISED **
Webbs Estate Agents are pleased to offer for sale a five-bedroom home set in a highly desirable location offering excellent school catchments, ideal for village common, shops and amenities and sitting in an enviable sized plot.
In brief consisting of entrance porch and hallway, through lounge diner, conservatory, a spacious kitchen, large utility room, guest WC and integral garage.
The first floor has 5 bedrooms and a modern family bathroom, externally the property has a large rear garden mainly laid to lawn, the front garden has a large driveway providing ample off-road parking, some cosmetic improvement needed but EARLY VIEWING IS ADVISED TO AVOID DISAPPOINTMENT.
DRAFT DETAILS
ENTRANCE HALLWAY
THROUGH LOUNGE DINER 7.909 x 3.655 (25'11" x 11'11")
CONSERVATORY 3.111 x 2.491 (10'2" x 8'2")
SPACIOUS KITCHEN 4.152 x 2.647 (13'7" x 8'8")
LARGE UTILITY 4.302 x 2.623 (14'1" x 8'7")
GUEST WC
INTEGRAL GARAGE 5.422 x 2.741 (17'9" x 8'11")
LANDING
BEDROOM ONE 4.038 x 3.397 (13'2" x 11'1")
BEDROOM TWO 3.664 x 3.340 (12'0" x 10'11")
BEDROOM THREE 4.036 x 2.697 (13'2" x 8'10")
BEDROOM FOUR 2.568 x 2.379 (8'5" x 7'9")
BEDROOM FIVE 2.464 x 2.369 (8'1" x 7'9")
FOUR PIECE FAMILY BATHROOM 2.675 x 2.552 (8'9" x 8'4")
LARGE REAR GARDEN
FRONT GARDEN AND DRIVEWAY
FOR A VIEWING PLEASE CALL 01922 663399

Get in touch
Sold STCDownload this property brochure
DOWNLOAD BROCHURETry our calculators
Mortgage Calculator
Stamp Duty Calculator
Similar Properties
-
Fishley Close, Walsall
Sold STC£340,000** FIVE BEDROOMS ** UPSTAIRS BATHROOM ** UPSTAIRS SHOWER ROOM ** THREE RECPETION ROOMS** GARAGE AND DRIVEWAY ** LANDSCAPED REAR GARDEN ** CUL-DE-SAC-LOCATION ** GUEST WC ** POPULAR LOCATION ** HUGE FAMILY HOME ** FOUR DOUBLE BEDROOM AND GENEROUS FIFTH **Webbs Estate Agents are please to present to y...5 Bedrooms3 Bathrooms1 Reception -
Canterbury Way, Heath Hayes, Cannock
For Sale£395,000 OIRO** SIMPLY STUNNING DETACHED HOME ** FIVE GENEROUS BEDROOMS ** EN-SUITE TO MASTER BEDROOM ** ENVIABLE PLOT ** HIGHLY DESIRABLE LOCATION ** THREE RECEPTION ROOMS ** EXCELLENT SCHOOL CATCHMENTS ** PRIVATE REAR GARDEN ** AMPLE OFF ROAD PARKING ** VIEWING STONGLY ADVISED ** Webbs Estate Agents are plea...5 Bedrooms2 Bathrooms3 Receptions -
Quinton Avenue, Great Wyrley, Walsall
For Sale£299,950** EXTENDED FAMILY HOME ** HIGHLY DESIRABLE LOCATION ** THROUGH LOUNG DINER ** MODERN REFITTED BREAKFAST KITCHEN ** LANDSCAPED REAR GARDEN ** FOUR GENEROUS BEDROOMS ** SHOWER ROOM ** GROUND FLOOR WET ROOM ** EXCELLENT SCHOOL CATCHMENTS ** EASY ACCESS TO LOCAL SHOPS AND AMENITIES ** EXCELLENT TRANSP...5 Bedrooms2 Bathrooms1 Reception
























