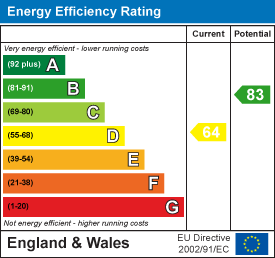For Sale
£299,950
Littleworth Road, Cannock
** NO CHAIN ** EXTENDED DETACHED HOME ** SPACIOUS LOUNGE ** MODERN KITCHEN DINER ** FOUR GENEROUS BEDROOMS ** REFITTED GROUND FLOOR SHOWER ROOM ** GARDEN ROOM ** CLOSE TO CANNOCK CHASE ** EXCELLENT TR...
Key Features
- EXTENDED DETACHED HOME
- FOUR DOUBLE BEDROOMS
- LARGE LOUNGE
- GROUND FLOOR REFITTED SHOWER ROOM
- EXCELLENT SCHOOL CATCHMENTS
- MODERN WELL EQUIPPED KITCHEN DINER
- CLOSE TO CANNOCK CHASE
- LOW MAINTENANCE REAR GARDEN
- AMPLE OFF ROAD PARKING
- VIEWING ESSENTIAL
Full property description
** NO CHAIN ** EXTENDED DETACHED HOME ** SPACIOUS LOUNGE ** MODERN KITCHEN DINER ** FOUR GENEROUS BEDROOMS ** REFITTED GROUND FLOOR SHOWER ROOM ** GARDEN ROOM ** CLOSE TO CANNOCK CHASE ** EXCELLENT TRANSPORT LINKS AND SCHOOL CATCHMENTS ** LOW MAINTENANCE REAR GARDEN ** AMPLE OFF ROAD PARKING ** VIEWING ADVISED **
Webbs Estate Agents are pleased to offer for sale a well-presented and extended detached home, offering easy access to Cannock Chase, Hednesford Town Centre and Train Station, excellent school catchments and transport links.
In brief consisting of an entrance hallway, a large lounge, a modern well well-equipped kitchen diner with an external door to the garden room/utility area, the property has a ground-floor shower room which has recently been refurbished.
To the first floor there are four generous double bedrooms, externally the property sits on a good sized plot offering low maintenance rear garden with a decked patio seating area and four bar gate giving access to the front garden and a large driveway providing ample off-road parking VIEWING ESSENTIAL TO FULLY APPRECIATE THE SIZE AND STANDARD OF THE PROPERTY ON OFFER
ENTRANCE HALLWAY
LARGE LOUNGE 5.658 x 3.719 (18'6" x 12'2")
MODERN KITCHEN DINER 6.461 x 2.949 (21'2" x 9'8")
GARDEN ROOM/UTILITY AREA 6.659 x 1.679 (21'10" x 5'6")
GROUND FLOOR REFITTED SHOWER ROOM 2.893 x 1.638 (9'5" x 5'4")
LANDING
BEDROOM ONE 3.709 x 3.429 (12'2" x 11'2")
BEDROOM TWO 3.796 x 2.957 (12'5" x 9'8")
BEDROOM THREE 3.691 x 2.640 (12'1" x 8'7")
BEDROOM FOUR 2.983 x 2.542 (9'9" x 8'4")
LOW MAINTENANCE REAR GARDEN
FRONT GARDEN AND DRIVEWAY

Get in touch
BOOK A VIEWINGDownload this property brochure
DOWNLOAD BROCHURETry our calculators
Mortgage Calculator
Stamp Duty Calculator
Similar Properties
-
Bramwell Drive, Hednesford, Cannock
For Sale£325,000 OIRO** LARGE FAMILY HOME ** FOUR BEDROOMS ** MASTER WITH DRESSING AREA AND EN-SUITE ** MODERN KITCHEN DINER ** SPACIOUS LOUNGE ** TWO LOFT STORAGES ** ENCLOSED REAR GARDEN ** CLOSE TO CANNOCK CHASE ** IDEAL FOR TOWN CENTRE AND TRAIN STATION ** EXCELLENT SCHOOL CATCHMENTS ** WELL PRESENTED ** VIEWING STR...4 Bedrooms3 Bathrooms1 Reception -
Adelaide Drive, Wimblebury, Cannock
Sold STC£335,000 OIRO** DETACHED FAMILY HOME ** VERY WELL PRESENTED ** SOUGHT AFTER LOCATION ** FOUR BEDROOMS ** ENSUITE ** FAMILY SHOWER ROOM ** GUEST WC ** MODERN KITCHEN ** UTILITY ROOM ** LOUNGE ** DINING ROOM ** CONSERVATORY / GARDNE ROOM ** PRIVTAE DRIVEWAY ** GARAGE ** STUNNING LANDSCAPED GARDENS ** VIEWING HIGHL...4 Bedrooms2 Bathrooms3 Receptions -
Kingsdown Road, Burntwood
Sold STC£295,000 OIRO** EXTENDED STATE OF THE ART HOME ** EXCEPTIONALLY LOW ENERGY BILLS ** NORTH AND SOUTH FACING SOLAR PANELS ** 16.6 KWh BATERY STORAGRE ** MECHANICAL VENTILATION SYSTEM ** AIR SOURCE HEAT PUMP ** FOUR BEDROOMS ** STUNNING REFITTED SHOWSTOPPER BATHROOM ** KITCHEN DINER ** EXCELLENT SCHOOL CATCHMENTS *...4 Bedrooms1 Bathroom2 Receptions

























